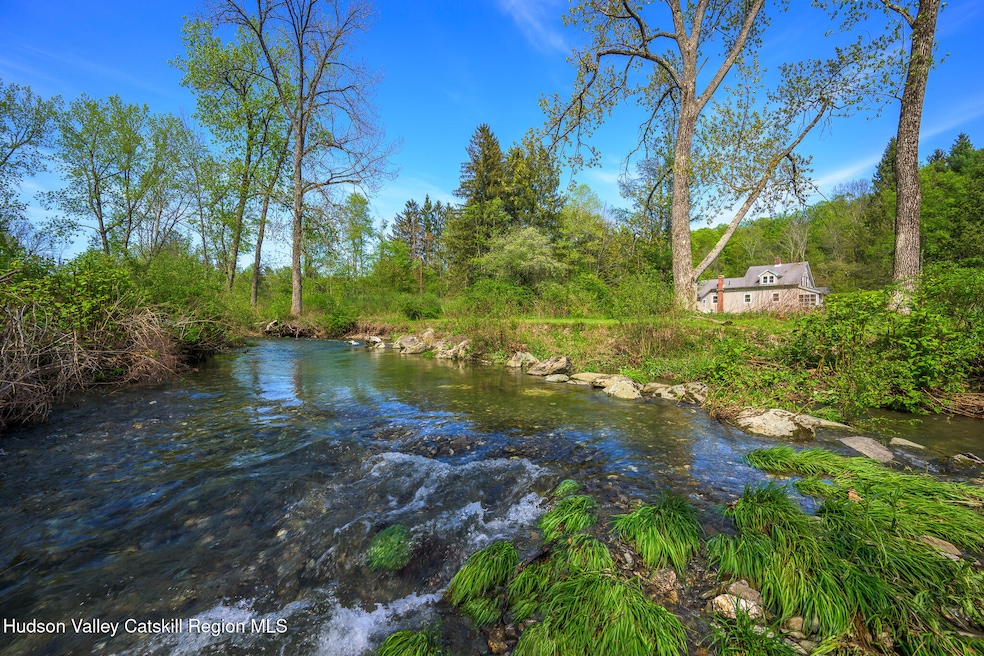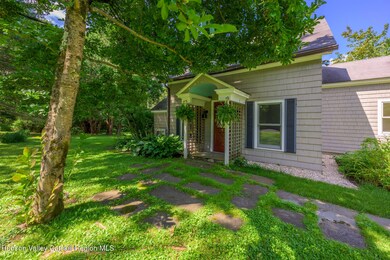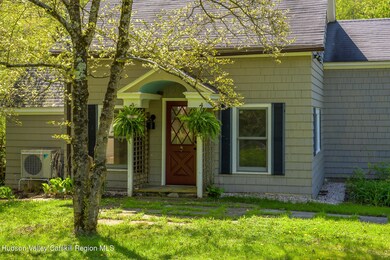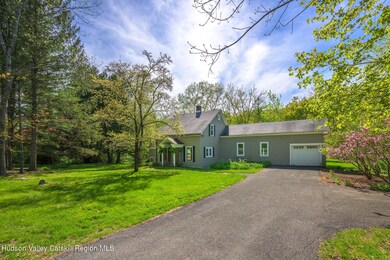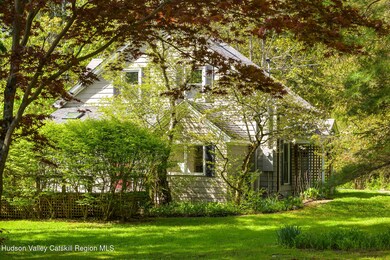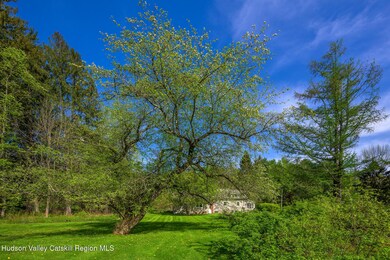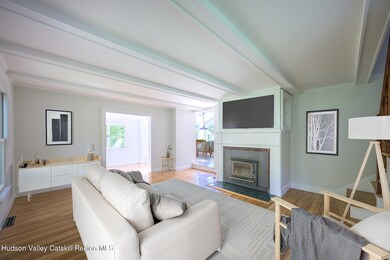11351 New York 22 Austerlitz, NY 12017
Estimated payment $3,033/month
Highlights
- Barn
- Cape Cod Architecture
- Wood Burning Stove
- River View
- Deck
- Pond
About This Home
Timeless Charm Meets Thoughtful Modernity on the Banks of the Green River
Nestled in the storybook hills of Austerlitz, NY—just 15 minutes from the heart of Chatham and 20 minutes to the cultural riches of Great Barrington—this fully renovated Cape Cod offers a rare blend of historic character and contemporary comfort. Set on 2.4 private acres with lush lawns, expansive planting beds, and direct frontage on the ever-flowing Green River, the home is a serene sanctuary where the Hudson Valley meets the Berkshires.
Wrapped in classic cedar shake siding, this home honors its heritage with preserved original details and pristine wood floors, while integrating modern upgrades. A beautiful new, bright kitchen, outfitted with stainless steel appliances, anchors the heart of the home. The corner sunlit dining area and charming living room—with its wood-burning fireplace and wood stove insert—invite cozy gatherings year-round. Designed for today's lifestyle, the layout includes a first-floor primary bedroom with outfitted closet, full bathroom, a dedicated home office/den, and a spacious laundry/powder room. Upstairs, the guest bedroom (with a large dressing closet) and full bath share the floor with a large storage room—easily converted into a 3rd bedroom. Down a bright window corridor is the one-car attached garage and access to the tidy and updated basement that houses all the home's new mechanicals including central air and heat, propane range, hot water heater, and water filtration system—ensuring effortless ownershipThe large detached barn offers ample flexibility: imagine a guesthouse, studio, or workshop with views of your private pond and meandering river.
Whether you're working in the gardens, bathing in your private swimming hole, or hosting friends for the weekend, this property is the perfect balance of pastoral beauty, modern living, and small-town charm.
Home Details
Home Type
- Single Family
Est. Annual Taxes
- $4,638
Year Built
- Built in 1959 | Remodeled
Lot Details
- 2.41 Acre Lot
- River Front
- Property fronts a state road
- Level Lot
- Many Trees
- Back and Front Yard
Property Views
- River
- Woods
Home Design
- Cape Cod Architecture
- Combination Foundation
- Block Foundation
- Frame Construction
- Asphalt Roof
- Concrete Perimeter Foundation
Interior Spaces
- 1,650 Sq Ft Home
- 2-Story Property
- Wood Burning Stove
- Wood Burning Fireplace
- Living Room with Fireplace
- Wood Flooring
- Basement
- Block Basement Construction
Kitchen
- Gas Range
- Free-Standing Range
- Range Hood
- Microwave
Bedrooms and Bathrooms
- 2 Bedrooms
Laundry
- Laundry Room
- Washer and Dryer
Outdoor Features
- Pond
- Deck
Utilities
- Central Air
- Heating System Uses Propane
- Heat Pump System
- Well
- Water Softener is Owned
- Septic Tank
Additional Features
- Accessible Entrance
- Barn
Listing and Financial Details
- Legal Lot and Block 97 / 1-5.2
- Assessor Parcel Number 97.-1-5.200
Map
Home Values in the Area
Average Home Value in this Area
Property History
| Date | Event | Price | List to Sale | Price per Sq Ft |
|---|---|---|---|---|
| 07/16/2025 07/16/25 | Price Changed | $499,000 | -5.0% | $302 / Sq Ft |
| 05/16/2025 05/16/25 | For Sale | $525,000 | -- | $318 / Sq Ft |
Source: Hudson Valley Catskills Region Multiple List Service
MLS Number: 20251435
- 470 Harrington Dr
- 11549 State Route 22
- 890 Bald Mountain Rd
- 0 W Hill Rd Unit 20253831
- 0 W Hill Rd Unit 155309
- 1 W Hill Rd
- 3 W Hill Rd
- 2 W Hill Rd
- 0 Amy's Ln Unit 152415
- 7 Partridge Dr
- 75 Upper Hollow Rd
- 0 Harrington Dr
- 4 W Hill Rd
- 150 Harrington Dr
- 50 - 61 Dugway Rd
- 2 Dugway Rd
- 00 Dugway Rd
- 120 Route 203
- 50 Dugway Rd
- 61 Dugway Rd
- 66 Fiddlehead Ln
- 10370 New York 22
- 314 Schoolhouse Rd
- 136 Macedonia Rd
- 208 Cunningham Hill Rd
- 7 Harmon Heights Rd
- 5 Beachwood Dr
- 36 Spring St Unit 3
- 1292 Lenox Rd Unit 1
- 9249 New York 22
- 14 Anthony St
- 42/44 Railroad St
- 4 Castle St
- 313 Main St
- 343 Main St
- 34 Bridge St
- 490 Main St
- 178 Main St Unit 4
- 1579 Pleasant St
- 1579 Pleasant St
