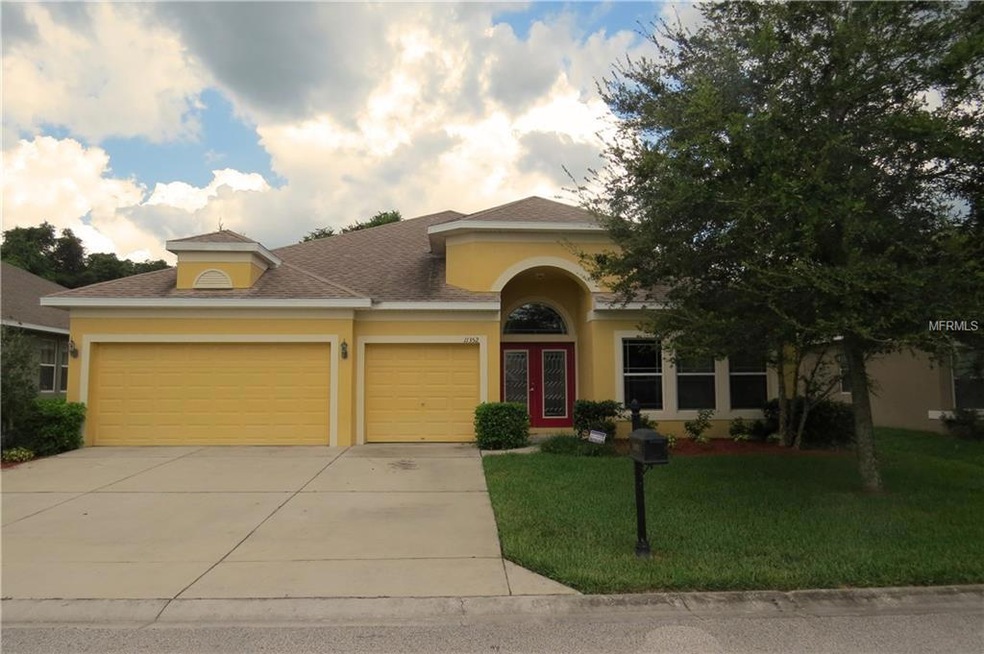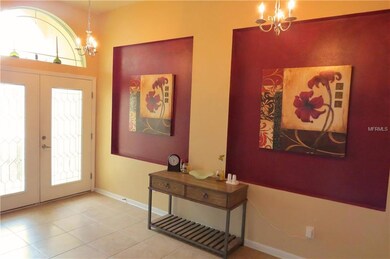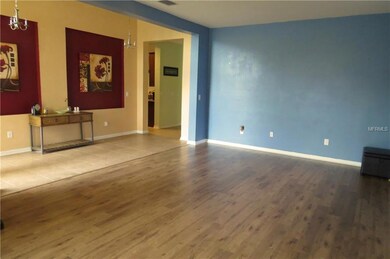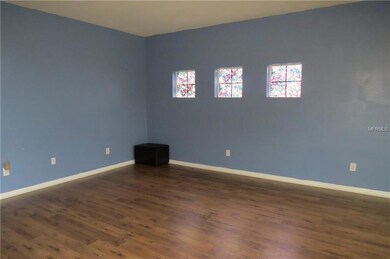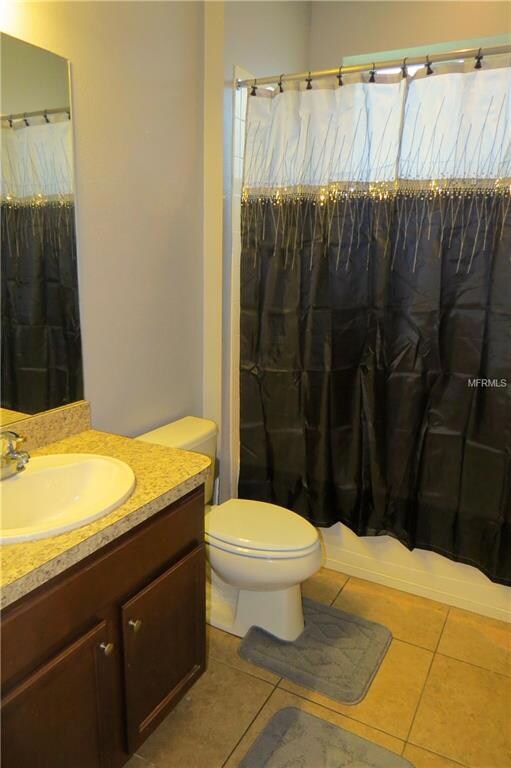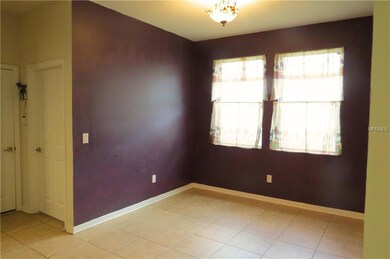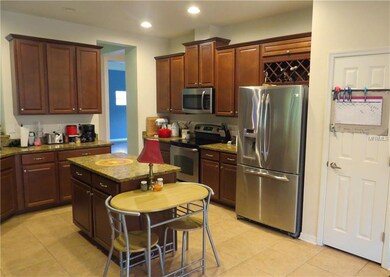
11352 Tayport Loop New Port Richey, FL 34654
Waters Edge NeighborhoodHighlights
- Boat Dock
- Fishing
- Open Floorplan
- Fitness Center
- Gated Community
- Deck
About This Home
As of February 2023This is THE ONE! Stunning home features 4 Bedrooms, 3 Full Baths, & 3 Car Garage in resort like community of Waters Edge. Monteclair Model situated on a Private Conservation lot. Walk in through the leaded double doors into an elegant foyer and formal living and dining room. Amazing Open Kitchen features Extra large breakfast bar, Cooking Island, Huge Breakfast Nook, Closet Pantry, Upgraded 42" upper cabinets finished off with crown molding, wine rack and Granite Countertops. Kitchen overlooks the Spacious Family room with tile floors and peaceful conservation views. Spacious Master Suite features TWO extra large walk in closets & En Suite bathroom. Master Bathroom features His & Her Sinks, Gorgeous Jetted tub & Walk in Shower all with upgraded tile. Split bedroom plan provides the perfect Mother in law suite as back bedroom features its own en suite bath with walk in shower & walk in closet. New Laminate flooring in the Living & Dining Room, New Carpet in the Bedrooms, New Water Heater, Security system and so much more. Gated Community with Pool, Security, Gym, Parks & much more
Last Agent to Sell the Property
FLORIDA LUXURY REALTY INC License #3162183 Listed on: 08/10/2017

Last Buyer's Agent
FLORIDA LUXURY REALTY INC License #3162183 Listed on: 08/10/2017

Home Details
Home Type
- Single Family
Est. Annual Taxes
- $1,325
Year Built
- Built in 2012
Lot Details
- 8,689 Sq Ft Lot
- Near Conservation Area
- Mature Landscaping
- Property is zoned MPUD
HOA Fees
- $129 Monthly HOA Fees
Parking
- 3 Car Attached Garage
- Garage Door Opener
Home Design
- Slab Foundation
- Shingle Roof
- Block Exterior
- Stucco
Interior Spaces
- 2,655 Sq Ft Home
- Open Floorplan
- High Ceiling
- Ceiling Fan
- Blinds
- Sliding Doors
- Family Room Off Kitchen
- Combination Dining and Living Room
- Breakfast Room
- Inside Utility
Kitchen
- Range
- Microwave
- Dishwasher
- Stone Countertops
- Solid Wood Cabinet
- Disposal
Flooring
- Carpet
- Laminate
- Ceramic Tile
Bedrooms and Bathrooms
- 4 Bedrooms
- Split Bedroom Floorplan
- 3 Full Bathrooms
Home Security
- Security System Owned
- Fire and Smoke Detector
Eco-Friendly Details
- Well Sprinkler System
Outdoor Features
- Deck
- Covered patio or porch
Schools
- Cypress Elementary School
- River Ridge Middle School
- River Ridge High School
Utilities
- Central Heating and Cooling System
- Electric Water Heater
- Cable TV Available
Listing and Financial Details
- Visit Down Payment Resource Website
- Legal Lot and Block 871 / 0060
- Assessor Parcel Number 29-25-17-0060-00000-8710
- $1,155 per year additional tax assessments
Community Details
Overview
- Association fees include cable TV, private road, security, trash
- $3 Other Monthly Fees
- Waters Edge 04 Subdivision
- The community has rules related to deed restrictions, fencing
- Planned Unit Development
Recreation
- Boat Dock
- Recreation Facilities
- Community Playground
- Fitness Center
- Community Pool
- Fishing
- Park
Security
- Security Service
- Card or Code Access
- Gated Community
Ownership History
Purchase Details
Home Financials for this Owner
Home Financials are based on the most recent Mortgage that was taken out on this home.Purchase Details
Home Financials for this Owner
Home Financials are based on the most recent Mortgage that was taken out on this home.Purchase Details
Home Financials for this Owner
Home Financials are based on the most recent Mortgage that was taken out on this home.Purchase Details
Home Financials for this Owner
Home Financials are based on the most recent Mortgage that was taken out on this home.Similar Homes in New Port Richey, FL
Home Values in the Area
Average Home Value in this Area
Purchase History
| Date | Type | Sale Price | Title Company |
|---|---|---|---|
| Warranty Deed | $480,000 | Champions Title Services | |
| Warranty Deed | $260,000 | Heartland Title Co | |
| Interfamily Deed Transfer | $97,500 | Servicelink | |
| Special Warranty Deed | $206,000 | Ryland Title Company |
Mortgage History
| Date | Status | Loan Amount | Loan Type |
|---|---|---|---|
| Open | $471,306 | FHA | |
| Previous Owner | $50,000 | Credit Line Revolving | |
| Previous Owner | $264,767 | VA | |
| Previous Owner | $266,240 | VA | |
| Previous Owner | $223,000 | VA | |
| Previous Owner | $206,000 | VA |
Property History
| Date | Event | Price | Change | Sq Ft Price |
|---|---|---|---|---|
| 02/08/2023 02/08/23 | Sold | $480,000 | -3.8% | $181 / Sq Ft |
| 01/17/2023 01/17/23 | Pending | -- | -- | -- |
| 01/03/2023 01/03/23 | For Sale | $499,000 | 0.0% | $188 / Sq Ft |
| 12/31/2022 12/31/22 | Pending | -- | -- | -- |
| 12/29/2022 12/29/22 | For Sale | $499,000 | +91.9% | $188 / Sq Ft |
| 12/24/2017 12/24/17 | Off Market | $260,000 | -- | -- |
| 09/25/2017 09/25/17 | Sold | $260,000 | -3.3% | $98 / Sq Ft |
| 08/13/2017 08/13/17 | Pending | -- | -- | -- |
| 08/10/2017 08/10/17 | For Sale | $269,000 | +30.6% | $101 / Sq Ft |
| 07/25/2012 07/25/12 | Sold | $206,000 | -- | $78 / Sq Ft |
| 07/21/2012 07/21/12 | Pending | -- | -- | -- |
Tax History Compared to Growth
Tax History
| Year | Tax Paid | Tax Assessment Tax Assessment Total Assessment is a certain percentage of the fair market value that is determined by local assessors to be the total taxable value of land and additions on the property. | Land | Improvement |
|---|---|---|---|---|
| 2024 | $8,727 | $451,248 | $76,870 | $374,378 |
| 2023 | $4,951 | $233,770 | $0 | $0 |
| 2022 | $4,546 | $226,970 | $0 | $0 |
| 2021 | $4,444 | $220,360 | $46,004 | $174,356 |
| 2020 | $4,310 | $217,320 | $29,848 | $187,472 |
| 2019 | $4,257 | $212,440 | $0 | $0 |
| 2018 | $4,204 | $208,488 | $0 | $0 |
| 2017 | $1,395 | $236,761 | $29,083 | $207,678 |
| 2016 | $1,325 | $229,002 | $29,083 | $199,919 |
| 2015 | $1,325 | $214,306 | $29,083 | $185,223 |
| 2014 | $3,839 | $205,890 | $29,083 | $176,807 |
Agents Affiliated with this Home
-

Seller's Agent in 2023
Jeannie Dunning
RE/MAX
(727) 534-5125
1 in this area
91 Total Sales
-

Buyer's Agent in 2023
Justin Brandon, PA
RE/MAX
(727) 207-4993
3 in this area
189 Total Sales
-

Seller's Agent in 2017
Christine Milano
FLORIDA LUXURY REALTY INC
(727) 271-1601
29 in this area
73 Total Sales
Map
Source: Stellar MLS
MLS Number: W7632713
APN: 29-25-17-0060-00000-8710
- 8491 Essington St
- 8512 Reedville St
- 11632 Castine St
- 11126 Biddeford Place
- 11204 Biddeford Place
- 11153 Biddeford Place
- 8635 Creedmoor Ln
- 11303 Striped Bass Ct
- 11311 Striped Bass Ct
- 11805 Castine St
- 11324 Striped Bass Ct
- 11839 Castine St
- 11901 Castine St
- 11101 Ragsdale Ct
- 11916 Castine St
- 9124 Topneck St
- 10720 Skyhawk Dr
- 0 Moon Lake Rd Unit MFRW7863538
- 11149 Port Douglas Dr
- 11026 Austin Ct
