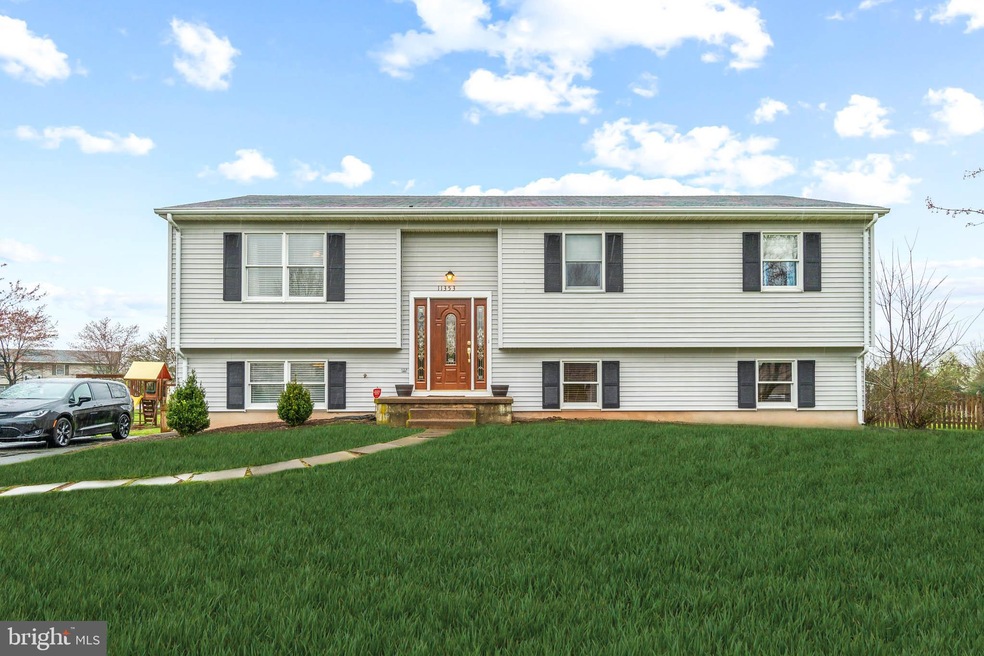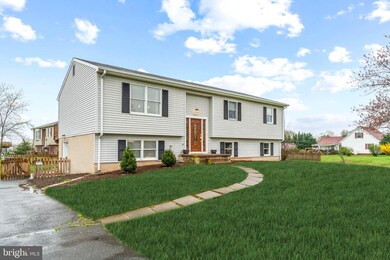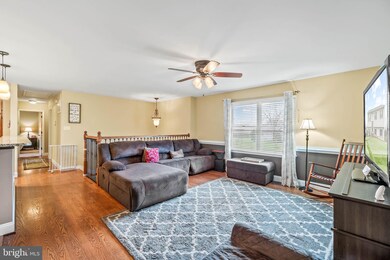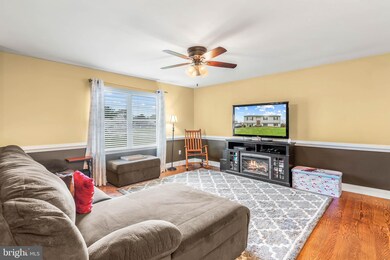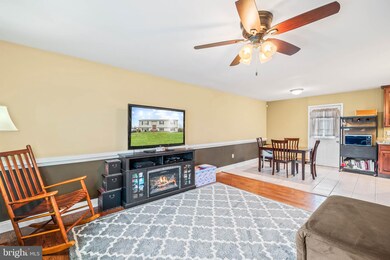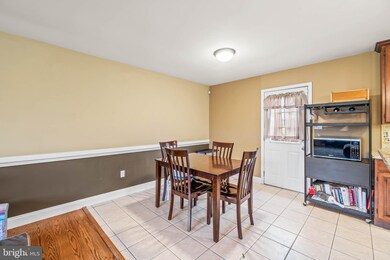
11353 Crest Ln S Bealeton, VA 22712
Highlights
- Gourmet Kitchen
- Open Floorplan
- Wood Flooring
- 0.57 Acre Lot
- Deck
- No HOA
About This Home
As of May 2021Remodeled Split Level Ranch in Quiet Crestwood Knolls Community * Main Level Open Floor plan, Solid Oak Stairs & Hardwoods, Kitchen w/Granite, Tile, Stainless Appliances & Spacious Breakfast Bar * Main LVL Master w/ all new bath * Fantastic Walk-Out Lower LVL with Laundry Room, 4th Bed, Full Bath, Wired Rec Room w/Wet Bar * Updated Baths, Lighting, Fixtures, Fans, Carpet * Custom-Built Deck* Fully Fenced Rear Yard. Open This Saturday 1-3pm.
Home Details
Home Type
- Single Family
Est. Annual Taxes
- $2,729
Year Built
- Built in 1990
Lot Details
- 0.57 Acre Lot
- Property is zoned R1
Parking
- On-Street Parking
Home Design
- Split Foyer
- Vinyl Siding
Interior Spaces
- 2,760 Sq Ft Home
- Property has 2 Levels
- Open Floorplan
- Wet Bar
- Bar
- Chair Railings
- Ceiling Fan
- Recessed Lighting
- Entrance Foyer
- Living Room
- Dining Room
- Home Security System
- Finished Basement
Kitchen
- Gourmet Kitchen
- Breakfast Area or Nook
- Electric Oven or Range
- Ice Maker
- Dishwasher
- Kitchen Island
- Upgraded Countertops
- Disposal
Flooring
- Wood
- Carpet
Bedrooms and Bathrooms
- En-Suite Primary Bedroom
- En-Suite Bathroom
- Bathtub with Shower
Laundry
- Laundry Room
- Dryer
- Washer
Outdoor Features
- Deck
- Shed
Schools
- Grace Miller Elementary School
- Cedar Lee Middle School
- Liberty High School
Utilities
- Central Air
- Heat Pump System
- Electric Water Heater
Community Details
- No Home Owners Association
- Crestwood Knolls Ph 1 Subdivision
Listing and Financial Details
- Tax Lot 16
- Assessor Parcel Number 6899-02-0589
Ownership History
Purchase Details
Home Financials for this Owner
Home Financials are based on the most recent Mortgage that was taken out on this home.Purchase Details
Home Financials for this Owner
Home Financials are based on the most recent Mortgage that was taken out on this home.Purchase Details
Home Financials for this Owner
Home Financials are based on the most recent Mortgage that was taken out on this home.Similar Homes in Bealeton, VA
Home Values in the Area
Average Home Value in this Area
Purchase History
| Date | Type | Sale Price | Title Company |
|---|---|---|---|
| Warranty Deed | $400,000 | Entitle Settlement Services | |
| Warranty Deed | $320,000 | None Available | |
| Warranty Deed | $117,900 | -- |
Mortgage History
| Date | Status | Loan Amount | Loan Type |
|---|---|---|---|
| Open | $404,040 | New Conventional | |
| Previous Owner | $295,711 | Stand Alone Refi Refinance Of Original Loan | |
| Previous Owner | $305,250 | FHA | |
| Previous Owner | $40,000 | Credit Line Revolving | |
| Previous Owner | $94,320 | New Conventional | |
| Previous Owner | $240,000 | New Conventional |
Property History
| Date | Event | Price | Change | Sq Ft Price |
|---|---|---|---|---|
| 05/13/2021 05/13/21 | Sold | $400,000 | 0.0% | $145 / Sq Ft |
| 04/08/2021 04/08/21 | Pending | -- | -- | -- |
| 04/01/2021 04/01/21 | For Sale | $399,990 | +25.0% | $145 / Sq Ft |
| 11/10/2017 11/10/17 | Sold | $320,000 | -1.5% | $116 / Sq Ft |
| 10/17/2017 10/17/17 | Pending | -- | -- | -- |
| 10/13/2017 10/13/17 | For Sale | $325,000 | +175.7% | $118 / Sq Ft |
| 10/19/2012 10/19/12 | Sold | $117,900 | -12.7% | $95 / Sq Ft |
| 06/07/2012 06/07/12 | Pending | -- | -- | -- |
| 05/21/2012 05/21/12 | For Sale | $135,000 | +14.5% | $109 / Sq Ft |
| 05/19/2012 05/19/12 | Off Market | $117,900 | -- | -- |
| 05/18/2012 05/18/12 | Price Changed | $135,000 | 0.0% | $109 / Sq Ft |
| 05/18/2012 05/18/12 | For Sale | $135,000 | -8.8% | $109 / Sq Ft |
| 01/27/2012 01/27/12 | Pending | -- | -- | -- |
| 12/15/2011 12/15/11 | For Sale | $148,000 | +25.5% | $119 / Sq Ft |
| 12/14/2011 12/14/11 | Off Market | $117,900 | -- | -- |
| 12/13/2011 12/13/11 | For Sale | $148,000 | 0.0% | $119 / Sq Ft |
| 11/10/2011 11/10/11 | Pending | -- | -- | -- |
| 11/02/2011 11/02/11 | Price Changed | $148,000 | 0.0% | $119 / Sq Ft |
| 11/02/2011 11/02/11 | For Sale | $148,000 | +18.5% | $119 / Sq Ft |
| 08/18/2011 08/18/11 | Pending | -- | -- | -- |
| 08/05/2011 08/05/11 | For Sale | $124,900 | +5.9% | $101 / Sq Ft |
| 08/04/2011 08/04/11 | Off Market | $117,900 | -- | -- |
Tax History Compared to Growth
Tax History
| Year | Tax Paid | Tax Assessment Tax Assessment Total Assessment is a certain percentage of the fair market value that is determined by local assessors to be the total taxable value of land and additions on the property. | Land | Improvement |
|---|---|---|---|---|
| 2025 | $3,648 | $377,300 | $120,000 | $257,300 |
| 2024 | $3,572 | $377,300 | $120,000 | $257,300 |
| 2023 | $3,421 | $377,300 | $120,000 | $257,300 |
| 2022 | $3,421 | $377,300 | $120,000 | $257,300 |
| 2021 | $2,743 | $274,600 | $110,000 | $164,600 |
| 2020 | $2,743 | $274,600 | $110,000 | $164,600 |
| 2019 | $2,743 | $274,600 | $110,000 | $164,600 |
| 2018 | $2,710 | $274,600 | $110,000 | $164,600 |
| 2016 | $1,974 | $188,700 | $85,000 | $103,700 |
| 2015 | -- | $188,700 | $85,000 | $103,700 |
| 2014 | -- | $188,700 | $85,000 | $103,700 |
Agents Affiliated with this Home
-

Seller's Agent in 2021
Phillip Brown
Property Collective
(757) 234-1590
7 in this area
170 Total Sales
-

Seller Co-Listing Agent in 2021
Courtney Hamner
Property Collective
(703) 581-8110
3 in this area
75 Total Sales
-

Buyer's Agent in 2021
Heidi Wulf
RE/MAX Gateway, LLC
(703) 981-1573
4 in this area
80 Total Sales
-

Seller's Agent in 2017
Bryan Garcia
Exit Heritage Realty
(703) 517-2574
2 in this area
72 Total Sales
-

Seller's Agent in 2012
Lesley Salman
Salman Home Realty LLC
(703) 505-7400
48 Total Sales
Map
Source: Bright MLS
MLS Number: VAFQ169630
APN: 6899-02-0589
- 6727 Willowbrook Dr
- 11235 Torrie Way Unit B
- 2060 Springvale Dr
- 8051 Mckay St
- 8051 Mckay St
- 8051 Mckay St
- 8051 Mckay St
- 4144 Foxhaven Dr
- 10758 Blake Ln
- 4155 Foxhaven Dr
- 6185 Willow Place Unit 306
- 4159 Foxhaven Dr
- 6739 Huntland Dr
- 4161 Foxhaven Dr
- 1084 Winter Place
- 6216 Willow Place
- 6156 Willow Place
- 9168 Arctic Fox Way
- 2076 Springvale Dr
- 2080 Springvale Dr
