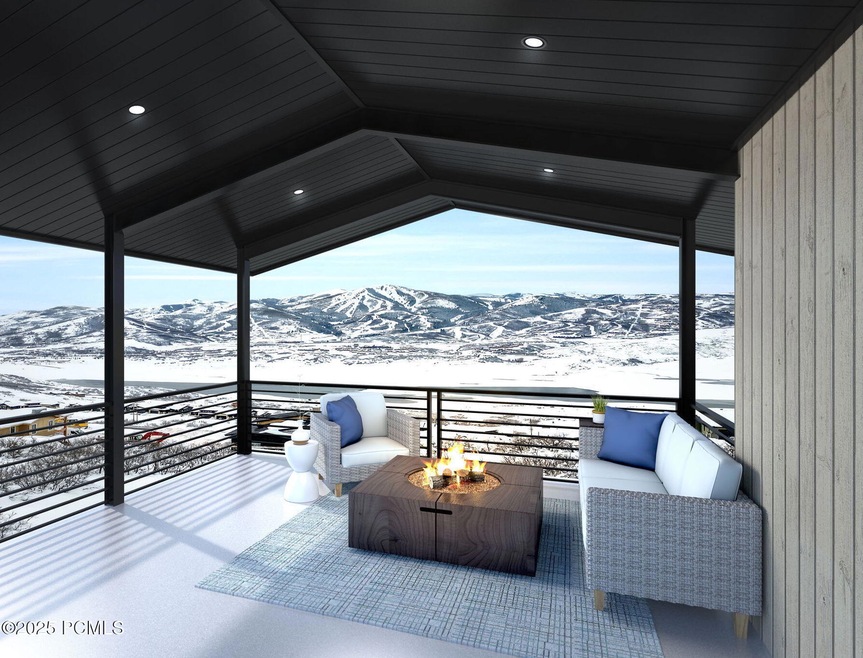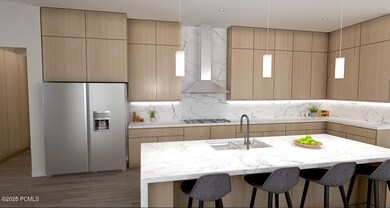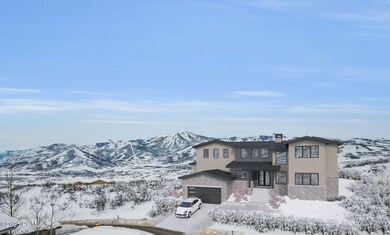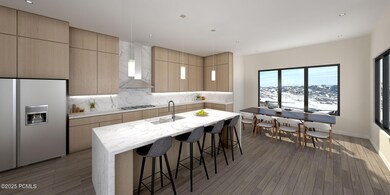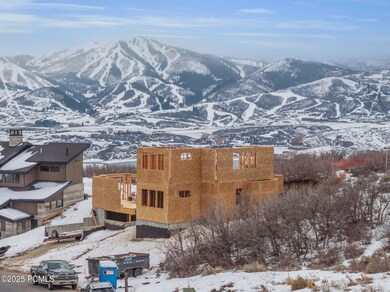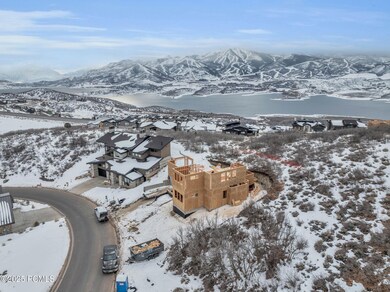11353 N Soaring Hawk Ln Heber City, UT 84032
Estimated payment $16,113/month
Highlights
- Views of Ski Resort
- Wood Flooring
- Main Floor Primary Bedroom
- Under Construction
- Mountain Contemporary Architecture
- 2 Fireplaces
About This Home
Construction is now underway! Skip the lengthy design approval process at Hideout with this four-bedroom home with breathtaking, unobstructed views of Deer Valley. Because this lot backs community open space, the far reaching views will not be obstructed in the future and the backyard will remain private. The lot is also located away from 248 to avoid any road noise. Imagine entertaining guests overlooking the Jordanelle Reservoir in the open-concept kitchen and living area or private interior courtyard. The smart floor plan features a spacious main level owner's suite and three other bedrooms with ensuite baths, including a junior owner's suite upstairs. Connect with the outdoors year round from the comfort of the second level covered deck. Don't miss this opportunity to claim one of the best remaining homesites in Soaring Hawk and choose your finishes.
Home Details
Home Type
- Single Family
Est. Annual Taxes
- $3,712
Year Built
- Built in 2025 | Under Construction
Lot Details
- 8,712 Sq Ft Lot
- Natural State Vegetation
HOA Fees
- $128 Monthly HOA Fees
Parking
- 2 Car Garage
Property Views
- Lake
- Ski Resort
- Mountain
- Valley
Home Design
- Home is estimated to be completed on 12/1/25
- Mountain Contemporary Architecture
- Wood Frame Construction
- Metal Roof
- Stone Siding
- Concrete Perimeter Foundation
- Stone
Interior Spaces
- 3,739 Sq Ft Home
- Ceiling Fan
- 2 Fireplaces
- Gas Fireplace
- Great Room
- Family Room
- Formal Dining Room
- Wood Flooring
- Crawl Space
- Laundry Room
Kitchen
- Gas Range
- Dishwasher
- Disposal
Bedrooms and Bathrooms
- 4 Bedrooms | 1 Primary Bedroom on Main
- Walk-In Closet
Outdoor Features
- Balcony
- Patio
Utilities
- Air Conditioning
- Forced Air Heating System
- Private Water Source
- Gas Water Heater
- High Speed Internet
- Phone Available
Listing and Financial Details
- Assessor Parcel Number 00-0021-0551
Community Details
Overview
- Association fees include amenities, com area taxes, snow removal
- Association Phone (435) 940-1020
- Soaring Hawk At Hideout Subdivision
Amenities
- Common Area
Recreation
- Trails
Map
Home Values in the Area
Average Home Value in this Area
Property History
| Date | Event | Price | List to Sale | Price per Sq Ft |
|---|---|---|---|---|
| 02/21/2025 02/21/25 | Pending | -- | -- | -- |
| 01/15/2025 01/15/25 | For Sale | $2,995,000 | -- | $801 / Sq Ft |
Source: Park City Board of REALTORS®
MLS Number: 12500151
- 503 N Trappers Loop Rd Unit 63
- 2151 S Westview Dr W Unit 1366
- 2482 E Boulder Top Way
- 4011 E Lazy Eleven Ln S Unit 2
- 9195 E Deer Creek Dr Unit 959
- 13425 N Slalom Run Dr Unit 16
- 11467 N Regal Ridge Ct Unit 3
- 6336 E Evening Star Dr
- 1302 E Wildflower Ln Unit 215
- 4014 E Islay Dr
- 2714 E La Sal Peak Dr Unit 620
- 4460 Fawn Way Unit 2039
- 4014 E Islay Dr Unit 142
- 3788 E Huntley Way
- 12090 N Sage Hollow Cir Unit 24
- 1901 S Sawmill Blvd E
- 1266 E Wildflower Cir Unit 213
- 4036 E Lazy Eleven Ln S
- 2762 E Hayloft Ln Unit 209
- 3788 E Huntley Way Unit 56
