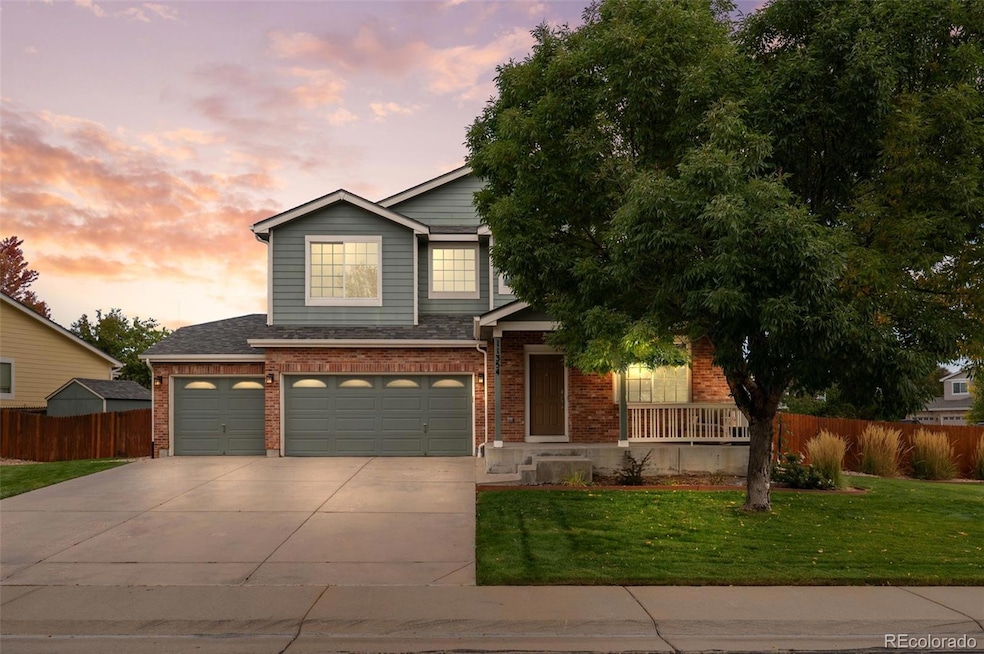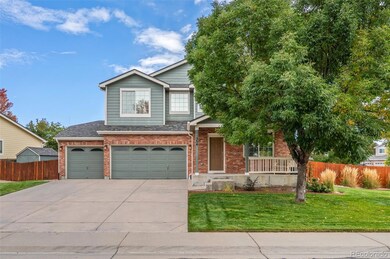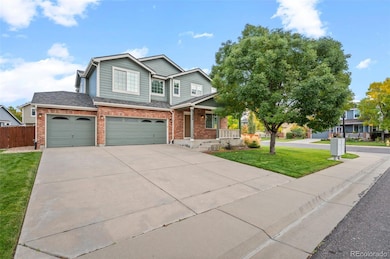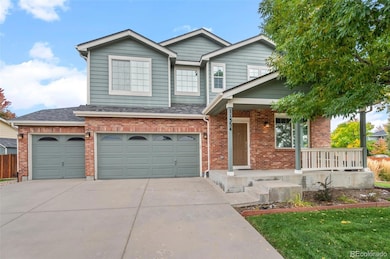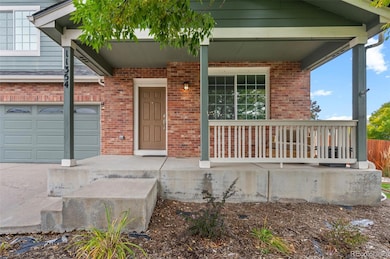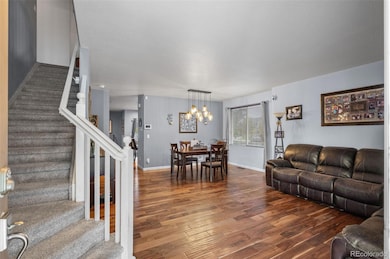11354 Jersey St Thornton, CO 80233
Skylake Ranch NeighborhoodEstimated payment $3,847/month
Highlights
- Primary Bedroom Suite
- Mountain View
- Traditional Architecture
- Open Floorplan
- Property is near public transit
- Wood Flooring
About This Home
As you drive into this picturesque neighborhood, you’re greeted by TREE- LINED STREETS, manicured lawns, and the unmistakable sense of COMMUNITY that makes this area so special. It’s the kind of place where every home feels cared for and the scenery welcomes you HOME at the end of the day. This is the home you've been waiting for! Stunning 4-BEDROOM, 4- BATHROOM home with a RARE 4-CAR GARAGE- already wired with 220V! A mechanics dream- perfect for projects, tools, and extra storage. Step inside to an open main floor wrapped in warm Tobacco Road ACACIA HARDWOOD flooring, two inviting living spaces, and a dining area perfect for gatherings. The newly REMODELED KITCHEN dazzles with GRANITE COUNTERTOPS, STAINLESS STEEL APPLIANCES, a double convection oven, and a walk-in pantry. Upstairs, brand-new carpet leads to a luxurious primary suite showcasing MOUNTAIN VIEWS, coved ceilings, and a designer shiplap accent wall. DUAL WALK-IN CLOSETS and a spa-worthy 5-PIECE EN SUITE BATHROOM. Three additional spacious bedrooms, another full bathroom, and an UPPER-LEVEL LAUNDRY ROOM for everyday convenience. The finished basement impresses with a HUGE FAMILY ROOM, perfect for entertaining. A custom built- in Murphy bed option, and a modern 3⁄4 bath. Outside, situated on a MASSIVE CORNER LOT —with full fencing, garden beds, and room to entertain. Already wired for your new hot tub! Style, comfort, and Colorado charm—this is the life you’ve been dreaming of! Check out the virtual tour at: DID YOU CATCH THAT IT HAS A 4- CAR GARAGE- perfect for a home WORKSHOP!
Listing Agent
Madison & Company Properties Brokerage Email: sara.bobay@madisonprops.com,720-498-3520 License #100100818 Listed on: 10/22/2025
Home Details
Home Type
- Single Family
Est. Annual Taxes
- $4,286
Year Built
- Built in 2005 | Remodeled
Lot Details
- 10,019 Sq Ft Lot
- Southwest Facing Home
- Property is Fully Fenced
- Landscaped
- Corner Lot
- Level Lot
- Front and Back Yard Sprinklers
- Private Yard
- Garden
HOA Fees
- $70 Monthly HOA Fees
Parking
- 4 Car Attached Garage
- Parking Storage or Cabinetry
- Lighted Parking
- Dry Walled Garage
- Tandem Parking
- Exterior Access Door
Home Design
- Traditional Architecture
- Entry on the 1st floor
- Brick Exterior Construction
- Slab Foundation
- Frame Construction
- Composition Roof
- Wood Siding
Interior Spaces
- 2-Story Property
- Open Floorplan
- Built-In Features
- Ceiling Fan
- Double Pane Windows
- Window Treatments
- Smart Doorbell
- Family Room
- Living Room
- Dining Room
- Mountain Views
Kitchen
- Eat-In Kitchen
- Walk-In Pantry
- Double Convection Oven
- Cooktop
- Microwave
- Dishwasher
- Kitchen Island
- Granite Countertops
- Laminate Countertops
- Disposal
Flooring
- Wood
- Carpet
- Linoleum
- Laminate
- Tile
- Vinyl
Bedrooms and Bathrooms
- 4 Bedrooms
- Primary Bedroom Suite
- En-Suite Bathroom
- Walk-In Closet
Laundry
- Laundry Room
- Dryer
- Washer
Finished Basement
- Basement Fills Entire Space Under The House
- Sump Pump
- Basement Window Egress
Home Security
- Outdoor Smart Camera
- Carbon Monoxide Detectors
- Fire and Smoke Detector
Eco-Friendly Details
- Smoke Free Home
Outdoor Features
- Covered Patio or Porch
- Rain Gutters
Location
- Ground Level
- Property is near public transit
Schools
- Glacier Peak Elementary School
- Shadow Ridge Middle School
- Thornton High School
Utilities
- Forced Air Heating and Cooling System
- Heating System Uses Natural Gas
- 220 Volts
- 220 Volts in Garage
- Gas Water Heater
- High Speed Internet
- Phone Available
- Cable TV Available
Listing and Financial Details
- Exclusions: POOL TABLE NEGOTIABLE, SELLERS PERSONAL BELONGINGS AND STAGING ITEMS. GARAGE AND BASEMENT SHELVING.
- Assessor Parcel Number R0146743
Community Details
Overview
- Association fees include trash
- Accu Skylake Ranch Association, Phone Number (303) 733-1121
- Skylake Ranch Subdivision
Amenities
- Community Garden
Recreation
- Community Playground
- Park
- Trails
Map
Home Values in the Area
Average Home Value in this Area
Tax History
| Year | Tax Paid | Tax Assessment Tax Assessment Total Assessment is a certain percentage of the fair market value that is determined by local assessors to be the total taxable value of land and additions on the property. | Land | Improvement |
|---|---|---|---|---|
| 2024 | $4,286 | $38,320 | $6,880 | $31,440 |
| 2023 | $4,242 | $45,120 | $6,830 | $38,290 |
| 2022 | $3,600 | $32,270 | $7,020 | $25,250 |
| 2021 | $3,720 | $32,270 | $7,020 | $25,250 |
| 2020 | $3,631 | $32,140 | $7,220 | $24,920 |
| 2019 | $3,638 | $32,140 | $7,220 | $24,920 |
| 2018 | $3,160 | $27,130 | $6,480 | $20,650 |
| 2017 | $2,876 | $27,130 | $6,480 | $20,650 |
| 2016 | $2,532 | $23,260 | $4,140 | $19,120 |
| 2015 | $2,529 | $23,260 | $4,140 | $19,120 |
| 2014 | -- | $21,080 | $3,340 | $17,740 |
Property History
| Date | Event | Price | List to Sale | Price per Sq Ft |
|---|---|---|---|---|
| 10/26/2025 10/26/25 | Pending | -- | -- | -- |
| 10/22/2025 10/22/25 | For Sale | $650,000 | -- | $210 / Sq Ft |
Purchase History
| Date | Type | Sale Price | Title Company |
|---|---|---|---|
| Warranty Deed | $282,000 | Fahtco | |
| Special Warranty Deed | $311,261 | Land Title Guarantee Company |
Mortgage History
| Date | Status | Loan Amount | Loan Type |
|---|---|---|---|
| Open | $288,050 | VA | |
| Previous Owner | $249,008 | Stand Alone First |
Source: REcolorado®
MLS Number: 4010362
APN: 1721-05-3-05-010
- 11343 Grape Cir
- 11279 Holly St
- 11293 Holly St
- 11306 Newport St
- 5055 E 112th Ct
- 5056 E 112th Ct
- 11062 Fairfax Cir
- 11921 Kearney Cir
- 4911 E 112th Place
- 11918 Glencoe Dr
- 10985 Glencoe Place
- 10979 Grange Creek Dr
- 11841 Elm Dr
- 11068 Eudora Cir
- 4807 E 110th Place
- 5452 E 108th Place
- 10895 Fairfax Way
- 11135 Clermont Dr
- 12030 Krameria St
- 4520 E 112th Place
