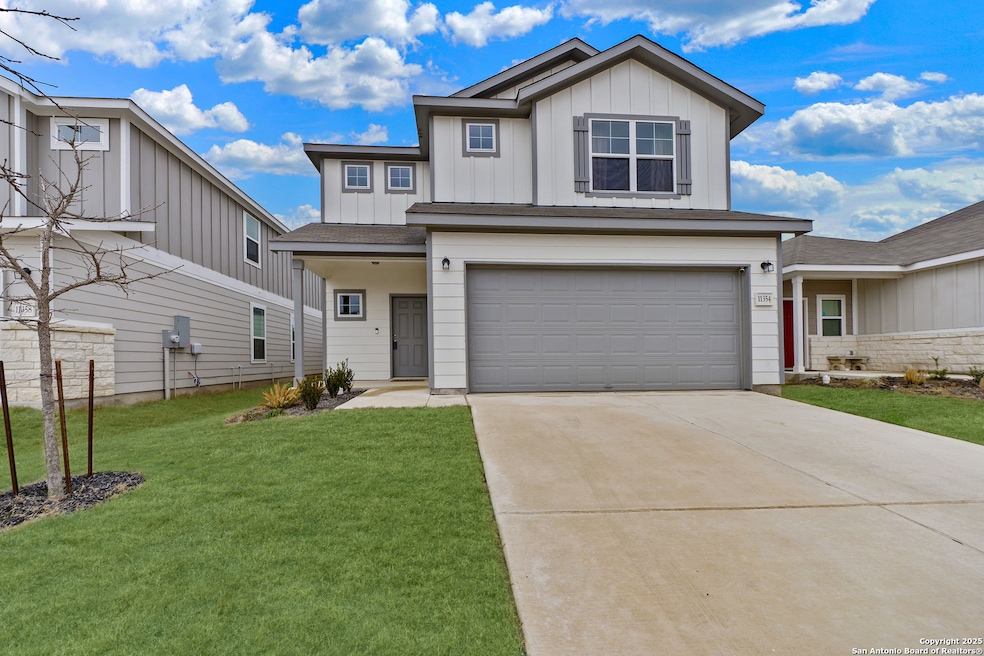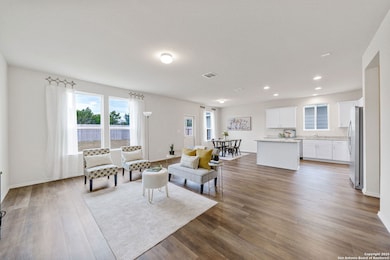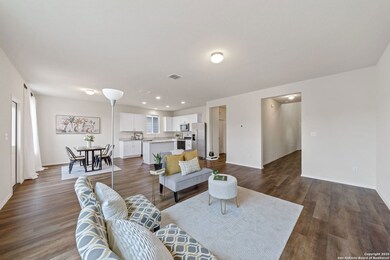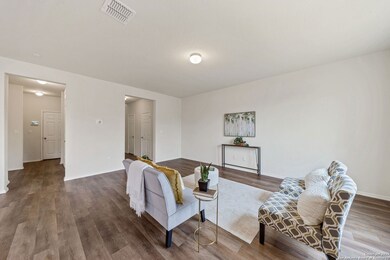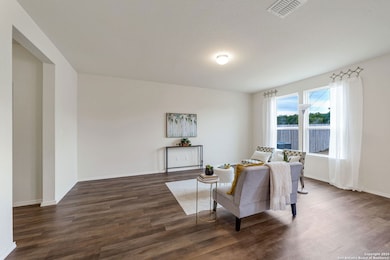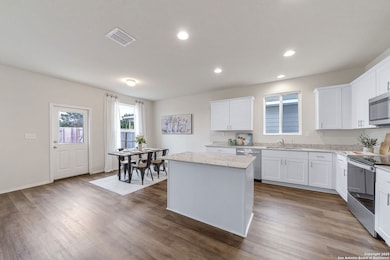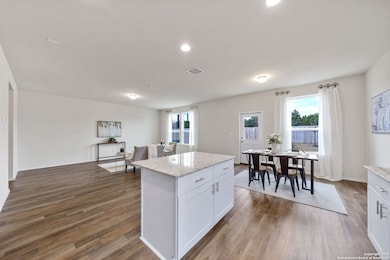
11354 Long Rider San Antonio, TX 78254
Silver Oaks NeighborhoodHighlights
- Game Room
- Eat-In Kitchen
- Park
- Community Pool
- Walk-In Closet
- Central Heating and Cooling System
About This Home
As of May 2025Welcome Home to Modern Elegance in Davis Ranch! Step into this stunning two-story home that radiates warmth, style, and effortless charm! With 2,295 sq. ft. of light-filled, open-concept living space, this 3-bedroom, 2.5-bath beauty is the perfect blend of modern design and everyday comfort. From the gorgeous curb appeal to the neutral, airy interior, this home is designed to impress. The expansive living area flows seamlessly into the open kitchen, making it an entertainer's dream-ideal for hosting gatherings of all sizes with ease. Nestled on a large, flat lot in the sought-after Davis Ranch community, this home is only two years old and move-in ready! Conveniently located near Loop 1604, H-E-B, shopping, and dining, you'll enjoy easy access to everything you need while still embracing the peaceful feel of suburban living. This is more than just a house-it's a place to make memories, celebrate milestones, and call home. Don't miss your opportunity to own this incredible gem in one of San Antonio's most desirable neighborhoods! Schedule your private tour today-this dream home won't last long!
Last Agent to Sell the Property
Zachary Seibert
Keller Williams Legacy Listed on: 01/30/2025
Home Details
Home Type
- Single Family
Est. Annual Taxes
- $6,515
Year Built
- Built in 2023
Lot Details
- 4,800 Sq Ft Lot
- Fenced
HOA Fees
- $42 Monthly HOA Fees
Parking
- 2 Car Garage
Home Design
- Slab Foundation
- Composition Roof
Interior Spaces
- 2,295 Sq Ft Home
- Property has 2 Levels
- Combination Dining and Living Room
- Game Room
- Eat-In Kitchen
Flooring
- Carpet
- Vinyl
Bedrooms and Bathrooms
- 3 Bedrooms
- Walk-In Closet
Laundry
- Laundry on upper level
- Washer Hookup
Schools
- Folks Middle School
Utilities
- Central Heating and Cooling System
Listing and Financial Details
- Legal Lot and Block 115 / 243
- Assessor Parcel Number 044502431150
Community Details
Overview
- $395 HOA Transfer Fee
- Davis Ranch HOA
- Built by Centex
- Davis Ranch Subdivision
- Mandatory home owners association
Recreation
- Community Pool
- Park
Ownership History
Purchase Details
Home Financials for this Owner
Home Financials are based on the most recent Mortgage that was taken out on this home.Purchase Details
Home Financials for this Owner
Home Financials are based on the most recent Mortgage that was taken out on this home.Similar Homes in San Antonio, TX
Home Values in the Area
Average Home Value in this Area
Purchase History
| Date | Type | Sale Price | Title Company |
|---|---|---|---|
| Deed | -- | Independence Title | |
| Special Warranty Deed | -- | None Listed On Document |
Mortgage History
| Date | Status | Loan Amount | Loan Type |
|---|---|---|---|
| Open | $314,204 | FHA |
Property History
| Date | Event | Price | Change | Sq Ft Price |
|---|---|---|---|---|
| 05/06/2025 05/06/25 | Sold | -- | -- | -- |
| 04/21/2025 04/21/25 | Pending | -- | -- | -- |
| 01/30/2025 01/30/25 | For Sale | $325,000 | -1.5% | $142 / Sq Ft |
| 09/22/2024 09/22/24 | Price Changed | $329,900 | 0.0% | $143 / Sq Ft |
| 07/19/2024 07/19/24 | Price Changed | $330,000 | -2.9% | $143 / Sq Ft |
| 07/01/2024 07/01/24 | Price Changed | $339,950 | -1.5% | $148 / Sq Ft |
| 06/14/2024 06/14/24 | For Sale | $345,000 | +6.6% | $150 / Sq Ft |
| 07/25/2023 07/25/23 | Sold | -- | -- | -- |
| 06/02/2023 06/02/23 | Pending | -- | -- | -- |
| 05/19/2023 05/19/23 | Price Changed | $323,750 | +1.1% | $141 / Sq Ft |
| 05/15/2023 05/15/23 | For Sale | $320,150 | -- | $139 / Sq Ft |
Tax History Compared to Growth
Tax History
| Year | Tax Paid | Tax Assessment Tax Assessment Total Assessment is a certain percentage of the fair market value that is determined by local assessors to be the total taxable value of land and additions on the property. | Land | Improvement |
|---|---|---|---|---|
| 2023 | $6,525 | $47,600 | $47,600 | $0 |
| 2022 | $918 | $45,200 | $45,200 | $0 |
Agents Affiliated with this Home
-
Z
Seller's Agent in 2025
Zachary Seibert
Keller Williams Legacy
-

Buyer's Agent in 2025
Rosario Crutchfield
Keller Williams Heritage
(210) 535-1151
1 in this area
73 Total Sales
-
M
Seller's Agent in 2024
MaryAlice Ramirez
Better Homes and Gardens Winans
-

Seller's Agent in 2023
Clay Woodard
Move Up America
(512) 733-7469
51 in this area
3,079 Total Sales
-
B
Buyer's Agent in 2023
Brandi Morkovsky
eXp Realty
Map
Source: San Antonio Board of REALTORS®
MLS Number: 1838469
APN: 04450-243-1150
- 14819 Taradeau
- 11730 Warlock
- 11264 Blue Feather
- 10122 Dapple Colt
- 7907 Oakwood Pines
- 7847 Oakdale Park
- 7743 Heavenly Arbor
- 7827 Oakdale Park
- 7931 Maple Leaf
- 11747 Silver Prairie
- 11922 Briarton Wells
- 7606 Heavenly Arbor
- 11521 Turmoil Curve
- 8142 Brushy Meadow
- 11306 Sawyer Valley
- 8035 Willow Country
- 11618 Tribute Oaks
- 11404 Jubilance Path
- 11679 Tribute Oaks
- 11687 Tribute Oaks
