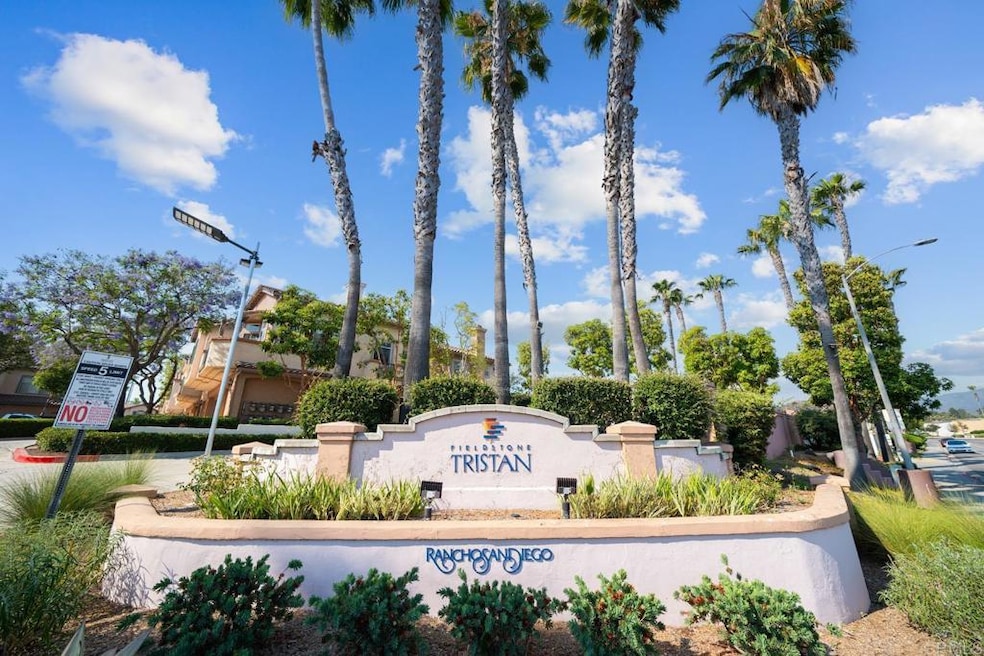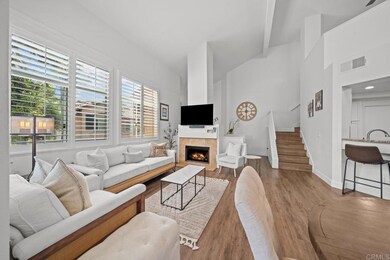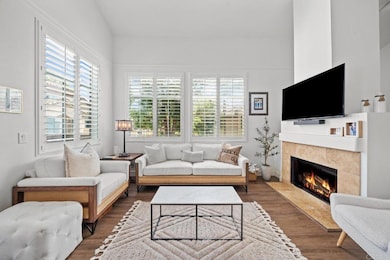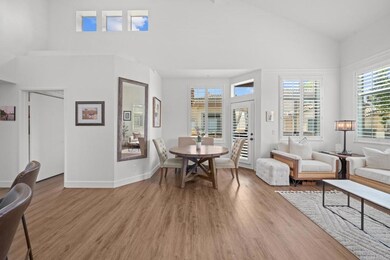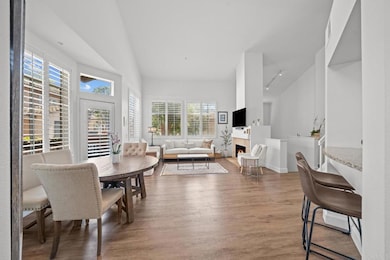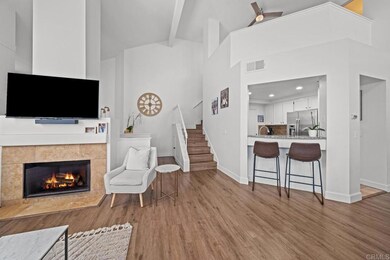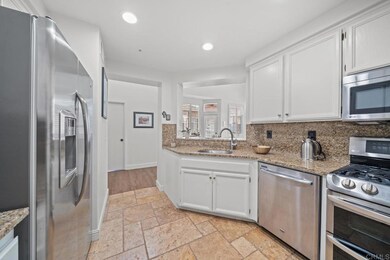
11354 Via Rancho San Diego Unit A El Cajon, CA 92019
Rancho Park NeighborhoodHighlights
- In Ground Pool
- Open Floorplan
- High Ceiling
- Valhalla High Rated A
- Wood Flooring
- 2-minute walk to Fury Park
About This Home
As of October 2024Highly upgraded and Gorgeous end unit in the desirable Tristan complex located in Rancho San Diego! Located in a quiet location within the complex and close to the grass park area & pool! This modern designed home offers vaulted ceilings with an abundance of natural light combined with a spacious open floor-plan! The large Living room offers a modern feel with gas fireplace, Flat Screen TV mounted above the fireplace, wood shutters and walk out balcony to enjoy the warm summer nights to BBQ!! The kitchen offers granite counter-tops, white cabinetry & SS appliances with plenty of storage space! The master bedroom has a walk-in closet, dual sink Vanity & a large bathtub/shower combo! 2nd bedroom is on the same floor as Master bedroom and the 3rd room upstairs is perfect for a home office or 3rd bedroom option that has a full bathroom! The one car attached garage has direct access to your unit and upgraded w epoxy flooring finish! This complex is walking distance to all shopping, Theaters, schools, Cuyamaca College & Restaurants! The complex offers a private pool, Jacuzzi, grass parks & so much more!
Last Agent to Sell the Property
Realty Executives Dillon Brokerage Email: Mike@theaongroup.com License #01300658 Listed on: 08/15/2024

Property Details
Home Type
- Condominium
Est. Annual Taxes
- $7,322
Year Built
- Built in 1994
HOA Fees
- $370 Monthly HOA Fees
Parking
- 1 Car Attached Garage
- Parking Available
Home Design
- Turnkey
- Tile Roof
- Concrete Perimeter Foundation
- Copper Plumbing
Interior Spaces
- 1,246 Sq Ft Home
- 3-Story Property
- Open Floorplan
- High Ceiling
- Recessed Lighting
- Living Room with Fireplace
- Laundry Room
Kitchen
- Breakfast Area or Nook
- Walk-In Pantry
- Gas Oven
- Gas Range
- Microwave
- Dishwasher
- Granite Countertops
- Disposal
Flooring
- Wood
- Carpet
- Stone
- Vinyl
Bedrooms and Bathrooms
- 3 Bedrooms
- All Upper Level Bedrooms
- 2 Full Bathrooms
- Dual Vanity Sinks in Primary Bathroom
- Bathtub
- Walk-in Shower
Home Security
Pool
- In Ground Pool
- Heated Spa
- In Ground Spa
Outdoor Features
- Balcony
- Patio
- Exterior Lighting
Utilities
- Forced Air Heating and Cooling System
- Heating System Uses Natural Gas
- Water Heater
- Cable TV Available
Additional Features
- 1 Common Wall
- Suburban Location
Listing and Financial Details
- Tax Tract Number 12830
- Assessor Parcel Number 5022501925
- Seller Considering Concessions
Community Details
Overview
- 250 Units
- Tristan HOA, Phone Number (619) 589-6222
- Tristan
Amenities
- Community Barbecue Grill
Recreation
- Community Playground
- Community Pool
- Community Spa
Pet Policy
- Pets Allowed
Security
- Carbon Monoxide Detectors
- Fire and Smoke Detector
- Fire Sprinkler System
Ownership History
Purchase Details
Home Financials for this Owner
Home Financials are based on the most recent Mortgage that was taken out on this home.Purchase Details
Home Financials for this Owner
Home Financials are based on the most recent Mortgage that was taken out on this home.Purchase Details
Purchase Details
Purchase Details
Home Financials for this Owner
Home Financials are based on the most recent Mortgage that was taken out on this home.Purchase Details
Home Financials for this Owner
Home Financials are based on the most recent Mortgage that was taken out on this home.Purchase Details
Home Financials for this Owner
Home Financials are based on the most recent Mortgage that was taken out on this home.Purchase Details
Home Financials for this Owner
Home Financials are based on the most recent Mortgage that was taken out on this home.Purchase Details
Home Financials for this Owner
Home Financials are based on the most recent Mortgage that was taken out on this home.Purchase Details
Home Financials for this Owner
Home Financials are based on the most recent Mortgage that was taken out on this home.Similar Homes in El Cajon, CA
Home Values in the Area
Average Home Value in this Area
Purchase History
| Date | Type | Sale Price | Title Company |
|---|---|---|---|
| Grant Deed | -- | Ticor Title | |
| Grant Deed | $620,000 | Ticor Title | |
| Quit Claim Deed | -- | -- | |
| Quit Claim Deed | -- | -- | |
| Interfamily Deed Transfer | -- | None Available | |
| Interfamily Deed Transfer | -- | Southland Title | |
| Grant Deed | $417,000 | Southland Title | |
| Grant Deed | $310,000 | Chicago Title Co | |
| Interfamily Deed Transfer | -- | Chicago Title Co | |
| Grant Deed | $215,000 | Chicago Title Co | |
| Interfamily Deed Transfer | -- | California Title Company | |
| Grant Deed | $162,000 | California Land Title Co |
Mortgage History
| Date | Status | Loan Amount | Loan Type |
|---|---|---|---|
| Open | $496,000 | New Conventional | |
| Previous Owner | $125,000 | Credit Line Revolving | |
| Previous Owner | $87,000 | New Conventional | |
| Previous Owner | $25,000 | Stand Alone Second | |
| Previous Owner | $67,000 | Fannie Mae Freddie Mac | |
| Previous Owner | $336,000 | New Conventional | |
| Previous Owner | $42,000 | Credit Line Revolving | |
| Previous Owner | $248,000 | Purchase Money Mortgage | |
| Previous Owner | $210,375 | Purchase Money Mortgage | |
| Previous Owner | $35,000 | Unknown | |
| Previous Owner | $129,000 | Purchase Money Mortgage |
Property History
| Date | Event | Price | Change | Sq Ft Price |
|---|---|---|---|---|
| 10/22/2024 10/22/24 | Sold | $620,000 | -1.6% | $498 / Sq Ft |
| 09/16/2024 09/16/24 | Pending | -- | -- | -- |
| 09/05/2024 09/05/24 | Price Changed | $629,990 | -2.0% | $506 / Sq Ft |
| 08/29/2024 08/29/24 | Price Changed | $643,000 | -1.1% | $516 / Sq Ft |
| 08/15/2024 08/15/24 | For Sale | $649,999 | -- | $522 / Sq Ft |
Tax History Compared to Growth
Tax History
| Year | Tax Paid | Tax Assessment Tax Assessment Total Assessment is a certain percentage of the fair market value that is determined by local assessors to be the total taxable value of land and additions on the property. | Land | Improvement |
|---|---|---|---|---|
| 2025 | $7,322 | $620,000 | $375,000 | $245,000 |
| 2024 | $7,322 | $558,645 | $200,951 | $357,694 |
| 2023 | $7,116 | $547,692 | $197,011 | $350,681 |
| 2022 | $6,999 | $536,954 | $193,149 | $343,805 |
| 2021 | $5,818 | $430,000 | $150,000 | $280,000 |
| 2020 | $5,413 | $400,000 | $140,000 | $260,000 |
| 2019 | $5,011 | $365,000 | $128,000 | $237,000 |
| 2018 | $4,976 | $365,000 | $128,000 | $237,000 |
| 2017 | $4,777 | $350,000 | $123,000 | $227,000 |
| 2016 | $4,233 | $315,000 | $111,000 | $204,000 |
| 2015 | $4,265 | $315,000 | $111,000 | $204,000 |
| 2014 | $3,536 | $255,000 | $90,000 | $165,000 |
Agents Affiliated with this Home
-
Mike Aon

Seller's Agent in 2024
Mike Aon
Realty Executives Dillon
(619) 504-5042
52 in this area
222 Total Sales
-
Jeanne Liebel

Buyer's Agent in 2024
Jeanne Liebel
Real Brokerage Technologies
(310) 650-5985
1 in this area
77 Total Sales
Map
Source: California Regional Multiple Listing Service (CRMLS)
MLS Number: PTP2404922
APN: 502-260-19-25
- 11368 Via Rancho San Diego Unit E
- 11422 Via Rancho San Diego Unit 84
- 12180 Via Hacienda
- 11710 Avenida Marcella
- 12128 Via Antigua
- 11786 Monte View Ct
- 12191 Cuyamaca College Dr E Unit 703
- 12191 Cuyamaca College Dr E Unit 210
- 12191 Cuyamaca College Dr E Unit 213
- 12191 Cuyamaca College Dr E Unit 700
- 11738 Monte View Ct
- 2492 Royal Saint James Dr
- 12020 Calle de Medio Unit 174
- 11525 Fury Ln Unit 88
- 1627 Woodrun Place Unit 126
- 1604 Woodrun Place
- 11517 Fury Ln Unit 56
- 12093 Calle de Medio Unit 131
- 11673 Calle Simpson
- 2458 Sawgrass St
