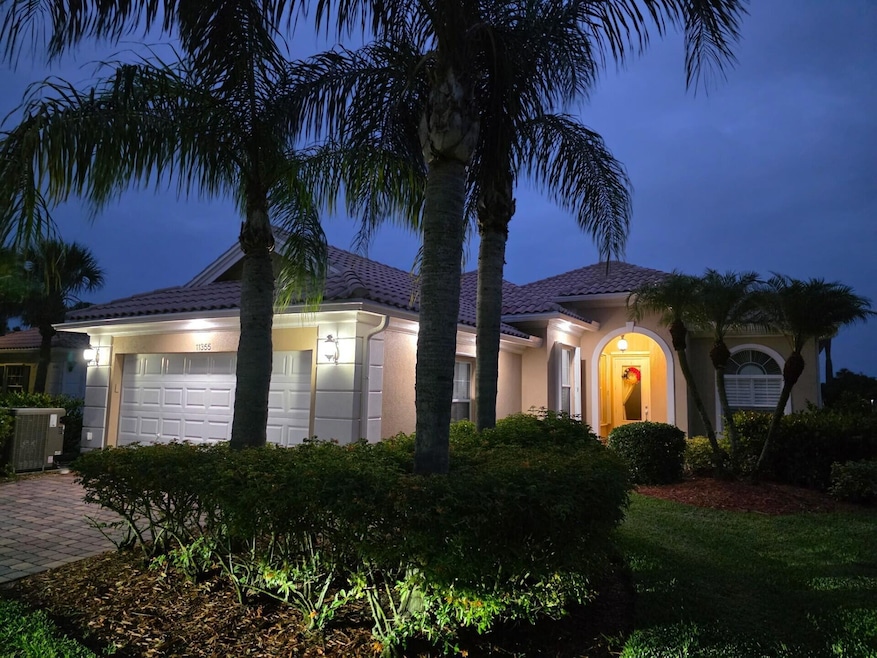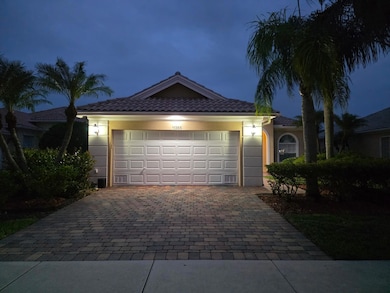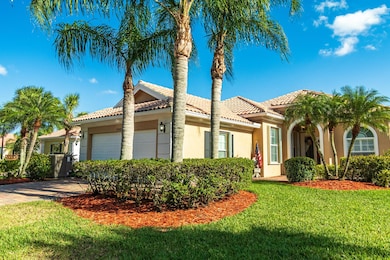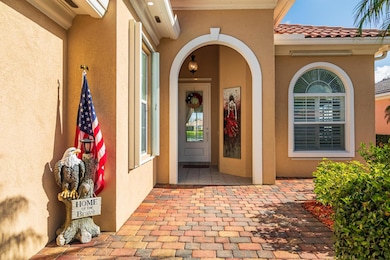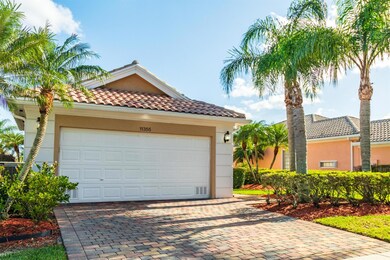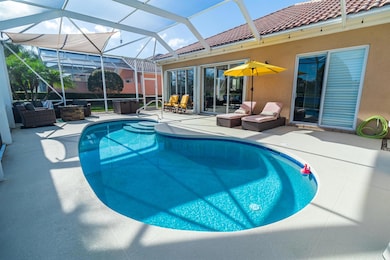11355 SW Rockingham Dr Port Saint Lucie, FL 34987
Tradition NeighborhoodEstimated payment $3,673/month
Highlights
- 50 Feet of Waterfront
- Heated Pool
- Clubhouse
- Gated with Attendant
- Lake View
- Roman Tub
About This Home
Waterfront Views start from the front door! Extended Oakmont Model with a Pool! Nestled on an oversized lot with breathtaking waterfront views, Home is Sold FURNISHED if buyer would like.. HOA COVERS A PLETHORA OF AMENITIES, LANDSCAPING CABLE, INTERNET, LAND LINE, HOME SECURITY, EXTERIOR PAINTING. and MUCH MORE! This exquisite 3-bedroom, + Large Office, 3-bathroom custom home is a masterpiece of style and comfort. Step inside to discover a beautifully updated kitchen, outfitted with modern appliances. All upgraded light fixtures and accent shiplap walls. This home exude sophistication. The dedicated office space can be used as additional bedroom.
Home Details
Home Type
- Single Family
Est. Annual Taxes
- $1,827
Year Built
- Built in 2006
Lot Details
- 8,624 Sq Ft Lot
- 50 Feet of Waterfront
- Lake Front
- Cul-De-Sac
- Sprinkler System
HOA Fees
- $528 Monthly HOA Fees
Parking
- 2 Car Attached Garage
- Garage Door Opener
- Driveway
Home Design
- Spanish Tile Roof
- Tile Roof
Interior Spaces
- 2,198 Sq Ft Home
- 1-Story Property
- Custom Mirrors
- Central Vacuum
- Furnished
- Built-In Features
- Bar
- High Ceiling
- Ceiling Fan
- Plantation Shutters
- Entrance Foyer
- Great Room
- Family Room
- Dining Room
- Open Floorplan
- Den
- Sun or Florida Room
- Lake Views
- Pull Down Stairs to Attic
Kitchen
- Breakfast Bar
- Electric Range
- Microwave
- Ice Maker
- Dishwasher
- Trash Compactor
- Disposal
Flooring
- Laminate
- Ceramic Tile
Bedrooms and Bathrooms
- 3 Main Level Bedrooms
- Walk-In Closet
- 3 Full Bathrooms
- Dual Sinks
- Roman Tub
- Jettted Tub and Separate Shower in Primary Bathroom
Laundry
- Laundry Room
- Dryer
- Washer
- Laundry Tub
Home Security
- Home Security System
- Impact Glass
- Fire and Smoke Detector
Pool
- Heated Pool
- Screen Enclosure
Outdoor Features
- Patio
Utilities
- Cooling Available
- Central Heating
- Electric Water Heater
- Cable TV Available
Listing and Financial Details
- Assessor Parcel Number 430950701650000
- Seller Considering Concessions
Community Details
Overview
- Association fees include management, common areas, cable TV, ground maintenance, maintenance structure, recreation facilities, security, trash, internet
- Built by DiVosta Homes
- Tradition Plat No 30 Subdivision
Amenities
- Clubhouse
- Game Room
- Billiard Room
- Community Wi-Fi
Recreation
- Tennis Courts
- Community Basketball Court
- Pickleball Courts
- Community Pool
- Park
- Trails
Security
- Gated with Attendant
- Resident Manager or Management On Site
Map
Home Values in the Area
Average Home Value in this Area
Tax History
| Year | Tax Paid | Tax Assessment Tax Assessment Total Assessment is a certain percentage of the fair market value that is determined by local assessors to be the total taxable value of land and additions on the property. | Land | Improvement |
|---|---|---|---|---|
| 2025 | $1,704 | $279,230 | -- | -- |
| 2024 | $1,676 | $271,361 | -- | -- |
| 2023 | $1,676 | $263,458 | $0 | $0 |
| 2022 | $9,801 | $399,600 | $131,600 | $268,000 |
| 2021 | $8,374 | $291,000 | $65,000 | $226,000 |
| 2020 | $8,000 | $268,100 | $55,000 | $213,100 |
| 2019 | $8,274 | $273,900 | $58,000 | $215,900 |
| 2018 | $7,573 | $252,100 | $50,000 | $202,100 |
| 2017 | $5,348 | $227,900 | $50,000 | $177,900 |
| 2016 | $5,287 | $230,000 | $46,000 | $184,000 |
| 2015 | $5,338 | $210,500 | $36,000 | $174,500 |
| 2014 | $5,097 | $196,500 | $0 | $0 |
Property History
| Date | Event | Price | List to Sale | Price per Sq Ft | Prior Sale |
|---|---|---|---|---|---|
| 12/11/2025 12/11/25 | For Sale | $569,000 | 0.0% | $259 / Sq Ft | |
| 08/30/2025 08/30/25 | Rented | $6,700 | +11.7% | -- | |
| 08/25/2025 08/25/25 | Under Contract | -- | -- | -- | |
| 06/21/2025 06/21/25 | For Rent | $6,000 | 0.0% | -- | |
| 07/25/2022 07/25/22 | Sold | $565,000 | -2.4% | $257 / Sq Ft | View Prior Sale |
| 06/25/2022 06/25/22 | Pending | -- | -- | -- | |
| 05/25/2022 05/25/22 | For Sale | $579,000 | +67.8% | $263 / Sq Ft | |
| 02/01/2018 02/01/18 | Sold | $345,000 | -3.9% | $157 / Sq Ft | View Prior Sale |
| 01/02/2018 01/02/18 | Pending | -- | -- | -- | |
| 10/03/2017 10/03/17 | For Sale | $359,000 | -- | $163 / Sq Ft |
Purchase History
| Date | Type | Sale Price | Title Company |
|---|---|---|---|
| Quit Claim Deed | $100 | None Listed On Document | |
| Warranty Deed | $565,000 | Prime Title Services | |
| Warranty Deed | $345,000 | Attorney | |
| Interfamily Deed Transfer | -- | Attorney | |
| Special Warranty Deed | $343,500 | Landamerica Gulfatlantic Tit |
Mortgage History
| Date | Status | Loan Amount | Loan Type |
|---|---|---|---|
| Previous Owner | $276,000 | New Conventional | |
| Previous Owner | $258,635 | New Conventional | |
| Previous Owner | $274,800 | Purchase Money Mortgage |
Source: BeachesMLS
MLS Number: R11146885
APN: 43-09-507-0165-0000
- 11361 SW Pembroke Dr
- 11564 SW Rockingham Dr
- 11595 SW Rockingham Dr
- 10450 SW Tibre Ct
- 11379 SW Olmstead Dr
- 11680 SW Rossano Ln
- 10295 SW Waterway Ln
- 11384 SW Northland Dr
- 11221 SW Northland Dr
- 10558 SW Westlawn Blvd
- 11497 SW Glengarry Ct
- 10499 SW West Park Ave
- 10439 SW West Park Ave
- 11931 SW Aventino Dr
- 11534 SW Glengarry Ct
- 10733 SW Elsinore Dr
- 10798 SW Dardanelle Dr
- 10805 SW Dardanelle Dr
- 10755 SW Waterway Ln
- 10744 SW Elsinore Dr
- 10475 SW Westlawn Blvd
- 11479 SW Glengarry Ct
- 10786 SW Dardanelle Dr
- 10241 SW Newberry Ave Unit C2
- 10241 SW Newberry Ave Unit C1
- 10241 SW Newberry Ave Unit B1
- 10744 SW Elsinore Dr
- 10297 SW Village Pkwy
- 10491 SW Academic Way
- 10241 SW Newberry Ave
- 10560 SW Stephanie Way Unit 1206
- 10560 SW Stephanie Way Unit 1204
- 10560 SW Stephanie Way Unit 1102
- 10560 SW Stephanie Way Unit 1202
- 10520 SW Stephanie Way Unit 2202
- 10493 SW Toren Way
- 10298 SW Silverberry Ct
- 10320 SW Stephanie Way Unit 7210
- 10558 SW Toren Way
- 10280 SW Stephanie Way Unit 8203
