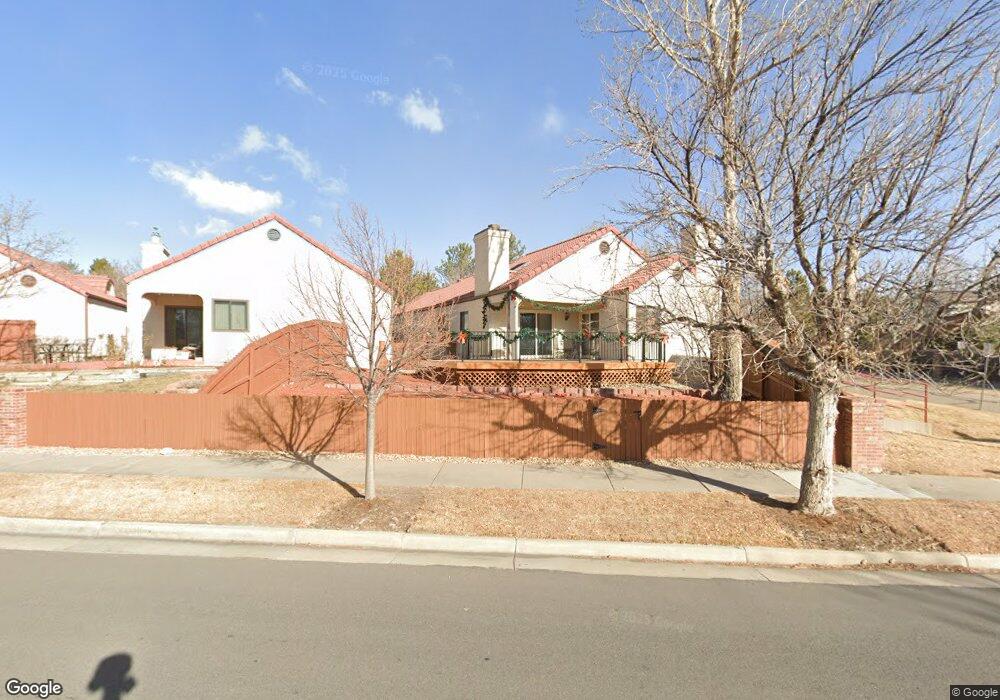11355 W 84th Place Unit H Arvada, CO 80005
Lakecrest NeighborhoodEstimated Value: $438,777 - $476,000
2
Beds
2
Baths
1,500
Sq Ft
$302/Sq Ft
Est. Value
About This Home
This home is located at 11355 W 84th Place Unit H, Arvada, CO 80005 and is currently estimated at $453,194, approximately $302 per square foot. 11355 W 84th Place Unit H is a home located in Jefferson County with nearby schools including Sierra Elementary School, Oberon Middle School, and Ralston Valley Senior High School.
Ownership History
Date
Name
Owned For
Owner Type
Purchase Details
Closed on
Dec 3, 2020
Sold by
Freitag Jeanne M
Bought by
Salvatti Rodney L and Salvatti Caroline A
Current Estimated Value
Home Financials for this Owner
Home Financials are based on the most recent Mortgage that was taken out on this home.
Original Mortgage
$260,000
Outstanding Balance
$231,478
Interest Rate
2.7%
Mortgage Type
New Conventional
Estimated Equity
$221,716
Purchase Details
Closed on
Nov 27, 2019
Sold by
Mckanna Michael G and Estate Of Donita J Mckanna
Bought by
Freitag Jeanne M
Home Financials for this Owner
Home Financials are based on the most recent Mortgage that was taken out on this home.
Original Mortgage
$305,000
Interest Rate
3.6%
Create a Home Valuation Report for This Property
The Home Valuation Report is an in-depth analysis detailing your home's value as well as a comparison with similar homes in the area
Home Values in the Area
Average Home Value in this Area
Purchase History
| Date | Buyer | Sale Price | Title Company |
|---|---|---|---|
| Salvatti Rodney L | $325,000 | Colorado Escrow & Title | |
| Freitag Jeanne M | $305,000 | Land Title Guarantee |
Source: Public Records
Mortgage History
| Date | Status | Borrower | Loan Amount |
|---|---|---|---|
| Open | Salvatti Rodney L | $260,000 | |
| Previous Owner | Freitag Jeanne M | $305,000 |
Source: Public Records
Tax History Compared to Growth
Tax History
| Year | Tax Paid | Tax Assessment Tax Assessment Total Assessment is a certain percentage of the fair market value that is determined by local assessors to be the total taxable value of land and additions on the property. | Land | Improvement |
|---|---|---|---|---|
| 2024 | $2,478 | $25,551 | $6,030 | $19,521 |
| 2023 | $2,478 | $25,551 | $6,030 | $19,521 |
| 2022 | $2,065 | $21,081 | $4,170 | $16,911 |
| 2021 | $2,099 | $21,688 | $4,290 | $17,398 |
| 2020 | $2,131 | $22,085 | $4,290 | $17,795 |
| 2019 | $1,422 | $22,085 | $4,290 | $17,795 |
| 2018 | $1,638 | $23,925 | $3,600 | $20,325 |
| 2017 | $1,499 | $23,925 | $3,600 | $20,325 |
| 2016 | $779 | $16,151 | $2,866 | $13,285 |
| 2015 | $650 | $16,151 | $2,866 | $13,285 |
| 2014 | $650 | $12,848 | $2,229 | $10,619 |
Source: Public Records
Map
Nearby Homes
- 8436 Pierson Ct
- 11409 W 85th Place
- 8482 Oak St
- 8280 Queen St
- 11641 W 83rd Place
- 10495 W 85th Place
- 10462 W 82nd Ave
- 8055 Simms St
- 11495 W 77th Dr
- 11802 W 77th Dr
- 8364 Xenon St
- 11290 W 77th Dr
- 11854 W 76th Ln
- 8039 Lee Dr Unit 102
- 0 80th Ave
- 12825 W 81st Ave
- 13135 W 86th Ave
- 8672 Iris St
- 9720 W 82nd Place
- 7631 Oak St
- 11355 W 84th Place Unit K
- 11355 W 84th Place Unit J
- 11355 W 84th Place Unit G
- 11355 W 84th Place Unit F
- 11355 W 84th Place Unit E
- 11355 W 84th Place Unit C
- 11355 W 84th Place Unit B
- 11355 W 84th Place Unit A
- 11355 W 84th Place
- 8447 Pierson Ct
- 8437 Pierson Ct
- 8457 Pierson Ct
- 11358 W 85th Place Unit K
- 11358 W 85th Place Unit J
- 11358 W 85th Place Unit H
- 11358 W 85th Place Unit G
- 11358 W 85th Place Unit F
- 11358 W 85th Place Unit D
- 11358 W 85th Place Unit C
- 11358 W 85th Place Unit B
