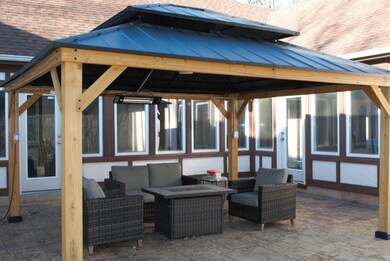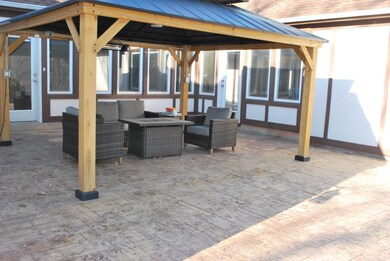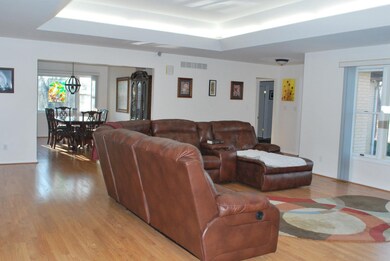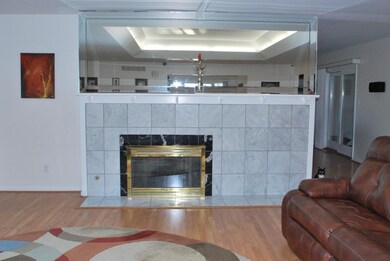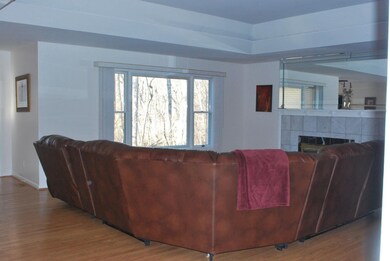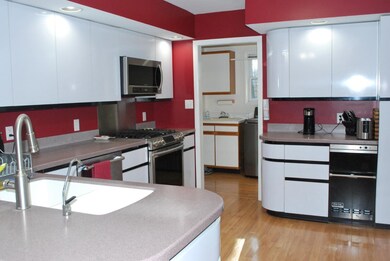
11357 Burr St Crown Point, IN 46307
Highlights
- 4.06 Acre Lot
- Great Room with Fireplace
- Whirlpool Bathtub
- Lake Street Elementary School Rated A
- Wooded Lot
- No HOA
About This Home
As of April 2022Private retreat on 4 WOODED ACRES, RANCH STYLE home with 2900 sq. ft. on main level and approx. 900 sq. ft. Finished in basement area. Located minutes from down town Crown Point. Entering the front door, the large living room with trayed ceiling, large picture window, FP., and adjoining formal dining room. Additional Family room with wood burning FP on main level. Kitchen is fully equipped with all appliances to remain, large pantry and a 10x10 eating area. Master bedroom has large master bath(21x12) , whirlpool tub, separate shower, double sinks, and skylight. The second Bedroom is currently set up as an office,( furniture will stay). The hall recently redone beautifully! The other 2 bedroom share a Jack & Jill bath. Basement has large rec room and full kitchen area, bath and addition BR.(no egress window), new carpeting throughout. Works great for related living! Attached finished 3 car garage, newer stamped patio with attached gazebo. Black topped driveway recently done.
Last Agent to Sell the Property
McColly Real Estate License #RB14046391 Listed on: 03/11/2022

Last Buyer's Agent
Danielle Hisaw
Northwest Indiana Real Estate License #RB14051042
Home Details
Home Type
- Single Family
Est. Annual Taxes
- $4,184
Year Built
- Built in 1991
Lot Details
- 4.06 Acre Lot
- Landscaped
- Sloped Lot
- Wooded Lot
Parking
- 3 Car Attached Garage
- Garage Door Opener
Home Design
- Brick Foundation
Interior Spaces
- 1-Story Property
- Skylights
- Great Room with Fireplace
- 2 Fireplaces
- Living Room with Fireplace
- Home Security System
- Basement
Kitchen
- Gas Range
- Microwave
- Dishwasher
- Trash Compactor
- Disposal
Bedrooms and Bathrooms
- 4 Bedrooms
- Whirlpool Bathtub
Laundry
- Laundry on main level
- Dryer
- Washer
Outdoor Features
- Covered Patio or Porch
Schools
- Crown Point High School
Utilities
- Forced Air Heating and Cooling System
- Heating System Uses Natural Gas
- Well
- Water Softener is Owned
Community Details
- No Home Owners Association
- Valley View Estates Subdivision
Listing and Financial Details
- Assessor Parcel Number 451512401001000041
Ownership History
Purchase Details
Home Financials for this Owner
Home Financials are based on the most recent Mortgage that was taken out on this home.Purchase Details
Home Financials for this Owner
Home Financials are based on the most recent Mortgage that was taken out on this home.Similar Homes in Crown Point, IN
Home Values in the Area
Average Home Value in this Area
Purchase History
| Date | Type | Sale Price | Title Company |
|---|---|---|---|
| Warranty Deed | -- | Community Title | |
| Warranty Deed | -- | Community Title | |
| Warranty Deed | -- | Fidelity National Title Co |
Mortgage History
| Date | Status | Loan Amount | Loan Type |
|---|---|---|---|
| Open | $340,500 | New Conventional | |
| Previous Owner | $232,000 | New Conventional | |
| Previous Owner | $50,000 | Credit Line Revolving |
Property History
| Date | Event | Price | Change | Sq Ft Price |
|---|---|---|---|---|
| 04/28/2022 04/28/22 | Sold | $590,500 | 0.0% | $151 / Sq Ft |
| 03/12/2022 03/12/22 | Pending | -- | -- | -- |
| 03/11/2022 03/11/22 | For Sale | $590,500 | +103.6% | $151 / Sq Ft |
| 08/19/2014 08/19/14 | Sold | $290,000 | 0.0% | $74 / Sq Ft |
| 08/04/2014 08/04/14 | Pending | -- | -- | -- |
| 05/16/2014 05/16/14 | For Sale | $290,000 | -- | $74 / Sq Ft |
Tax History Compared to Growth
Tax History
| Year | Tax Paid | Tax Assessment Tax Assessment Total Assessment is a certain percentage of the fair market value that is determined by local assessors to be the total taxable value of land and additions on the property. | Land | Improvement |
|---|---|---|---|---|
| 2024 | $12,711 | $618,400 | $91,700 | $526,700 |
| 2023 | $6,617 | $598,100 | $91,700 | $506,400 |
| 2022 | $6,617 | $574,700 | $91,700 | $483,000 |
| 2021 | $4,113 | $391,200 | $74,500 | $316,700 |
| 2020 | $4,184 | $378,200 | $74,500 | $303,700 |
| 2019 | $4,048 | $358,600 | $74,500 | $284,100 |
| 2018 | $4,110 | $345,500 | $74,500 | $271,000 |
| 2017 | $4,209 | $349,200 | $74,500 | $274,700 |
| 2016 | $4,191 | $346,700 | $73,000 | $273,700 |
| 2014 | $4,368 | $369,100 | $95,900 | $273,200 |
| 2013 | $4,280 | $357,500 | $95,900 | $261,600 |
Agents Affiliated with this Home
-
Elaine Eich

Seller's Agent in 2022
Elaine Eich
McColly Real Estate
(219) 765-1015
8 in this area
91 Total Sales
-
Camille Schoop

Seller Co-Listing Agent in 2022
Camille Schoop
McColly Real Estate
(219) 742-8873
10 in this area
81 Total Sales
-
D
Buyer's Agent in 2022
Danielle Hisaw
Northwest Indiana Real Estate
-
Roger Pace

Seller's Agent in 2014
Roger Pace
BHHS Executive Realty
(219) 746-2993
30 in this area
55 Total Sales
Map
Source: Northwest Indiana Association of REALTORS®
MLS Number: 508701
APN: 45-15-12-401-001.000-041
- 11217 Burr (Parcel 2) St
- 11224 Durbin Place
- 5121 W 113th Ave
- 11531 Westvalley Dr
- 11606 Westvalley Dr
- 11464 Westwood Place
- 11716 Clark Ct
- 778 Ronny Ct
- 5496 W 107th Ct
- 11341 Lakewood St
- 629 George Cohan Ct
- 10813 Lane St
- 11429 Bell Place
- 701 Quinlan Ct
- 917 Kildare Dr
- 4714 W 121st Ave
- 1144 Mary Ellen Dr
- 12215 Tompkins Place
- 1089 George Ade Ct
- 908 Mary Ellen Dr

