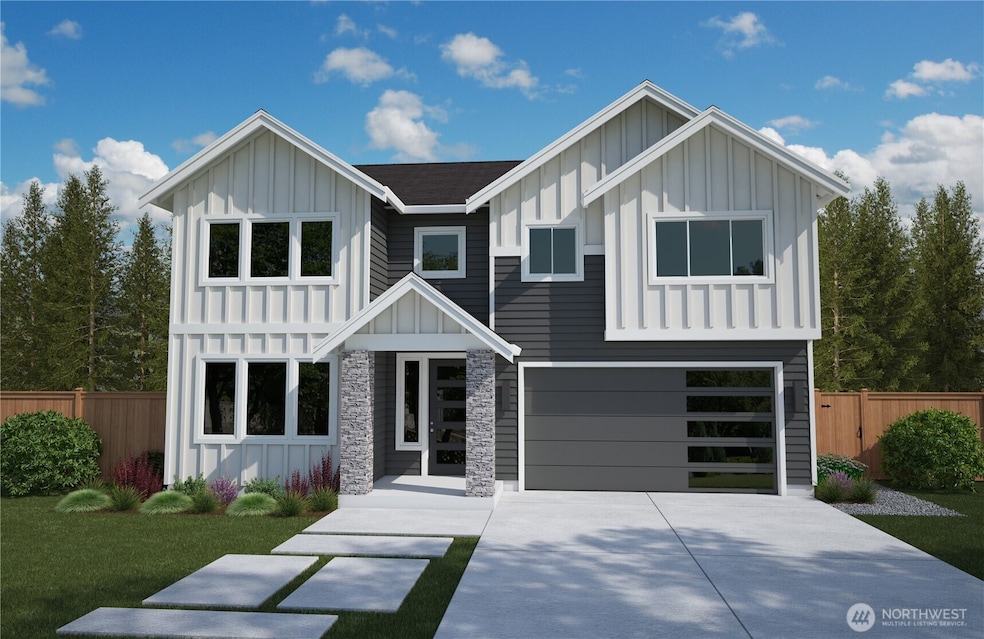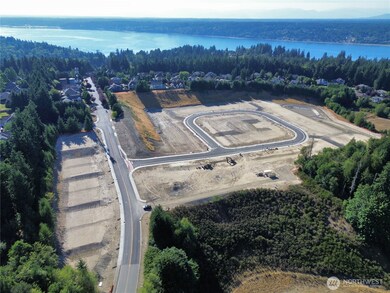11357 (Lot 27) 112th St Loop Gig Harbor, WA 98332
Estimated payment $6,214/month
Highlights
- New Construction
- Deck
- Territorial View
- Voyager Elementary School Rated A-
- Contemporary Architecture
- Walk-In Pantry
About This Home
Experience elegant main floor living in The Sundrift, a thoughtfully designed 2,374 sq ft home where comfort meets sophistication. Step through a soaring two-story entryway with dramatic 10-foot ceilings that create a sense of openness and light. The primary suite on the main floor offers convenience and serenity while upstairs features a primary mini suite and a spacious loft that can be configured to an additional bedroom - perfect for guests, hobbies or relaxation. With 3.5 beautifully appointed baths and refined finishes throughout, The Sundrift blends modern design with timeless style, creating a home that feels both grand and welcoming.
Source: Northwest Multiple Listing Service (NWMLS)
MLS#: 2454645
Property Details
Home Type
- Co-Op
Year Built
- New Construction
Lot Details
- 6,808 Sq Ft Lot
- Property is Fully Fenced
- Level Lot
- Sprinkler System
- Garden
HOA Fees
- $100 Monthly HOA Fees
Parking
- 2 Car Attached Garage
Home Design
- Contemporary Architecture
- Poured Concrete
- Composition Roof
- Wood Siding
- Stone Siding
- Cement Board or Planked
- Stone
Interior Spaces
- 2,374 Sq Ft Home
- 2-Story Property
- Ceiling Fan
- Electric Fireplace
- Triple Pane Windows
- French Doors
- Territorial Views
Kitchen
- Walk-In Pantry
- Stove
- Microwave
- Dishwasher
- Disposal
Flooring
- Carpet
- Laminate
- Ceramic Tile
- Vinyl
Bedrooms and Bathrooms
- Walk-In Closet
- Bathroom on Main Level
Laundry
- Dryer
- Washer
Outdoor Features
- Deck
Schools
- Purdy Elementary School
- Harbor Ridge Mid Middle School
- Peninsula High School
Utilities
- Forced Air Heating and Cooling System
- High Efficiency Air Conditioning
- High Efficiency Heating System
- Heat Pump System
- Water Heater
- High Speed Internet
- High Tech Cabling
- Cable TV Available
Listing and Financial Details
- Down Payment Assistance Available
- Visit Down Payment Resource Website
- Tax Lot 27
- Assessor Parcel Number 0122253Lot27
Community Details
Overview
- Association fees include common area maintenance, lawn service
- Diamond Community Management Association
- Secondary HOA Phone (253) 514-8638
- Bumham Heights Condos
- Built by Rush Residential Inc
- Gig Harbor Subdivision
- The community has rules related to covenants, conditions, and restrictions
- Electric Vehicle Charging Station
Recreation
- Park
Map
Home Values in the Area
Average Home Value in this Area
Property History
| Date | Event | Price | List to Sale | Price per Sq Ft |
|---|---|---|---|---|
| 10/25/2025 10/25/25 | Pending | -- | -- | -- |
| 10/25/2025 10/25/25 | For Sale | $975,000 | -- | $411 / Sq Ft |
Source: Northwest Multiple Listing Service (NWMLS)
MLS Number: 2454645
- 11309 (21) 112th Street Ct
- 11410 (Lot 53) 112th Street Loop
- 11302 65th Ave NW
- 11341 (25) 112th St Loop
- 11333 (24) 112th St Loop
- 11301 (20) 112th St Loop
- 11325 (23) 112th St Loop
- 18916 115th Street Ct
- 11309 (21) 112th Street Ct
- 11317 (22) 112th St Loop
- 11003 68th Ave NW
- 12030 61st Avenue Ct
- 7003 120th St NW
- 11614 52nd Avenue Ct NW
- 12221 58th Ave Unit 33
- 12616 Burnham Dr Unit 14
- 5117 Bering St NW
- 7817 110th St NW
- 5045 Mariner St
- 0 000 Purdy Dr NW




