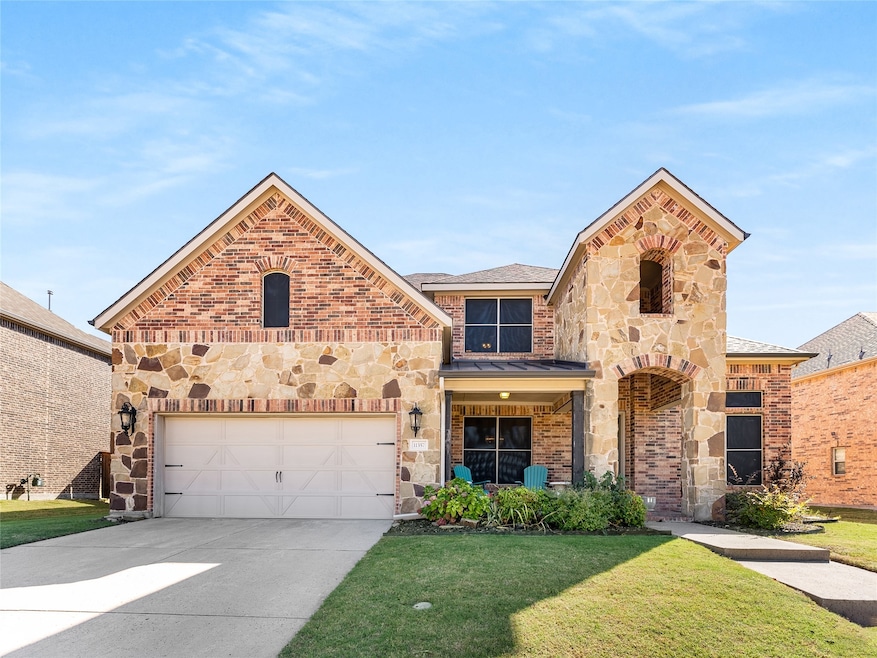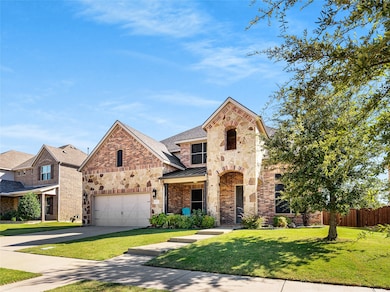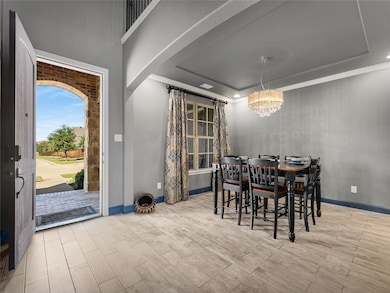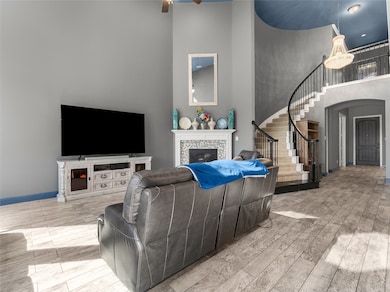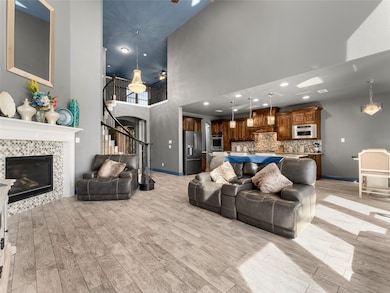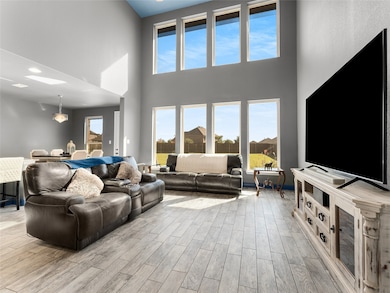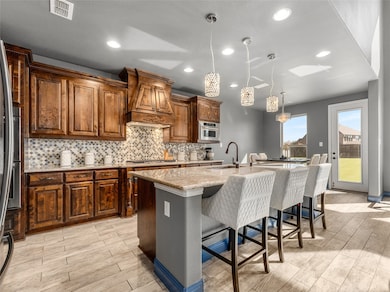11357 Santa Maria Rd Frisco, TX 75035
East Frisco NeighborhoodEstimated payment $5,456/month
Highlights
- Open Floorplan
- Community Lake
- Traditional Architecture
- Jim Spradley Elementary Rated A
- Clubhouse
- Granite Countertops
About This Home
Welcome to this stunning brick and stone two-story home located in the highly sought-after Miramonte community of Frisco, Texas. Designed for both comfort and style, this residence blends elegant architecture with functional modern living — perfect for families and entertaining. Step inside to find an open-concept floor plan with soaring ceilings and abundant natural light pouring through a wall of windows. The spacious living area features a cozy fireplace and a dramatic curved staircase, creating a grand yet inviting feel. The chef’s kitchen impresses with custom cabinetry, granite countertops, a gas cooktop, stainless steel appliances, and a large island with seating — ideal for casual meals and hosting guests. Beautiful upgraded porcelain tile floors flow throughout the main areas for a sophisticated and low-maintenance touch. Upstairs, enjoy a large game room and dedicated media room, providing space for family fun and movie nights. The bedrooms are generously sized, offering comfort and privacy for everyone. Outside, the massive backyard offers endless possibilities — from creating your dream outdoor living space to adding a pool or garden. Located within Prosper ISD, the home is walking distance to both the elementary and middle schools. The Miramonte community boasts resort-style amenities including a 5-star pool, playgrounds, walking trails, and serene ponds. Enjoy quick access to Dallas North Tollway, and be just minutes from the PGA headquarters and the future Universal Studios Park.
Listing Agent
EXP REALTY Brokerage Phone: 469-885-0435 License #0642796 Listed on: 11/05/2025

Home Details
Home Type
- Single Family
Est. Annual Taxes
- $14,628
Year Built
- Built in 2016
Lot Details
- 0.28 Acre Lot
- Lot Dimensions are 66x160
- Wood Fence
- Landscaped
- Sprinkler System
- Cleared Lot
- Lawn
- Back Yard
HOA Fees
- $74 Monthly HOA Fees
Parking
- 2 Car Attached Garage
- Front Facing Garage
- Garage Door Opener
Home Design
- Traditional Architecture
- Brick Exterior Construction
- Slab Foundation
- Shingle Roof
- Wood Siding
- Concrete Siding
Interior Spaces
- 3,605 Sq Ft Home
- 2-Story Property
- Open Floorplan
- Wired For Sound
- Ceiling Fan
- Gas Fireplace
- Living Room with Fireplace
- Prewired Security
- Laundry in Utility Room
Kitchen
- Eat-In Kitchen
- Electric Oven
- Gas Cooktop
- Microwave
- Dishwasher
- Kitchen Island
- Granite Countertops
- Disposal
Flooring
- Carpet
- Tile
Bedrooms and Bathrooms
- 4 Bedrooms
- Walk-In Closet
Eco-Friendly Details
- ENERGY STAR Qualified Equipment for Heating
Outdoor Features
- Covered Patio or Porch
- Rain Gutters
Schools
- Jim Spradley Elementary School
- Rock Hill High School
Utilities
- Central Heating and Cooling System
- Heating System Uses Natural Gas
- Underground Utilities
- High Speed Internet
- Cable TV Available
Listing and Financial Details
- Legal Lot and Block 30 / G
- Assessor Parcel Number R1074600G03001
Community Details
Overview
- Association fees include management
- Cma Management Association
- Miramonte Ph 2A Subdivision
- Community Lake
Amenities
- Clubhouse
Recreation
- Community Playground
- Community Pool
- Trails
Map
Home Values in the Area
Average Home Value in this Area
Tax History
| Year | Tax Paid | Tax Assessment Tax Assessment Total Assessment is a certain percentage of the fair market value that is determined by local assessors to be the total taxable value of land and additions on the property. | Land | Improvement |
|---|---|---|---|---|
| 2025 | -- | $765,333 | $207,000 | $601,807 |
| 2024 | -- | $695,757 | $201,250 | $626,372 |
| 2023 | $12,146 | $632,506 | $201,250 | $524,990 |
| 2022 | $12,208 | $575,005 | $155,250 | $498,926 |
| 2021 | $11,271 | $522,732 | $115,000 | $407,732 |
| 2020 | $11,454 | $504,327 | $120,000 | $384,327 |
| 2019 | $11,852 | $498,293 | $120,000 | $378,293 |
| 2018 | $11,819 | $494,801 | $120,000 | $374,801 |
| 2017 | $12,037 | $503,942 | $120,000 | $383,942 |
| 2016 | $1,727 | $71,680 | $71,680 | $0 |
Property History
| Date | Event | Price | List to Sale | Price per Sq Ft |
|---|---|---|---|---|
| 11/06/2025 11/06/25 | For Sale | $789,900 | -- | $219 / Sq Ft |
Purchase History
| Date | Type | Sale Price | Title Company |
|---|---|---|---|
| Vendors Lien | -- | None Available |
Mortgage History
| Date | Status | Loan Amount | Loan Type |
|---|---|---|---|
| Open | $471,420 | VA |
Source: North Texas Real Estate Information Systems (NTREIS)
MLS Number: 21105574
APN: R-10746-00G-0300-1
- 11422 Teresa Ln
- 11189 Cerrillos Dr
- 14026 Gutierrez St
- 14107 Susana Ln
- 14120 Esplanada Dr
- 13557 Carmenita Dr
- 11192 Progreso St
- 14224 Wheatfield Ln
- 11084 Progreso St
- 13305 Wimberley Dr
- 11053 Villita St
- 11062 Villita St
- 12092 Burnt Prairie Ln
- 12182 Curry Creek Dr
- 14005 Falcon Ranch Dr
- 11565 Gatesville Dr
- 14904 Abbey Woods Dr
- 10556 Midway Dr
- 12928 Sewanee Dr
- 13121 Lanier Dr
- 11409 La Salle Rd
- 13308 Sulphur Springs Dr
- 12034 Antler Dr
- 13279 Cleburne Dr
- 10924 Rankin Dr
- 10876 Rankin Dr
- 12270 Lost Valley Dr
- 13770 Diamond Grove Ln
- 13969 Falcon Ranch Dr
- 11565 Gatesville Dr
- 13606 Crianza Rd
- 13072 Sewanee Dr
- 13000 Sewanee Dr
- 10556 Midway Dr
- 12946 Sewanee Dr
- 11250 Luckenbach Dr
- 10695 Villanova Dr
- 10080 Morningside Dr
- 12424 Princess Dr
- 9940 Dartmouth Dr
