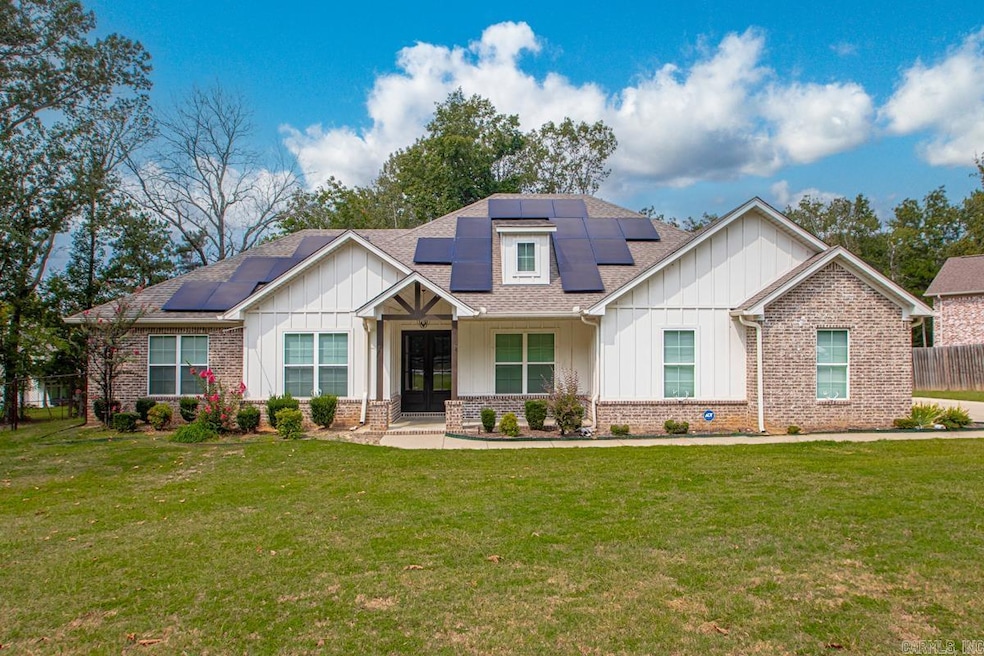11357 Zuber Rd Alexander, AR 72002
Estimated payment $2,544/month
Highlights
- Solar Shingle Roof
- Wooded Lot
- Wood Flooring
- Salem Elementary School Rated A-
- Traditional Architecture
- Quartz Countertops
About This Home
The one everyone has been asking for. Not too far out! Country feel. Over an Acre! No restrictions! Corner style Lot! This 4 bed 2 1/2 bath home has it all. Walk thru the front door to an open living, kitchen, dining room. Today's style kitchen featuring quartz counter tops. Wall oven with an electric surface range. A huge pantry to top the kitchen off. The half bath sits just off the kitchen/living area. Plenty of closet space in the primary suite. On the other side of the home are the three spare/guest rooms. The living room features a wood burning fireplace and wood beams traverse the ceiling. Outside you'll find a covered back patio with a chain link fenced back yard. Plenty of space on the lot to build your dream shop. The home includes solar panels at no cost to the new home owner! Schedule your showing to see this one today.
Home Details
Home Type
- Single Family
Est. Annual Taxes
- $2,800
Year Built
- Built in 2018
Lot Details
- 1.4 Acre Lot
- Rural Setting
- Partially Fenced Property
- Chain Link Fence
- Level Lot
- Cleared Lot
- Wooded Lot
Home Design
- Traditional Architecture
- Brick Exterior Construction
- Slab Foundation
- Brick Frame
- Architectural Shingle Roof
Interior Spaces
- 2,620 Sq Ft Home
- 1-Story Property
- Sheet Rock Walls or Ceilings
- Ceiling Fan
- Wood Burning Fireplace
- Formal Dining Room
Kitchen
- Eat-In Kitchen
- Breakfast Bar
- Built-In Oven
- Electric Range
- Stove
- Plumbed For Ice Maker
- Dishwasher
- Quartz Countertops
- Disposal
Flooring
- Wood
- Carpet
- Tile
Bedrooms and Bathrooms
- 4 Bedrooms
- Walk-In Closet
- Walk-in Shower
Laundry
- Laundry Room
- Washer and Electric Dryer Hookup
Home Security
- Home Security System
- Fire and Smoke Detector
Parking
- 2 Car Garage
- Automatic Garage Door Opener
Utilities
- Central Heating and Cooling System
- Co-Op Electric
- Electric Water Heater
- Septic System
Additional Features
- Solar Shingle Roof
- Patio
Map
Tax History
| Year | Tax Paid | Tax Assessment Tax Assessment Total Assessment is a certain percentage of the fair market value that is determined by local assessors to be the total taxable value of land and additions on the property. | Land | Improvement |
|---|---|---|---|---|
| 2025 | $3,099 | $70,912 | $7,462 | $63,450 |
| 2024 | $2,890 | $70,912 | $7,462 | $63,450 |
| 2023 | $2,890 | $70,912 | $7,462 | $63,450 |
| 2022 | $2,787 | $70,912 | $7,462 | $63,450 |
| 2021 | $2,787 | $61,620 | $7,000 | $54,620 |
| 2020 | $2,737 | $61,620 | $7,000 | $54,620 |
| 2019 | $2,737 | $61,620 | $7,000 | $54,620 |
| 2018 | $212 | $4,200 | $4,200 | $0 |
| 2017 | $212 | $4,200 | $4,200 | $0 |
Property History
| Date | Event | Price | List to Sale | Price per Sq Ft | Prior Sale |
|---|---|---|---|---|---|
| 02/04/2026 02/04/26 | Price Changed | $444,900 | -1.1% | $170 / Sq Ft | |
| 10/31/2025 10/31/25 | Price Changed | $449,900 | -3.2% | $172 / Sq Ft | |
| 09/22/2025 09/22/25 | For Sale | $465,000 | +46.2% | $177 / Sq Ft | |
| 05/04/2018 05/04/18 | Sold | $318,000 | -0.3% | $127 / Sq Ft | View Prior Sale |
| 04/02/2018 04/02/18 | Pending | -- | -- | -- | |
| 03/15/2018 03/15/18 | For Sale | $318,900 | -- | $128 / Sq Ft |
Purchase History
| Date | Type | Sale Price | Title Company |
|---|---|---|---|
| Warranty Deed | $318,000 | Saline County Abstract | |
| Warranty Deed | -- | Saline County Abstract |
Mortgage History
| Date | Status | Loan Amount | Loan Type |
|---|---|---|---|
| Open | $321,418 | VA | |
| Previous Owner | $236,250 | Construction |
Source: Cooperative Arkansas REALTORS® MLS
MLS Number: 25038022
APN: 001-03555-023
- 1722 Snow Ln
- 1082 Snow Creek
- 4930 Sparks Rd
- 3109 Avilla Manor Trail
- 3084 Avilla Manor Trail
- 3092 Avilla Manor Trail
- 3053 Avilla Manor Trail
- Lot12 Avilla Manor Subdivision
- 0 Avilla Manor Trail
- 3076 Avilla Manor Trail
- 7720 Springdale Rd
- 6554 Amalie Dr
- 1105 Victory Ln
- 2954 Kruse Loop
- 4850 Coronell Way
- 6043 Coral Ridge Dr
- 4833 Coronell Way
- 4805 Coronell Way
- Justin Plan at Kensington Place
- Lakeway Plan at Kensington Place
- 6420 Newark Dr
- 2700 Magnum Cove
- 7221 Fulton St
- 4013 Springhill Rd
- 709 Dawson's Pointe Ave
- 2529 Kara Ln
- 3123 Lori Lake Rd
- 3501 Henson Place
- 613 Creekside Cove
- 3000 Springhill Rd
- 2532 Hurricane Lake - Unit 1& 2
- 2604 Hurricane Lake Rd
- 2803 Henson Place
- 2520 Hurricane Lake Rd
- 1907 Highway 5 N
- 1916 Brandon Cove
- 3500 Double Eagle Way
- 5100 Hurricane Dr
- 2600 E Longhills Rd
- 1930 N Reynolds Rd Unit 104







