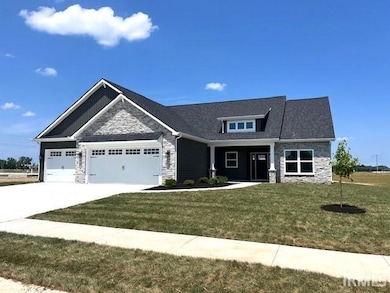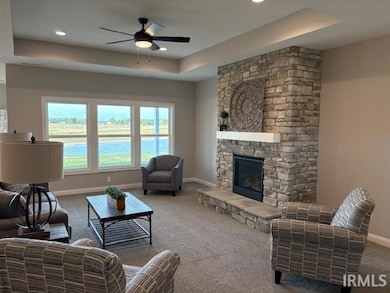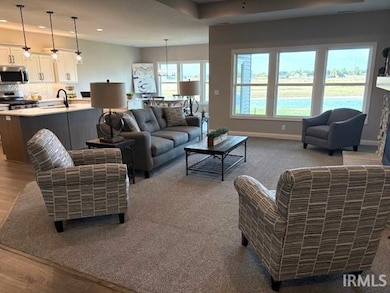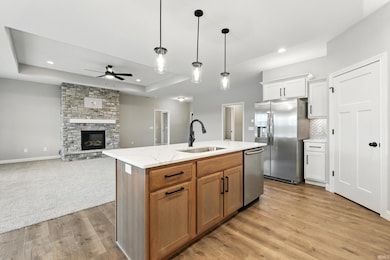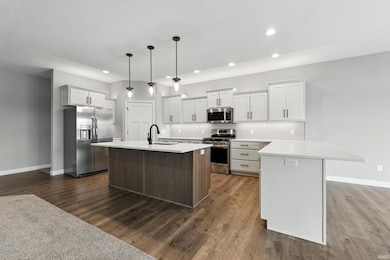11358 Kola Crossover Fort Wayne, IN 46814
Estimated payment $2,725/month
Highlights
- Waterfront
- Lake, Pond or Stream
- Solid Surface Countertops
- Homestead Senior High School Rated A
- Cathedral Ceiling
- Covered Patio or Porch
About This Home
The newly redesigned SACRAMENTO from MAJESTIC HOMES Features Open Concept Great Room and Kitchen, Large Pantry, Staggered Custom Cabinets w/Crown Molding, Tiled Backsplash, Frigidaire Gallery Series Stainless Steel Appliances. This home is built with an Engineered Open-Web Truss System, Low-E Simonton windows, Milliken Craftsman Entry Door, HE 50 Gallon hot water heater, HE Furnace & HVAC w/return Vents in each room to maximize efficiency, Spray Foam & Batt Insulation on all exterior walls & 2/10 Builder Warranty. Front yard Irrigated, Landscaped & Sodded (back and side yards graded and seeded). 16 x 12 Covered Porch. Home features a Split Bedroom concept with a fabulous Master Bedroom, Walk-in Tile Shower and a very large Walk-in Closet with Transom Window adjacent to the Laundry Room. This plan has been a Majestic favorite and has only gotten better situated on a Cul-De-Sac lot in a peaceful Southwest Allen County setting.
Home Details
Home Type
- Single Family
Year Built
- Built in 2025
Lot Details
- 0.31 Acre Lot
- Lot Dimensions are 160 x 85
- Waterfront
- Cul-De-Sac
- Irrigation
HOA Fees
- $54 Monthly HOA Fees
Parking
- 3 Car Attached Garage
- Garage Door Opener
Home Design
- Slab Foundation
- Stone Exterior Construction
- Vinyl Construction Material
Interior Spaces
- 2,206 Sq Ft Home
- 1-Story Property
- Cathedral Ceiling
- Ceiling Fan
- Gas Log Fireplace
- Living Room with Fireplace
Kitchen
- Oven or Range
- Solid Surface Countertops
- Built-In or Custom Kitchen Cabinets
- Disposal
Bedrooms and Bathrooms
- 3 Bedrooms
- Split Bedroom Floorplan
- Separate Shower
Laundry
- Laundry Room
- Washer and Electric Dryer Hookup
Attic
- Storage In Attic
- Pull Down Stairs to Attic
Outdoor Features
- Lake, Pond or Stream
- Covered Patio or Porch
Schools
- Deer Ridge Elementary School
- Woodside Middle School
- Homestead High School
Utilities
- Forced Air Heating and Cooling System
- Heating System Uses Gas
Community Details
- Built by Majestic Homes
- Chestnut Creek Subdivision
Listing and Financial Details
- Home warranty included in the sale of the property
- Assessor Parcel Number 02-11-04-299-007.000-038
Map
Home Values in the Area
Average Home Value in this Area
Tax History
| Year | Tax Paid | Tax Assessment Tax Assessment Total Assessment is a certain percentage of the fair market value that is determined by local assessors to be the total taxable value of land and additions on the property. | Land | Improvement |
|---|---|---|---|---|
| 2025 | $14 | $119,700 | $119,600 | $100 |
| 2024 | $14 | $900 | $900 | -- |
| 2023 | $14 | $900 | $900 | -- |
Property History
| Date | Event | Price | List to Sale | Price per Sq Ft |
|---|---|---|---|---|
| 05/03/2025 05/03/25 | For Sale | $519,900 | -- | $236 / Sq Ft |
Source: Indiana Regional MLS
MLS Number: 202515871
APN: 02-11-04-299-007.000-038
- 11130 Kola Crossover Unit 98
- 11162 Kola Crossover Unit 97
- 10844 Kola Crossover Unit 26
- 11088 Kola Crossover Unit 145
- 10908 Kola Crossover Unit 28
- 10704 Kola Crossover Unit 21
- 10822 Kola Crossover Unit 25
- 11466 Kola Crossover Unit 88
- 10736 Kola Crossover Unit 22
- 10758 Kola Crossover Unit 23
- 11444 Kola Crossover Unit 89
- 10672 Kola Crossover Unit 20
- 10790 Kola Crossover Unit 24
- 11422 Kola Crossover Unit 90
- 10650 Kola Crossover Unit 19
- 10626 Kola Crossover Unit 17
- 10614 Kola Crossover Unit 16
- 10621 Kola Crossover
- 10972 Kola Crossover Unit 30
- 10930 Kola Crossover Unit 29
- 14203 Illinois Rd
- 13816 Illinois Rd
- 15028 Whitaker Dr
- 14134 Brafferton Pkwy
- 1070 Pleasant Hill Place
- 1114 Goldspur Dr E
- 4499 Coventry Pkwy
- 5495 Coventry Ln
- 8075 Preston Pointe Dr
- 6101 Cornwallis Dr
- 8045 Oriole Ave
- 8309 W Jefferson Blvd
- 1111 Fox Hound Way
- 7455 Montclair Dr
- 7051 Pointe Inverness Way
- 6530 Covington Rd
- 6142 Welch Rd
- 6037 Ullyot Dr
- 5810 Meadows Dr
- 5123 Pinebrook Dr
Ask me questions while you tour the home.

