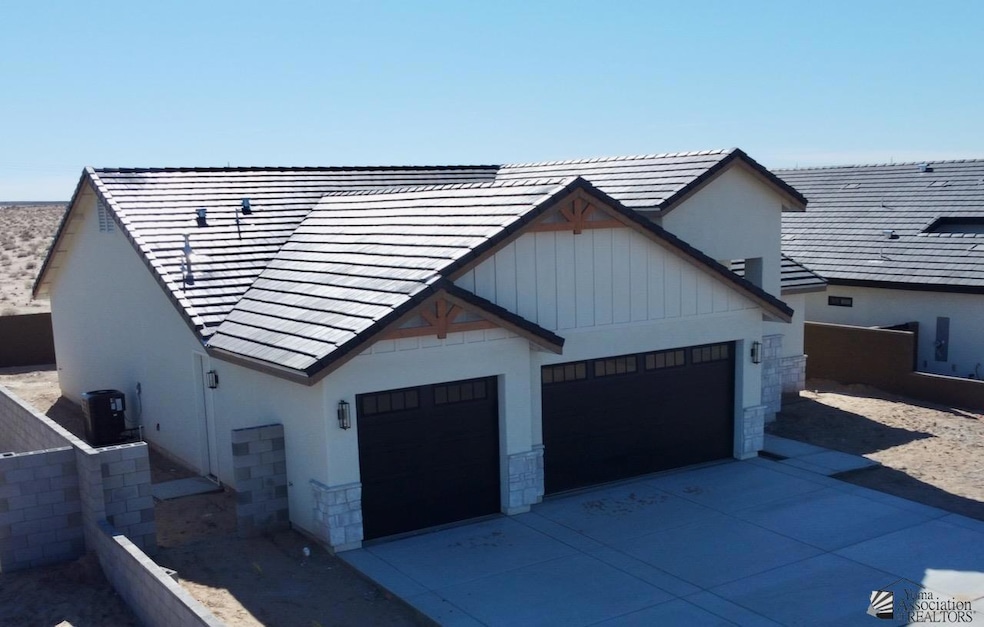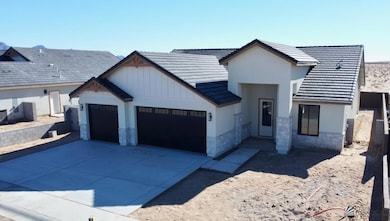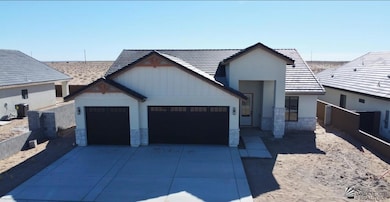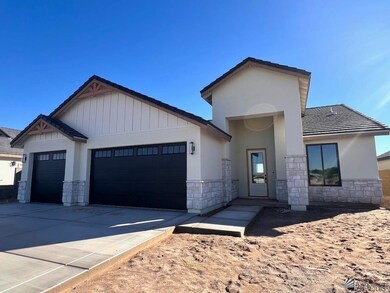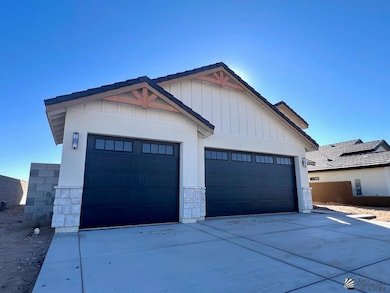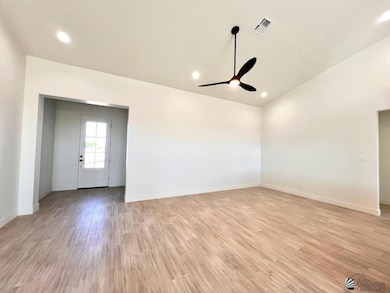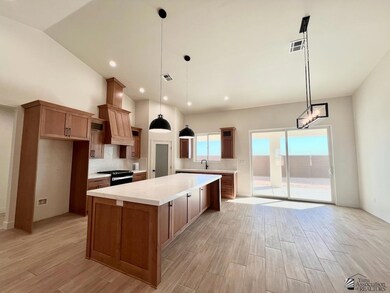11359 E 42nd St Yuma, AZ 85367
Fortuna Foothills NeighborhoodEstimated payment $2,827/month
Highlights
- Vaulted Ceiling
- Lawn
- Attached Garage
- Granite Countertops
- Covered Patio or Porch
- Double Pane Windows
About This Home
This 1,755 sq ft design by Elite Homes by Santa Fe Haciendas features the most impressive kitchen in the entire collection—crafted for those who appreciate both beauty and function. The expansive layout showcases the largest island offered, abundant cabinet storage, and stunning light-tone brown premium cabinetry. The bold contrast of the white countertops paired with black, high-end light fixtures creates a magazine-worthy look that makes this kitchen an immediate standout. -- The spacious living area flows effortlessly into the split floorplan, offering comfort and privacy for every member of the household. This is also the only plan with a 3-car garage, providing exceptional space for vehicles, storage, or workshop needs. Throughout the home you’ll find high ceilings, a bright and open atmosphere, all appliances included (even the refrigerator), and ceiling fans in every room. -- Curb appeal is equally impressive with a fully landscaped front yard featuring synthetic grass and a signature palm. A large covered patio and generously sized backyard complete the outdoor living experience. - Located in the desirable Foothills area near Fortuna Ave, just minutes from Sprouts, Fry’s, dining options, and quick freeway access. Multiple floorplans and lots are also available in this Elite Homes community. -- A showpiece kitchen, generous space, and a 3-car garage make this home the obvious choice.
Home Details
Home Type
- Single Family
Year Built
- Built in 2025
Lot Details
- Gated Home
- Back and Front Yard Fenced
- Block Wall Fence
- Sprinklers on Timer
- Lawn
Parking
- Attached Garage
Home Design
- Concrete Foundation
- Pitched Roof
- Tile Roof
- Stucco Exterior
Interior Spaces
- 1,755 Sq Ft Home
- Vaulted Ceiling
- Ceiling Fan
- Double Pane Windows
- Sliding Doors
- Property Views
Kitchen
- Gas Oven or Range
- Dishwasher
- Kitchen Island
- Granite Countertops
- Disposal
Flooring
- Wall to Wall Carpet
- Tile
Bedrooms and Bathrooms
- 3 Bedrooms
- 2 Bathrooms
Home Security
- Carbon Monoxide Detectors
- Fire and Smoke Detector
Eco-Friendly Details
- Energy-Efficient Insulation
- North or South Exposure
Outdoor Features
- Covered Patio or Porch
Utilities
- Refrigerated Cooling System
- Heating Available
- Internet Available
Community Details
- Southern Skies Subdivision
Listing and Financial Details
- Assessor Parcel Number 727-14-133
Map
Home Values in the Area
Average Home Value in this Area
Property History
| Date | Event | Price | List to Sale | Price per Sq Ft |
|---|---|---|---|---|
| 11/26/2025 11/26/25 | For Sale | $450,000 | -- | $256 / Sq Ft |
Source: Yuma Association of REALTORS®
MLS Number: 20255446
- 11467 E 42nd St
- 12326 S Renee Ave
- 12400 S Renee Ave
- 12412 S Paula Ave
- 12463 S Renee Ave
- 12620 E 40th St
- 12612 E 44th Dr
- 12531 E 44th Dr
- 12656 E 45th St
- 12551 E 44 Dr
- 12315 S Foothills Blvd
- 12475 E 39th Way
- 10864 E 45th St
- 11815 S Sheryl Dr
- 12573 E 45th St
- 12467 E 39th Place
- 13145 E 43 Dr
- 12419 E 39th Place
- 12478 E 39th St
- 14701 E 42nd St
- 13244 E 41st Ln
- 13308 E 45th St
- 13440 E 46th St
- 13554 E 45th St
- 11319 S Sally Dr
- 13465 E 34th Place
- 13580 E 48th Dr
- 13698 E 50th St
- 11257 E 37th Place
- 10605 S Del Vista Dr
- 11864 E Calle Del Cid
- 10431 S Avenida La Primera
- 11610 E 28th Place
- 11239 E 27th Place
- 11427 E 26th St
- 14813 E 50 Dr
- 11384 E 25th Place
- 10131 E 34th Ln
- 11209 S Recker Ave
- 10486 S Typhoon Ave
