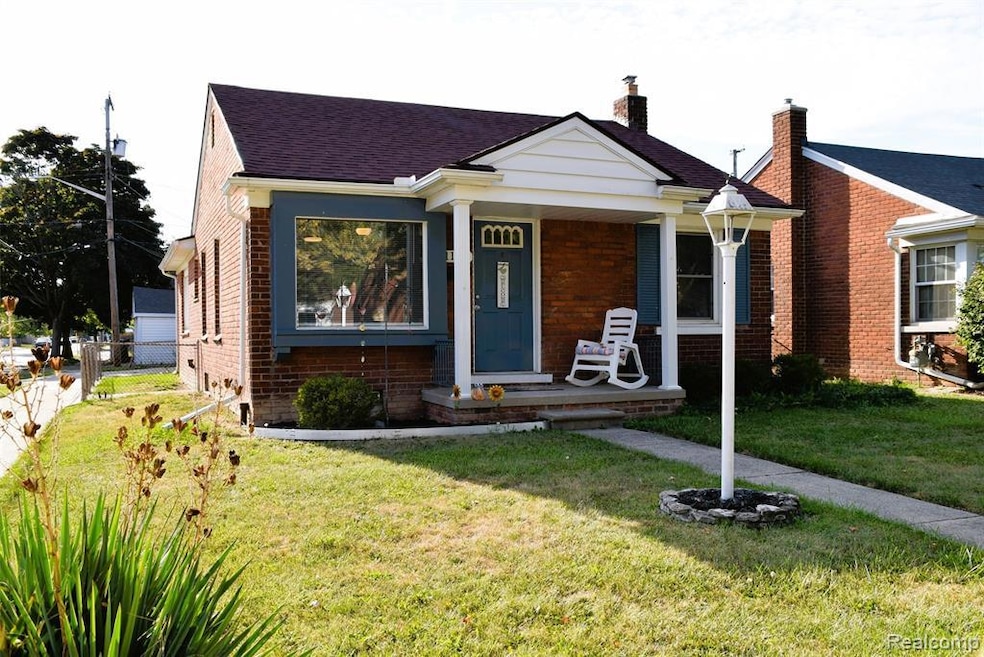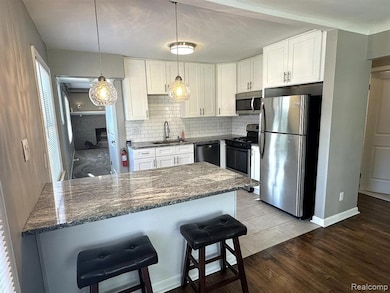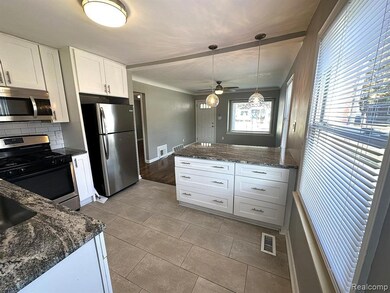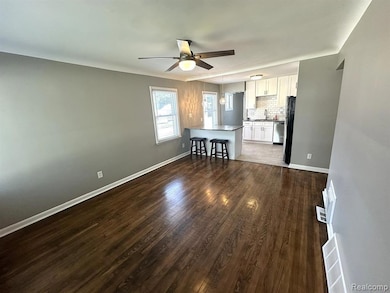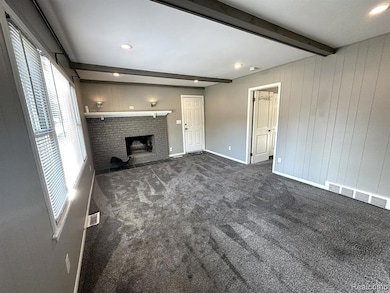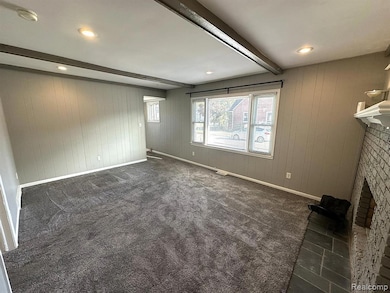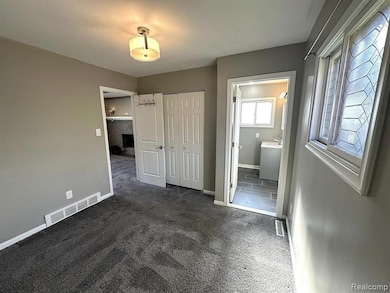1136 18th St Wyandotte, MI 48192
Estimated payment $1,671/month
Highlights
- Hot Property
- Ranch Style House
- Ground Level Unit
- Wood Burning Stove
- Corner Lot
- No HOA
About This Home
Welcome to ranch living in Wyandotte, MI. As you walk in to the open concept front room and kitchen you will be ready to enjoy this move in ready and recently remodeled home. Including refinished hardwood floors, fireplace, and primary suite.with its own private bathroom with walk in shower.Your remodeled kitchen includes granite countertops, soft close cabinets, tile flooring, stainless steel appliances, dishwasher, and counter height seating.Cozy up to the wood burning fireplace this winter in the back area family room.Use the front two bedrooms for an office, guest room, or for the kids with access to the tiled front bathroom with tub. Enjoy the fenced in backyard with your dog or children.
Pull in to the 2 1/2 size car garage and enjoy the additional space for woodworking, car repairs or storage.
Do you want an entertainment area, craft area, or extra play space for the kids? The unfinished basement is ready for your finishing touches. Recessed lighting has already been installed.
Within walking distance to the elementary and middle school.
Please note: this home has updated electrical, plumbing, new furnace, and water heater five years ago. The A/C is still going strong. City inspection is scheduled for Sept. 30th.The home passed all inspections five years ago so should not have any issues. Owner is open to discussing anything that the city requires after inspection.
Current taxes are non-homesteaded.
Home Details
Home Type
- Single Family
Est. Annual Taxes
Year Built
- Built in 1947 | Remodeled in 2020
Lot Details
- 4,792 Sq Ft Lot
- Lot Dimensions are 40x120
- Fenced
- Corner Lot
Parking
- 2.5 Car Detached Garage
Home Design
- Ranch Style House
- Brick Exterior Construction
- Poured Concrete
Interior Spaces
- 1,151 Sq Ft Home
- Ceiling Fan
- Recessed Lighting
- Wood Burning Stove
- Family Room with Fireplace
- Unfinished Basement
Kitchen
- Free-Standing Gas Range
- Microwave
- Dishwasher
- Disposal
Bedrooms and Bathrooms
- 3 Bedrooms
- 2 Full Bathrooms
Utilities
- Forced Air Heating and Cooling System
- Heating System Uses Natural Gas
- Natural Gas Water Heater
- Cable TV Available
Additional Features
- Exterior Lighting
- Ground Level Unit
Community Details
- No Home Owners Association
- Abbott & Beymers Ecorse Heights Sub Subdivision
Listing and Financial Details
- Assessor Parcel Number 57003020080000
Map
Home Values in the Area
Average Home Value in this Area
Tax History
| Year | Tax Paid | Tax Assessment Tax Assessment Total Assessment is a certain percentage of the fair market value that is determined by local assessors to be the total taxable value of land and additions on the property. | Land | Improvement |
|---|---|---|---|---|
| 2025 | $4,062 | $101,700 | $0 | $0 |
| 2024 | $4,062 | $96,600 | $0 | $0 |
| 2023 | $3,873 | $87,400 | $0 | $0 |
| 2022 | $4,978 | $75,400 | $0 | $0 |
| 2021 | $4,863 | $72,400 | $0 | $0 |
| 2020 | $4,796 | $65,900 | $0 | $0 |
| 2019 | $3,966 | $60,200 | $0 | $0 |
| 2018 | $2,571 | $57,900 | $0 | $0 |
| 2017 | $1,785 | $57,900 | $0 | $0 |
| 2016 | $3,427 | $52,600 | $0 | $0 |
| 2015 | $4,614 | $48,800 | $0 | $0 |
| 2013 | $4,470 | $44,700 | $0 | $0 |
| 2012 | $2,605 | $46,800 | $6,700 | $40,100 |
Property History
| Date | Event | Price | Change | Sq Ft Price |
|---|---|---|---|---|
| 09/20/2025 09/20/25 | For Sale | $229,000 | +207.8% | $199 / Sq Ft |
| 03/08/2019 03/08/19 | Sold | $74,400 | -11.3% | $65 / Sq Ft |
| 02/15/2019 02/15/19 | Pending | -- | -- | -- |
| 02/07/2019 02/07/19 | For Sale | $83,900 | -- | $73 / Sq Ft |
Purchase History
| Date | Type | Sale Price | Title Company |
|---|---|---|---|
| Quit Claim Deed | -- | First American Title | |
| Sheriffs Deed | $27,364 | None Available | |
| Warranty Deed | $74,400 | First American Title |
Mortgage History
| Date | Status | Loan Amount | Loan Type |
|---|---|---|---|
| Open | $141,750 | New Conventional |
Source: Realcomp
MLS Number: 20251038442
APN: 57-003-02-0080-000
- 930 Goddard Rd
- 1650 19th St
- 1429 Saint Johns Blvd
- 832 Park Ave Unit 832
- 13335 Pullman St
- 953 New York Ave
- 411 Ford Ave Unit 103
- 171 Davis St Unit 2
- 152 Perry Place
- 1644 Liberty Ave
- 263 Riverbank St
- 1665 Pagel Ave
- 11400 Fordline St
- 2534 2nd St
- 166 Oak St
- 582 Mill St
- 14905 Overbrook Dr
- 4656 8th St
- 4656 8th St
- 116 Oak St
