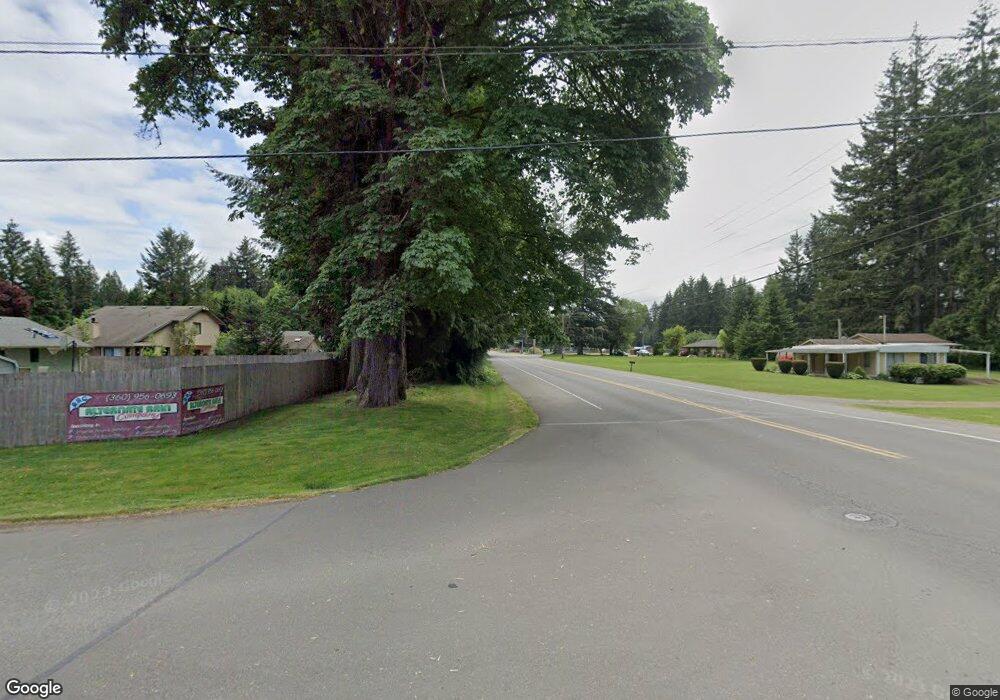1136 68th (Lot 2) Loop SE Tumwater, WA 98501
4
Beds
3
Baths
2,493
Sq Ft
3,920
Sq Ft Lot
About This Home
This home is located at 1136 68th (Lot 2) Loop SE, Tumwater, WA 98501. 1136 68th (Lot 2) Loop SE is a home located in Thurston County with nearby schools including Peter G. Schmidt Elementary School, George Washington Bush Middle School, and Tumwater High School.
Create a Home Valuation Report for This Property
The Home Valuation Report is an in-depth analysis detailing your home's value as well as a comparison with similar homes in the area
Home Values in the Area
Average Home Value in this Area
Tax History Compared to Growth
Map
Nearby Homes
- 2409 79th Ave SE Unit 109
- 2349 79th Ave SE Unit 42-45
- 7844 Riverview Ct SE
- 7413 Munn Lake Dr SE
- 7315 Munn Lake Dr SE
- 1945 71st Ave SE
- 1132 68th Loop SE Unit 3
- 1136 68th Loop SE Unit 2
- 1151 68th Ave SE Unit 28
- 7236 Twin Cedar Ln SE
- 1602 Sundrop Ln SE
- 7439 Rixie Rd SE
- 1320 Derby Ln SE
- 7636 Rixie Rd SE
- 8400 Old Highway 99 SE
- 3246 78th Ave SE
- 7045 Henderson Blvd SE
- 1133 68th Ave SE Unit 25
- 1192 68th Ave SE Unit 35
- 1184 68th Ave SE Unit 36
- 7633 Deschutes Heights Ct SE
- 2024 Arena Ct SE
- 7637 Deschutes Ct SE
- 7645 Deschutes Heights Ct SE
- 2014 Arena Ct SE
- 2019 Arena Ct SE
- 7637 Deschutes Heights Ct SE
- 7644 Deschutes Heights Ct SE
- 2318 79th Ave SE
- 2344 79th Ave SE
- 2312 79th Ave SE
- 2006 Arena Ct SE
- 2306 79th Ave SE
- 7625 Deschutes Woods Ct SE
- 7638 Stagecoach Ct SE
- 2015 Arena Ct SE
- 7617 Deschutes Woods Ct SE
- 2424 79th Ave SE
- 2246 79th Ave SE
- 2414 79th Ave SE
