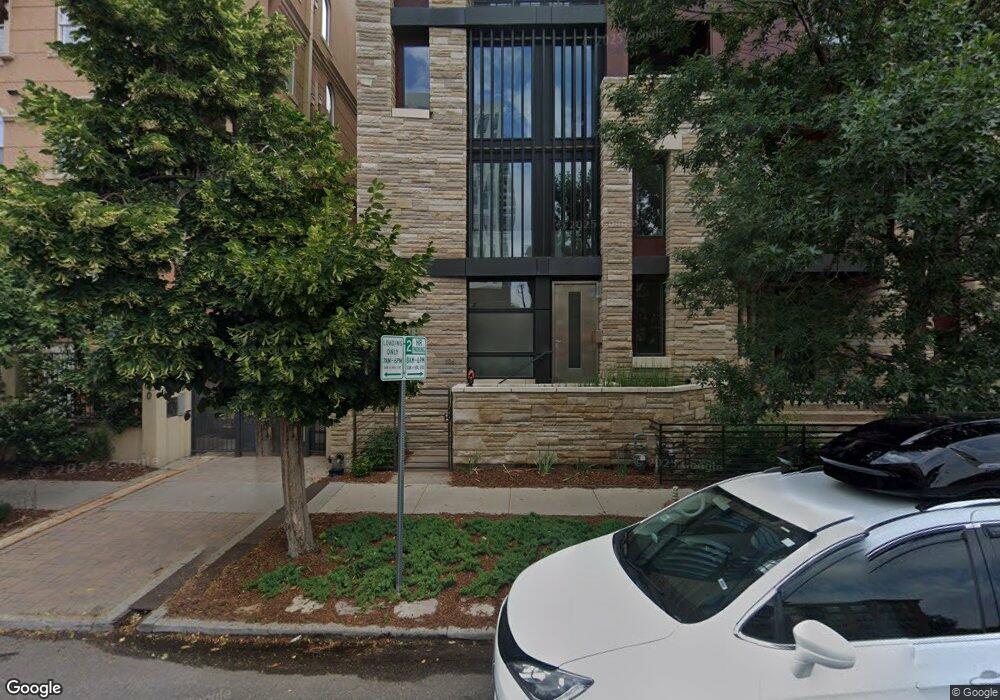1136 Cherokee St Denver, CO 80204
Golden Triangle NeighborhoodEstimated Value: $1,851,778 - $2,502,000
4
Beds
6
Baths
5,993
Sq Ft
$340/Sq Ft
Est. Value
About This Home
This home is located at 1136 Cherokee St, Denver, CO 80204 and is currently estimated at $2,040,195, approximately $340 per square foot. 1136 Cherokee St is a home located in Denver County with nearby schools including Dora Moore ECE-8 School, Kepner Beacon Middle School, and West High School.
Ownership History
Date
Name
Owned For
Owner Type
Purchase Details
Closed on
Apr 30, 2025
Sold by
Public Service Company Of Colorado
Bought by
Lmc Evans School Holdings Llc
Current Estimated Value
Purchase Details
Closed on
May 31, 2022
Sold by
Cherokee36 Llc
Bought by
Williams Stephen
Home Financials for this Owner
Home Financials are based on the most recent Mortgage that was taken out on this home.
Original Mortgage
$1,773,003
Interest Rate
5.1%
Mortgage Type
New Conventional
Purchase Details
Closed on
Apr 29, 2021
Sold by
Grille Frank Michael and Breland Judith
Bought by
Cherokee36 Llc
Purchase Details
Closed on
Jul 6, 2018
Sold by
Grillo Frank Michael
Bought by
Grillo Frank Michael and Breland Justin
Purchase Details
Closed on
May 27, 2016
Sold by
Keesee Joe
Bought by
Grillo Frank Michael
Home Financials for this Owner
Home Financials are based on the most recent Mortgage that was taken out on this home.
Original Mortgage
$1,245,000
Interest Rate
7.22%
Mortgage Type
Purchase Money Mortgage
Purchase Details
Closed on
Jan 16, 2007
Sold by
Cherokee Street Llc
Bought by
Keesee Joe
Home Financials for this Owner
Home Financials are based on the most recent Mortgage that was taken out on this home.
Original Mortgage
$1,660,000
Interest Rate
6.37%
Mortgage Type
Purchase Money Mortgage
Create a Home Valuation Report for This Property
The Home Valuation Report is an in-depth analysis detailing your home's value as well as a comparison with similar homes in the area
Home Values in the Area
Average Home Value in this Area
Purchase History
| Date | Buyer | Sale Price | Title Company |
|---|---|---|---|
| Lmc Evans School Holdings Llc | -- | First American Title | |
| Williams Stephen | $2,085,887 | None Listed On Document | |
| Cherokee36 Llc | $1,705,772 | First Integrity Title | |
| Grillo Frank Michael | -- | None Available | |
| Grillo Frank Michael | $1,245,000 | Land Title Guarantee | |
| Keesee Joe | $2,075,000 | Fahtco |
Source: Public Records
Mortgage History
| Date | Status | Borrower | Loan Amount |
|---|---|---|---|
| Previous Owner | Williams Stephen | $1,773,003 | |
| Previous Owner | Grillo Frank Michael | $1,245,000 | |
| Previous Owner | Keesee Joe | $1,660,000 |
Source: Public Records
Tax History Compared to Growth
Tax History
| Year | Tax Paid | Tax Assessment Tax Assessment Total Assessment is a certain percentage of the fair market value that is determined by local assessors to be the total taxable value of land and additions on the property. | Land | Improvement |
|---|---|---|---|---|
| 2024 | $11,198 | $141,390 | $47,720 | $93,670 |
| 2023 | $10,956 | $141,390 | $47,720 | $93,670 |
| 2022 | $9,715 | $122,160 | $48,480 | $73,680 |
| 2021 | $9,377 | $125,670 | $49,870 | $75,800 |
| 2020 | $8,781 | $118,350 | $23,940 | $94,410 |
| 2019 | $8,535 | $118,350 | $23,940 | $94,410 |
| 2018 | $7,405 | $95,710 | $20,090 | $75,620 |
| 2017 | $7,382 | $95,710 | $20,090 | $75,620 |
| 2016 | $8,300 | $101,780 | $18,881 | $82,899 |
| 2015 | $7,952 | $101,780 | $18,881 | $82,899 |
| 2014 | $7,486 | $90,130 | $13,325 | $76,805 |
Source: Public Records
Map
Nearby Homes
- 1090 Cherokee St Unit 301
- 1100 Cherokee St Unit 304
- 300 W 11th Ave Unit 5I
- 300 W 11th Ave Unit 18C
- 300 W 11th Ave Unit 5B
- 300 W 11th Ave Unit 6H
- 300 W 11th Ave Unit 10G
- 300 W 11th Ave Unit 10C
- 1140 Cherokee St Unit 401
- 290 W 12th Ave Unit 205
- 1200 Cherokee St Unit 206
- 1014 Acoma St
- 475 W 12th Ave Unit 11A
- 475 W 12th Ave Unit 6B
- 55 W 12th Ave Unit 408
- 1200 Acoma St Unit 303
- 930 Acoma St Unit 212
- 601 W 11th Ave Unit 409
- 601 W 11th Ave Unit 910
- 1303 Delaware St
- 1132 Cherokee St
- 1140 Cherokee St Unit 804
- 1140 Cherokee St Unit 803
- 1140 Cherokee St Unit 802
- 1140 Cherokee St Unit 801
- 1140 Cherokee St Unit 704
- 1140 Cherokee St Unit 703
- 1140 Cherokee St Unit 702
- 1140 Cherokee St Unit 701
- 1140 Cherokee St Unit 604
- 1140 Cherokee St Unit 603
- 1140 Cherokee St Unit 602
- 1140 Cherokee St Unit 601
- 1140 Cherokee St Unit 504
- 1140 Cherokee St Unit 503
- 1140 Cherokee St Unit 502
- 1140 Cherokee St Unit 501
- 1140 Cherokee St Unit 404
- 1140 Cherokee St Unit 403
- 1140 Cherokee St Unit 402
