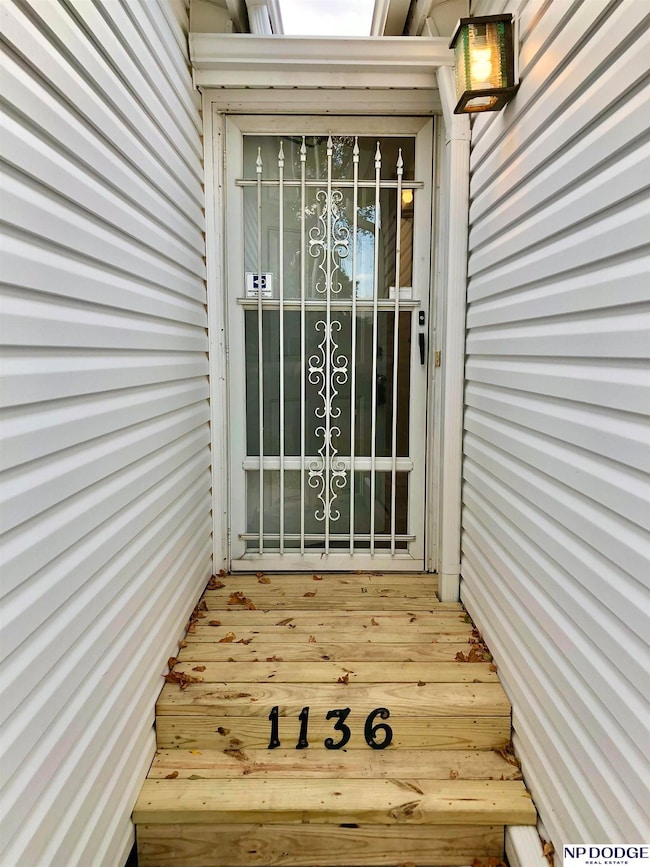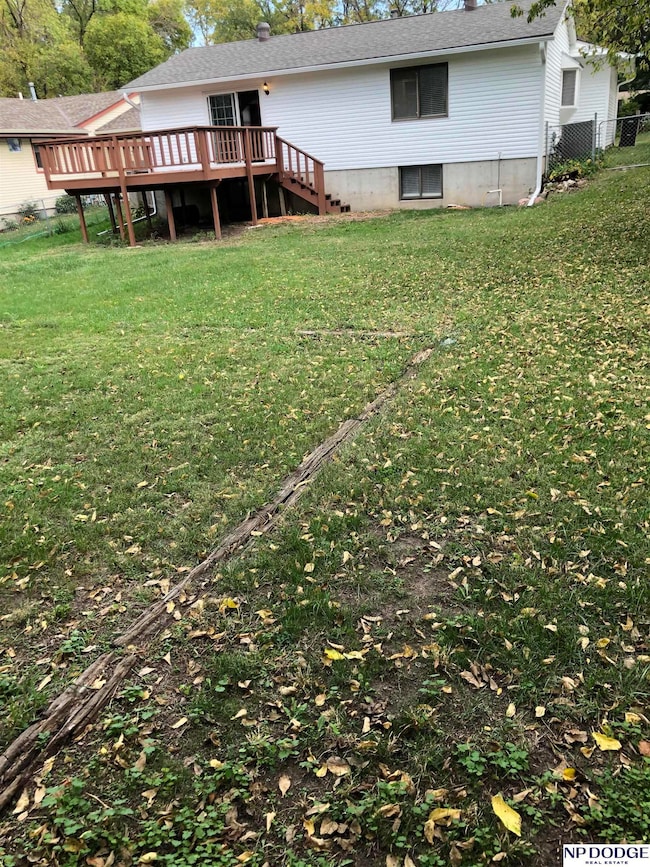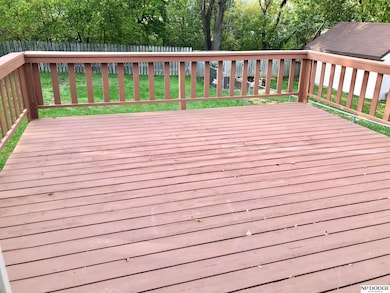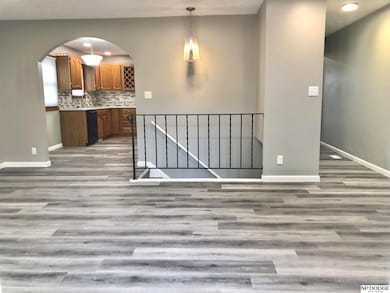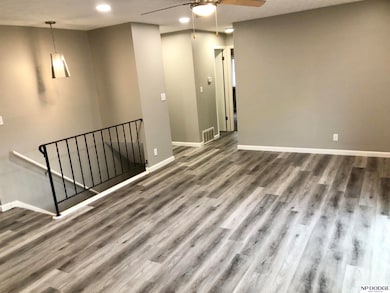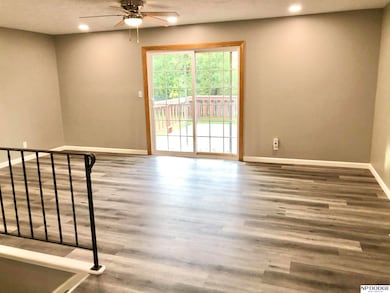1136 Galloway Ave Lincoln, NE 68512
Far South NeighborhoodEstimated payment $2,035/month
Highlights
- Deck
- Ranch Style House
- 2 Car Attached Garage
- Beattie Elementary School Rated A-
- No HOA
- Storage Room
About This Home
Fabulous Thunderbird Estates ranch remodeled for new owners! 3+ 1 non-conforming bed, 3 baths. Plenty of room to spread out with Living room, Family room, Hearth room, Deck. Updated with new Paint, Flooring, Fixtures & Shelving. Nice size bedrooms with floor to ceiling closets. First floor laundry. 2 Stall garage & fully fenced back yard. This property is ready to please the savvy Buyer! Near YMCA, Southwest High, Scott Middle & South Lincoln shopping. Come see all that South Lincoln has to offer!
Listing Agent
NP Dodge RE Sales Inc Lincoln Brokerage Phone: 402-890-1156 License #20140162 Listed on: 10/16/2025

Home Details
Home Type
- Single Family
Est. Annual Taxes
- $4,289
Year Built
- Built in 1977
Lot Details
- 7,586 Sq Ft Lot
- Lot Dimensions are 54.01 x 140.05 x 54 x 141.18
- Chain Link Fence
- Level Lot
Parking
- 2 Car Attached Garage
- Garage Door Opener
Home Design
- Ranch Style House
- Traditional Architecture
- Brick Exterior Construction
- Frame Construction
- Composition Roof
- Shingle Siding
- Vinyl Siding
- Concrete Perimeter Foundation
Interior Spaces
- Ceiling Fan
- Gas Log Fireplace
- Storage Room
- Basement
- Basement Windows
Kitchen
- Oven or Range
- Microwave
- Dishwasher
- Disposal
Flooring
- Carpet
- Luxury Vinyl Tile
- Vinyl
Bedrooms and Bathrooms
- 3 Bedrooms
Schools
- Beattie Elementary School
- Scott Middle School
- Lincoln Southwest High School
Utilities
- Forced Air Heating and Cooling System
- Heating System Uses Natural Gas
- Fiber Optics Available
- Phone Available
- Cable TV Available
Additional Features
- Deck
- City Lot
Community Details
- No Home Owners Association
- Salt Valley / Glenar / Skyline Subdivision
Listing and Financial Details
- Assessor Parcel Number 0914202021000
Map
Home Values in the Area
Average Home Value in this Area
Tax History
| Year | Tax Paid | Tax Assessment Tax Assessment Total Assessment is a certain percentage of the fair market value that is determined by local assessors to be the total taxable value of land and additions on the property. | Land | Improvement |
|---|---|---|---|---|
| 2025 | $3,396 | $234,700 | $49,500 | $185,200 |
| 2024 | $3,396 | $242,800 | $49,500 | $193,300 |
| 2023 | $3,816 | $227,700 | $49,500 | $178,200 |
| 2022 | $3,468 | $174,000 | $38,500 | $135,500 |
| 2021 | $3,281 | $174,000 | $38,500 | $135,500 |
| 2020 | $3,382 | $177,000 | $38,500 | $138,500 |
| 2019 | $3,382 | $177,000 | $38,500 | $138,500 |
| 2018 | $2,960 | $154,200 | $38,500 | $115,700 |
| 2017 | $2,987 | $154,200 | $38,500 | $115,700 |
| 2016 | $2,656 | $136,400 | $33,000 | $103,400 |
| 2015 | $2,638 | $136,400 | $33,000 | $103,400 |
| 2014 | $2,680 | $137,800 | $33,000 | $104,800 |
| 2013 | -- | $137,800 | $33,000 | $104,800 |
Property History
| Date | Event | Price | List to Sale | Price per Sq Ft | Prior Sale |
|---|---|---|---|---|---|
| 11/04/2025 11/04/25 | Price Changed | $319,900 | -1.2% | $135 / Sq Ft | |
| 10/16/2025 10/16/25 | For Sale | $323,900 | +50.0% | $136 / Sq Ft | |
| 01/03/2025 01/03/25 | Sold | $216,000 | +15.0% | $90 / Sq Ft | View Prior Sale |
| 12/26/2024 12/26/24 | For Sale | $187,900 | -- | $78 / Sq Ft | |
| 12/13/2024 12/13/24 | Pending | -- | -- | -- |
Purchase History
| Date | Type | Sale Price | Title Company |
|---|---|---|---|
| Warranty Deed | $216,000 | Union Title | |
| Warranty Deed | $216,000 | Union Title |
Source: Great Plains Regional MLS
MLS Number: 22529822
APN: 09-14-202-021-000
- 1236 Argyll Place
- 6037 Glenbrook Ln
- 5809 Berkeley Dr Unit 6
- 754 Norwood Dr
- 821 Glenarbor Dr
- 6042 Old Farm Cir
- 5800 Berkeley Dr
- 618 Carlton Dr
- 1620 Old Farm Rd
- 921 Old Cheney Rd
- 1139 Clearview Blvd
- 6525 Rolling Hills Ct
- 5915 Rolling Hills Blvd
- 6521 S 21st St
- 1801 Normandy Ln
- 5601 Guenevere Ln
- 2201 Autumn Ct
- 2200 Autumn Ct
- 2210 Autumn Ct
- 2215 Autumn Ct
- 1430 Old Farm Rd
- 6028 Glenbrook Ln
- 5450-5540 Salt Valley View St
- 1400 Garret Ln
- 6740 SW 4th St
- 7501 S 15th St
- 7500 S 15th St
- 600 W Amaranth Ln
- 5501 Warwick Ct
- 2450 Tamarin Ridge Rd
- 2215 Southwood Place
- 5100 Emerald Dr Unit 25
- 5100 Emerald Dr Unit 24
- 2815 Tierra Dr
- 8450-8455 Cody Dr
- 5649 S 31st St
- 7155 S 29th St
- 4401 S 27th St Unit E14
- 4401 S 27th St
- 7316 S 29th St

