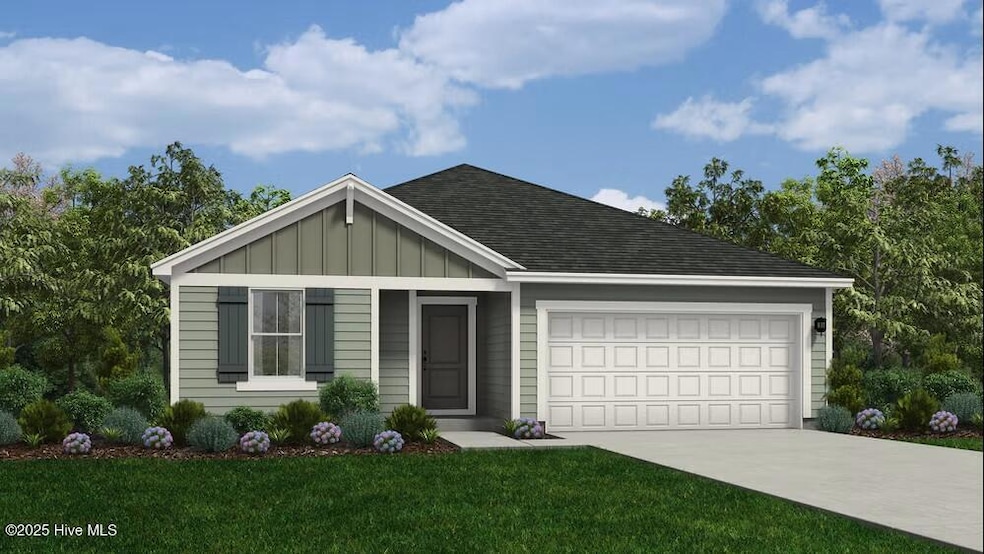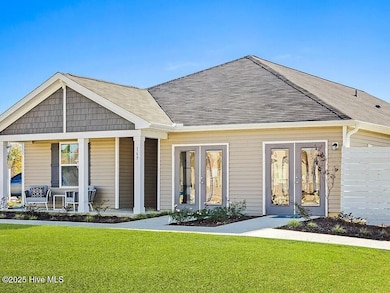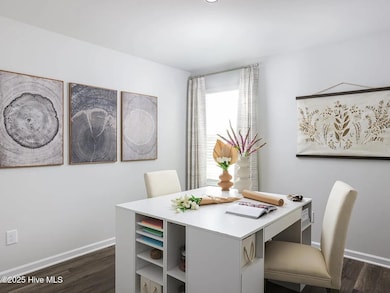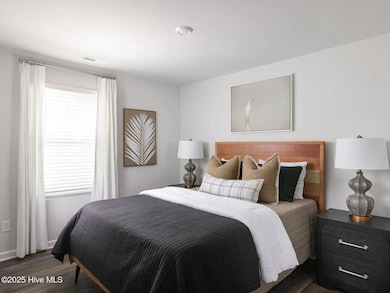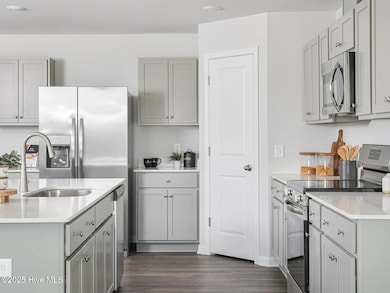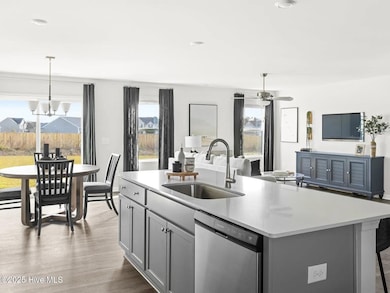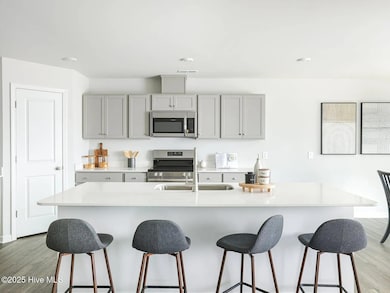1136 Garland Lake Cir SW Supply, NC 28462
Estimated payment $2,120/month
Highlights
- Clubhouse
- 2 Car Attached Garage
- Kitchen Island
- Community Pool
- Patio
- Walk-in Shower
About This Home
The Venture floor plan is thoughtfully designed to meet the needs of modern living, offering 1,842 square feet of versatile space. This home features three well-proportioned bedrooms and two full baths, making it ideal for families or those who love to entertain. The open-concept kitchen, dining, and living areas create a spacious, cohesive environment perfect for gatherings or everyday activities. In addition to the bedrooms, the Venture floor plan includes a separate office, making it an excellent choice for those who work from home or need a dedicated space for productivity. Each bedroom provides a quiet retreat, ensuring privacy and comfort, while the main living areas serve as the vibrant heart of the home.
Home Details
Home Type
- Single Family
Year Built
- Built in 2025
Lot Details
- 7,405 Sq Ft Lot
- Property is zoned R-15
HOA Fees
- $60 Monthly HOA Fees
Home Design
- Slab Foundation
- Wood Frame Construction
- Shingle Roof
- Vinyl Siding
- Stick Built Home
Interior Spaces
- 1,842 Sq Ft Home
- 1-Story Property
- Blinds
- Dryer
Kitchen
- Dishwasher
- Kitchen Island
Bedrooms and Bathrooms
- 4 Bedrooms
- 3 Full Bathrooms
- Walk-in Shower
Parking
- 2 Car Attached Garage
- Garage Door Opener
Schools
- Virginia Williamson Elementary School
- Cedar Grove Middle School
- West Brunswick High School
Additional Features
- Patio
- Heat Pump System
Listing and Financial Details
- Tax Lot 221
- Assessor Parcel Number 216da066
Community Details
Overview
- Cepco Association, Phone Number (910) 359-1500
Amenities
- Clubhouse
Recreation
- Community Pool
- Trails
Map
Home Values in the Area
Average Home Value in this Area
Property History
| Date | Event | Price | List to Sale | Price per Sq Ft |
|---|---|---|---|---|
| 11/19/2025 11/19/25 | Price Changed | $327,990 | -1.7% | $178 / Sq Ft |
| 11/14/2025 11/14/25 | For Sale | $333,610 | -- | $181 / Sq Ft |
Source: Hive MLS
MLS Number: 100538180
- 3083 Cape Point Ln Ln SW
- 3091 Cape Point Ln
- 1140 Garland Lake Cir SW
- 1152 Garland Lake Cir SW
- 1144 Garland Lake Cir SW
- 2649 Jessica Ln SW
- 1132 Garland Lake Cir SW
- 1148 Garland Lake Cir SW
- 3087 Cape Point Ln Ln SW
- 1140 Garland Lakecircle Sw Cir
- 3063 Cape Point Ln SW
- 2169 Stone Chimney Rd SW
- 1.68 Acres Oakwood Dr SW
- 762 New Haven Ln
- 444 Kristen Ln SW
- 755 New Haven Ln SW
- 743 New Haven Ln SW
- Wayfare Plan at River Lake
- Prelude Plan at River Lake
- Venture Plan at River Lake
- 1211 Rippling CV Lp SW
- 1620 Goley Hewett Se Rd Unit 1403
- 2117 Grande Palms Trail SE Unit Lot 95
- 694 Hadley Ct SE
- 200 Sable Oak Cir SW Unit 206
- 2519 Upland Cir SE
- 2607 Provence Dr SE
- 4008 Cypress Forest Way
- 1600 Carmelina Dr SE
- 4256 Bright Blossom Se Way
- 2548 Blue Marlin St SW
- 2167 Bayside St SW
- 107 Little Doe Place SW Unit Hayden
- 107 Little Doe Place SW Unit Aria
- 107 Little Doe Place SW Unit Cali
- 107 Little Doe Place SW
- 1004 Arborside Cir SE
- 1459 Judith Dr SE
- 1681 Velvet Ln SE
- 1708 W Dolphin Dr
