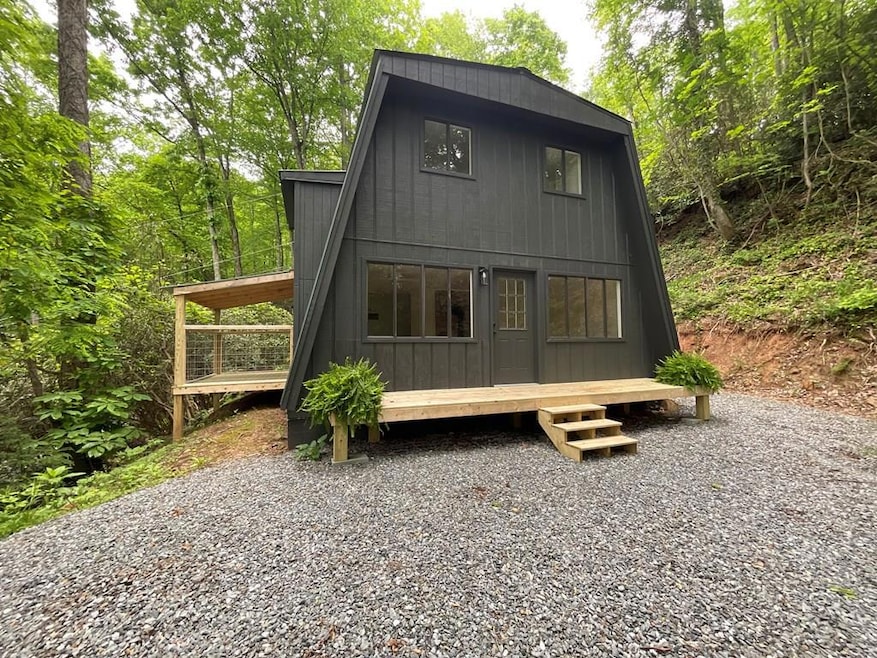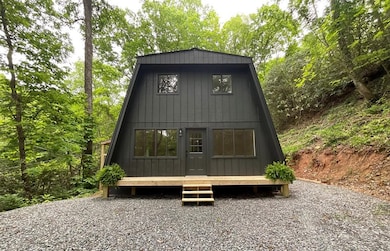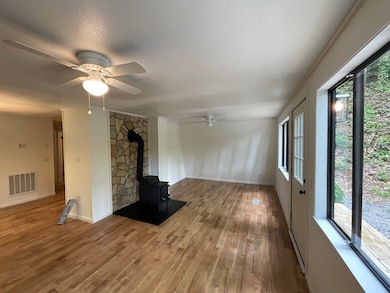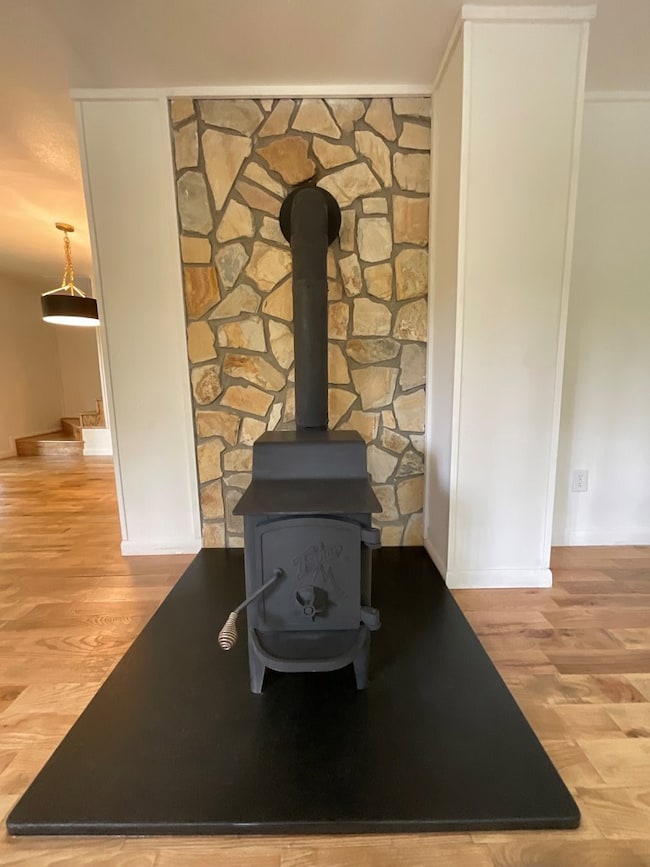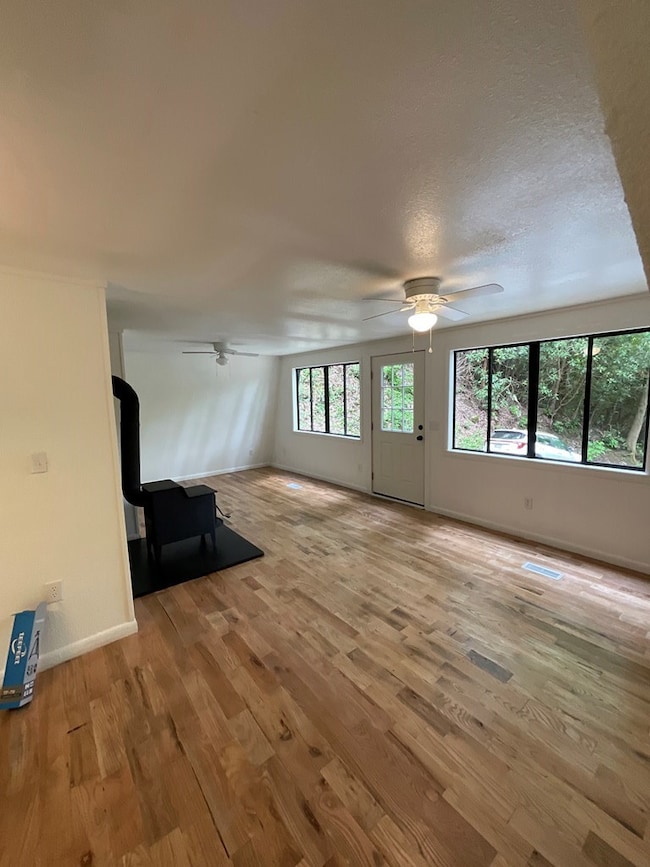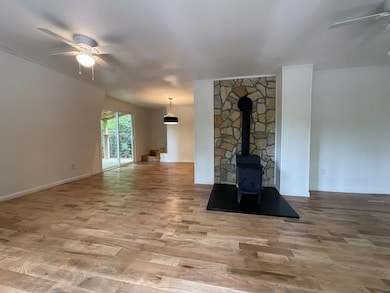1136 Granny Squirrel Dr Andrews, NC 28901
Estimated payment $1,548/month
Highlights
- Very Popular Property
- A-Frame Home
- Wood Burning Stove
- Gated Community
- Deck
- Wooded Lot
About This Home
Tucked away in the tranquil Granny Squirrel community, this fully remodeled 3-bedroom, 2-bath A-frame cabin is a quiet woodland escape just minutes from the Nantahala Outdoor Center. Inside, fresh paint and new hardwood floors set a warm, welcoming tone. The brand new kitchen offers butcher-block counters, new appliances, and abundant cabinetry. Both bathrooms feature modern fixtures and clean finishes. A versatile loft works beautifully as an office, guest area, or reading nook, with generous closets throughout. A spacious deck overlooks the trees and nearby creeks—perfect for morning coffee or evening relaxation. The surrounding area is an outdoor lover's playground: Nantahala River whitewater rafting (Class II–III) Appalachian Trail and Bartram Trail hikes with frequent waterfalls, Tsali Recreation Area's acclaimed mountain-bike trails, trout fishing in local streams and the Nantahala tailwater. Access note: the driveway is a little steep (4WD/AWD recommended in wet weather), but the parking area can easily be regraded and expanded for gentler access—plenty of room to create a level pad if you choose. Flexible ways to make it yours: Owner financing or Lease-with-option-to-buy. Move-in ready. Schedule your private tour this weekend.
Listing Agent
Nantahala Real Estate Brokerage Email: 8283213101, kristine@nantahalaproperties.com License #305318 Listed on: 11/04/2025
Home Details
Home Type
- Single Family
Est. Annual Taxes
- $885
Year Built
- Built in 1984
Lot Details
- 0.46 Acre Lot
- Sloped Lot
- Wooded Lot
- Property is in excellent condition
HOA Fees
- $78 Monthly HOA Fees
Parking
- Open Parking
Home Design
- A-Frame Home
- Cottage
- Frame Construction
- Metal Roof
- Wood Siding
Interior Spaces
- 1,354 Sq Ft Home
- 2-Story Property
- Fireplace
- Wood Burning Stove
- Wood Flooring
- Crawl Space
- Washer and Dryer Hookup
Kitchen
- Range
- Dishwasher
Bedrooms and Bathrooms
- 3 Bedrooms
- 2 Full Bathrooms
Outdoor Features
- Deck
- Porch
Utilities
- Central Air
- Heat Pump System
- Electric Water Heater
- Septic Tank
Listing and Financial Details
- Assessor Parcel Number 558600122425000
Community Details
Overview
- Granny Squirrel Subdivision
Security
- Gated Community
Map
Home Values in the Area
Average Home Value in this Area
Tax History
| Year | Tax Paid | Tax Assessment Tax Assessment Total Assessment is a certain percentage of the fair market value that is determined by local assessors to be the total taxable value of land and additions on the property. | Land | Improvement |
|---|---|---|---|---|
| 2025 | $885 | $120,470 | $0 | $0 |
| 2024 | $648 | $84,770 | $0 | $0 |
| 2023 | -- | $84,770 | $0 | $0 |
| 2022 | $0 | $82,370 | $0 | $0 |
| 2021 | $531 | $82,370 | $15,000 | $67,370 |
| 2020 | $498 | $82,370 | $0 | $0 |
| 2019 | $532 | $78,930 | $0 | $0 |
| 2018 | $508 | $74,810 | $0 | $0 |
| 2017 | $508 | $74,810 | $0 | $0 |
| 2016 | $508 | $74,810 | $0 | $0 |
| 2015 | $508 | $74,810 | $16,450 | $58,360 |
| 2012 | -- | $74,810 | $16,450 | $58,360 |
Property History
| Date | Event | Price | List to Sale | Price per Sq Ft |
|---|---|---|---|---|
| 11/04/2025 11/04/25 | For Sale | $265,000 | -- | $196 / Sq Ft |
Purchase History
| Date | Type | Sale Price | Title Company |
|---|---|---|---|
| Warranty Deed | $119,000 | -- | |
| Interfamily Deed Transfer | $5,000 | -- | |
| Warranty Deed | $100,000 | -- |
Mortgage History
| Date | Status | Loan Amount | Loan Type |
|---|---|---|---|
| Open | $95,200 | New Conventional |
Source: Mountain Lakes Board of REALTORS®
MLS Number: 154116
APN: 5586-00-12-2425-000
- Lot 46 Ridge View Dr
- 45 Looking Glass Rd
- 1621 Granny Squirrel Dr
- LT 170 Granny Squirrel Dr
- Lot 34 Grandview Falls
- Lot 51 Grand View Falls
- 00 Cahill Dr
- 24 Cahill Dr
- 221 Serenity Ridge Trail
- 200 Conager Trail
- 168 Laramie Heights
- Lot 22 Laramie Heights
- TBD Mclean Rd
- Lot 16 Warrior Way
- 16 Warrior Way
- 21804 U S 19
- 2555 Junaluska Rd
- 0 Lords Way
- 2 Lords Way
- 465 Robinson Rd
- 98 Chestnut Cove Rd Unit ID1353908P
- 241 Hill Rd
- 644 Gladdens Creek Rd Unit ID1268188P
- 644 Gladdens Creek Rd Unit ID1268185P
- 2482 Old Highway 64 W
- 3760 Yellow Creek Rd Unit ID1266611P
- 2209 Bellview Ln
- 1951 Island View Dr
- 103C Willow View Dr
- 1782-1191 191 Dr
- 959 Pleasant Valley Rd
- 1130 Frog Pond Rd
- 4570 Hanging Dog Rd
- 778 N Main St
- 960 Robbins Rd
- 332 Miller Rd
- 170 Hawks Ridge Creekside Dr
- 242 Wade Decker Rd
- 1056 Sky Hawk Mountain Rd
- 33 T and Ln E
