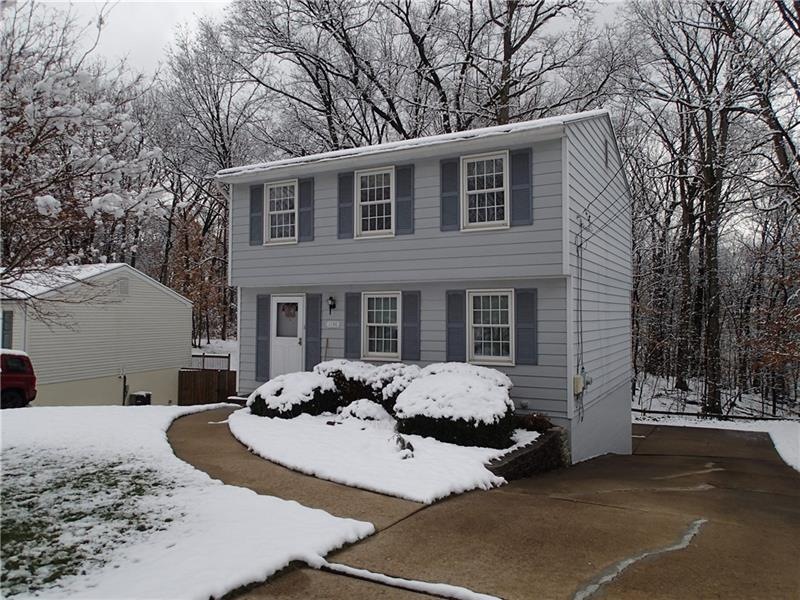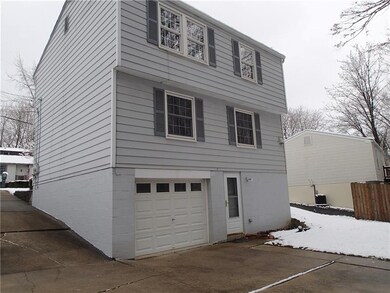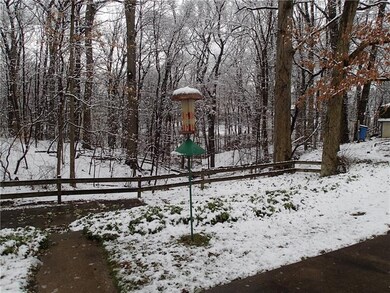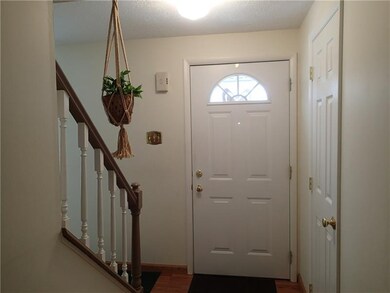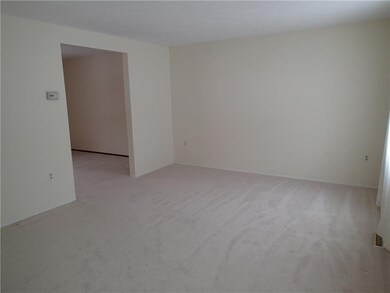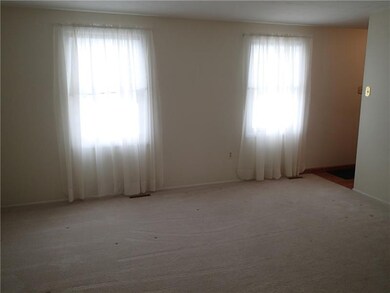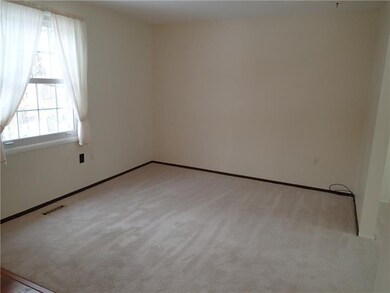
$169,900
- 3 Beds
- 2 Baths
- 1,230 Sq Ft
- 973 Glen Hayes Dr
- Glenwillard, PA
Great split entry home with a one car integral garage and additional off-street parking. As you enter you will notice tons of natural light in the living room and dining room. Nice hardwood flooring throughout. Plenty of counter and cabinet space in the kitchen w/ white cabinetry. All three bedrooms and the first full bathroom are located on the main level. Downstairs you will find a
Robert Moncavage PRIORITY REALTY LLC
