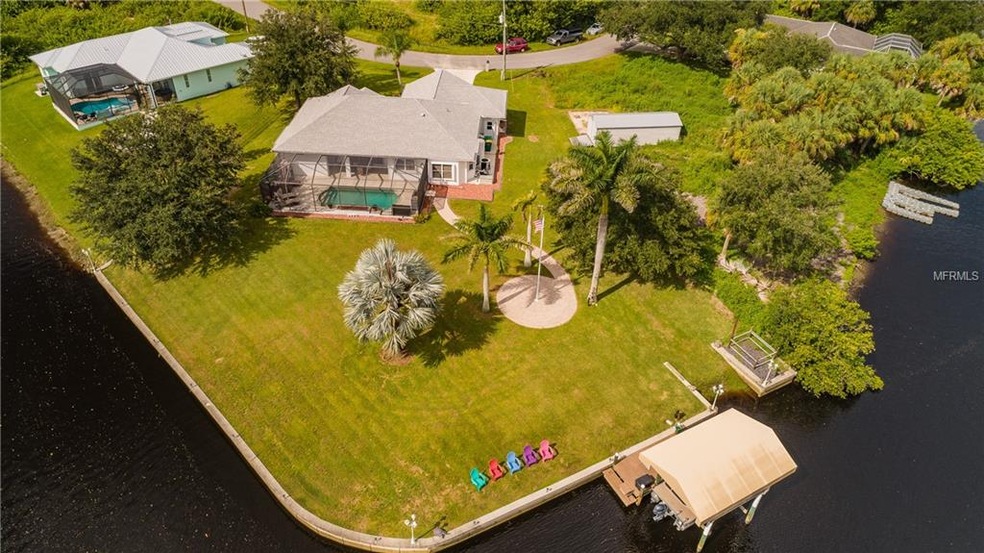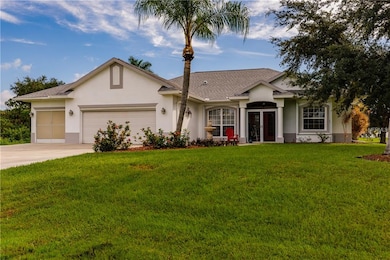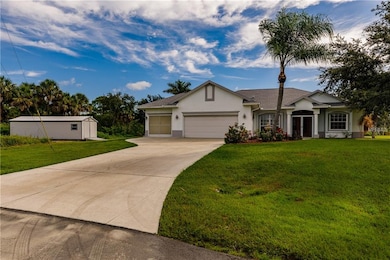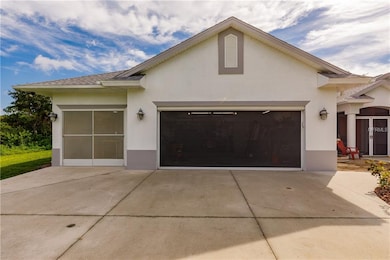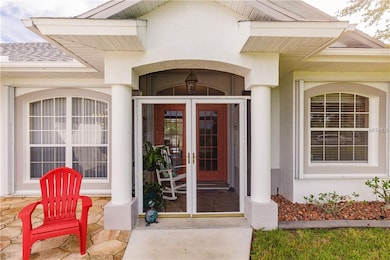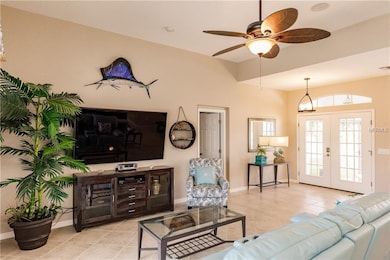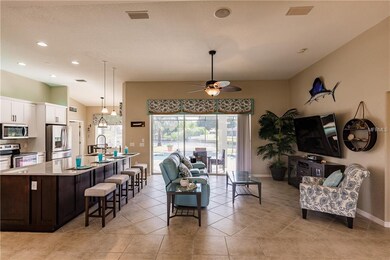
1136 March Dr Port Charlotte, FL 33953
Northwest Port Charlotte NeighborhoodHighlights
- 250 Feet of Waterfront
- Parking available for a boat
- Boat Ramp
- Covered Dock
- Water access To Gulf or Ocean
- Boat Lift
About This Home
As of April 2019The moment your eyes behold this pristine Waterfront Oasis you will be compelled to make it your own. At the waters' edge, a dock stands ready to receive a pleasure craft. Only a shimmering expanse of gulf access lies between the tranquil domain & the open sea. SINGLE TIP LOT with Cement Seawall, 220V Covered Boat Lift w/Electric subpanel & Water at the Dock. As you enter, you'll be summoned into the openness & fresh brightness of this property offering breathtaking, deep water canal views from most of the rooms. Enjoy & relax at your heated pool patio while watching dolphins swim by. This newly remodeled, move in ready spectacular 3 bedroom/2bath/oversized 3 car garage w/intercom/stereo system plus speakers throughout house & lanai offers an elegant & open split floor plan w/all of the necessities for the ultimate lifestyle. Warm & inviting the interior features formal or casual entertaining. Formal DR & NEW Kitchen will delight the novice as well as the gourmet cook w/Quartz counters, tile backsplash, soft touch cabinets, expansive Brkfst Bar, trash compactor & S.S. kitchen appliances &. Upgrades galore: roof 2017, newer A/C & 390 amp electrical service plus 11 x 30 Robin Builders Shed w/elec. 2015, for all the rest of your toyz. The MASTER SUITE is designed to cradle you in comfort w/its high ceilings, walk-in closet, double vanities & Roman walk-in shower. Within easy reach are golfing, boating, cultural attractions, shopping & all other amenities to be found in Florida's hidden gem.
Last Agent to Sell the Property
SELLSTATE PRIORITY REALTY License #3092660 Listed on: 09/26/2018
Home Details
Home Type
- Single Family
Est. Annual Taxes
- $4,058
Year Built
- Built in 2002
Lot Details
- 0.7 Acre Lot
- 250 Feet of Waterfront
- Waterfront Tip Lot
- Property fronts a saltwater canal
- Mature Landscaping
- Oversized Lot
- Irregular Lot
- Landscaped with Trees
- Property is zoned RSF3.5
Parking
- 3 Car Attached Garage
- Workshop in Garage
- Garage Door Opener
- Driveway
- Open Parking
- Parking available for a boat
Property Views
- Woods
- Canal
- Pool
Home Design
- Ranch Style House
- Slab Foundation
- Shingle Roof
- Block Exterior
- Stucco
Interior Spaces
- 1,787 Sq Ft Home
- Open Floorplan
- Built-In Features
- Cathedral Ceiling
- Ceiling Fan
- Blinds
- Sliding Doors
- Great Room
- Breakfast Room
- Formal Dining Room
- Den
- Inside Utility
Kitchen
- Range
- Microwave
- Dishwasher
- Stone Countertops
- Solid Wood Cabinet
- Trash Compactor
- Whole House Reverse Osmosis System
Flooring
- Laminate
- Ceramic Tile
Bedrooms and Bathrooms
- 3 Bedrooms
- Split Bedroom Floorplan
- Walk-In Closet
- 2 Full Bathrooms
Laundry
- Laundry Room
- Dryer
- Washer
Home Security
- Security Lights
- Closed Circuit Camera
- Hurricane or Storm Shutters
- Fire and Smoke Detector
Pool
- Screened Pool
- Gunite Pool
- Saltwater Pool
- Fence Around Pool
- Child Gate Fence
- Pool Lighting
Outdoor Features
- Water access To Gulf or Ocean
- River Access
- Fixed Bridges
- Access to Saltwater Canal
- Dock has access to water
- Seawall
- Boat Lift
- Boat Ramp
- Covered Dock
- Dock made with Composite Material
- Enclosed Patio or Porch
- Exterior Lighting
- Shed
- Rain Gutters
Utilities
- Central Air
- Heating Available
- Well
- Electric Water Heater
- Septic Tank
- Cable TV Available
Community Details
- No Home Owners Association
- Port Charlotte Subs Community
- Port Charlotte Sec55 Subdivision
Listing and Financial Details
- Homestead Exemption
- Visit Down Payment Resource Website
- Legal Lot and Block 12 / 2993
- Assessor Parcel Number 402107176001
Ownership History
Purchase Details
Purchase Details
Home Financials for this Owner
Home Financials are based on the most recent Mortgage that was taken out on this home.Purchase Details
Home Financials for this Owner
Home Financials are based on the most recent Mortgage that was taken out on this home.Purchase Details
Home Financials for this Owner
Home Financials are based on the most recent Mortgage that was taken out on this home.Purchase Details
Purchase Details
Purchase Details
Purchase Details
Similar Homes in Port Charlotte, FL
Home Values in the Area
Average Home Value in this Area
Purchase History
| Date | Type | Sale Price | Title Company |
|---|---|---|---|
| Interfamily Deed Transfer | -- | Accommodation | |
| Warranty Deed | $420,000 | First International Ttl Inc | |
| Warranty Deed | $400,000 | Gold Crest Title Services | |
| Warranty Deed | $377,800 | Burnt Store Title & Escrow L | |
| Interfamily Deed Transfer | -- | -- | |
| Warranty Deed | $20,000 | -- | |
| Trustee Deed | -- | -- | |
| Warranty Deed | -- | -- |
Mortgage History
| Date | Status | Loan Amount | Loan Type |
|---|---|---|---|
| Previous Owner | $197,000 | New Conventional | |
| Previous Owner | $127,146 | Unknown | |
| Previous Owner | $101,684 | Unknown | |
| Previous Owner | $112,500 | New Conventional | |
| Previous Owner | $140,900 | New Conventional |
Property History
| Date | Event | Price | Change | Sq Ft Price |
|---|---|---|---|---|
| 04/09/2019 04/09/19 | Sold | $420,000 | -4.3% | $235 / Sq Ft |
| 03/07/2019 03/07/19 | Pending | -- | -- | -- |
| 01/26/2019 01/26/19 | Price Changed | $439,000 | -2.2% | $246 / Sq Ft |
| 01/15/2019 01/15/19 | For Sale | $449,000 | +12.3% | $251 / Sq Ft |
| 11/07/2018 11/07/18 | Sold | $400,000 | -16.3% | $224 / Sq Ft |
| 10/07/2018 10/07/18 | Pending | -- | -- | -- |
| 09/26/2018 09/26/18 | For Sale | $477,777 | +26.5% | $267 / Sq Ft |
| 08/17/2018 08/17/18 | Off Market | $377,777 | -- | -- |
| 10/02/2017 10/02/17 | Sold | $377,777 | -4.4% | $211 / Sq Ft |
| 08/12/2017 08/12/17 | Pending | -- | -- | -- |
| 08/10/2017 08/10/17 | For Sale | $395,000 | -- | $221 / Sq Ft |
Tax History Compared to Growth
Tax History
| Year | Tax Paid | Tax Assessment Tax Assessment Total Assessment is a certain percentage of the fair market value that is determined by local assessors to be the total taxable value of land and additions on the property. | Land | Improvement |
|---|---|---|---|---|
| 2023 | $7,081 | $383,538 | $0 | $0 |
| 2022 | $6,908 | $372,367 | $0 | $0 |
| 2021 | $6,705 | $354,725 | $0 | $0 |
| 2020 | $6,599 | $349,827 | $61,553 | $288,274 |
| 2019 | $6,683 | $315,362 | $59,794 | $255,568 |
| 2018 | $6,250 | $301,393 | $54,870 | $246,523 |
| 2017 | $4,058 | $203,606 | $0 | $0 |
| 2016 | $4,031 | $199,418 | $0 | $0 |
| 2015 | $3,849 | $192,300 | $0 | $0 |
| 2014 | $3,603 | $190,774 | $0 | $0 |
Agents Affiliated with this Home
-
Garland Deel
G
Seller's Agent in 2019
Garland Deel
ALLISON JAMES ESTATES & HOMES
(941) 875-9060
3 in this area
18 Total Sales
-
Judy Petkewicz

Buyer's Agent in 2019
Judy Petkewicz
ALLISON JAMES ESTATES & HOMES
(941) 456-8304
1 in this area
66 Total Sales
-
Helene Panaretos

Seller's Agent in 2018
Helene Panaretos
SELLSTATE PRIORITY REALTY
(239) 691-5355
17 in this area
80 Total Sales
-
Patty Gillespie

Seller's Agent in 2017
Patty Gillespie
RE/MAX
(941) 875-2755
4 in this area
42 Total Sales
Map
Source: Stellar MLS
MLS Number: C7406094
APN: 402107176001
- 1114 March Dr
- 1108 March Dr
- 1100 March Dr
- 1217 Beekman Cir
- 12117 Fiske Ave
- 1095 March Dr
- 1225 Beekman Cir
- 1188 Beekman Cir
- 1030 Beekman Cir
- 12147 Kraft Ave
- 12306 Defender Dr
- 1273 Beekman Cir
- 12266 Defender Dr
- 12042 Kraft Ave
- 12132 Kraft Ave
- 12196 Kraft Ave
- 12090 Kraft Ave
- 12349 Toynbee Ln
- 12373 Toynbee Ln
- 12280 Greenleaf Ln
