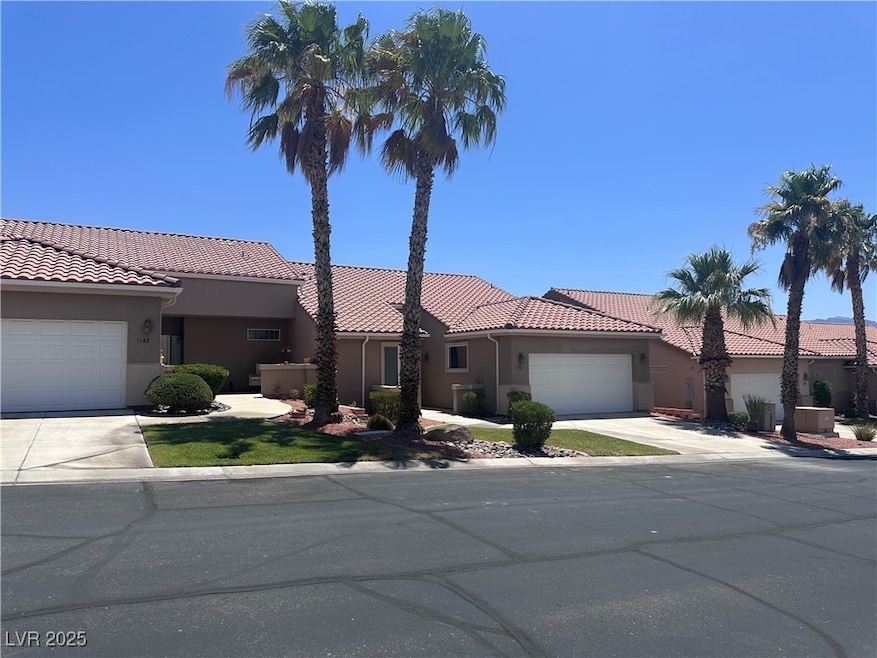1136 Mohave Dr Mesquite, NV 89027
Estimated payment $2,338/month
Highlights
- Private Yard
- 2 Car Attached Garage
- Laundry Room
- Covered Patio or Porch
- Double Pane Windows
- Central Heating and Cooling System
About This Home
Step inside this 1594 sq ft home with 3 bedrooms and 2 bathrooms. Interior features include a spacious great room and primary bedroom, kitchen with eat at bar and breakfast nook, tons of storage options in the kitchen, walk in shower, oversized walk in closet, and vaulted ceilings. Relax on the covered back patio, store your car in the 2 car garage, and enjoy the backyard.
Listing Agent
First Choice Realty Brokerage Phone: 775-209-4006 License #BS.0145600 Listed on: 07/14/2025
Townhouse Details
Home Type
- Townhome
Est. Annual Taxes
- $2,369
Year Built
- Built in 2004
Lot Details
- 2,178 Sq Ft Lot
- West Facing Home
- Drip System Landscaping
- Private Yard
- Front Yard
HOA Fees
Parking
- 2 Car Attached Garage
Home Design
- Tile Roof
Interior Spaces
- 1,594 Sq Ft Home
- 1-Story Property
- Double Pane Windows
- Carpet
Kitchen
- Electric Range
- Disposal
Bedrooms and Bathrooms
- 3 Bedrooms
- 2 Full Bathrooms
Laundry
- Laundry Room
- Laundry on main level
- Electric Dryer Hookup
Eco-Friendly Details
- Energy-Efficient Windows
- Sprinkler System
Outdoor Features
- Covered Patio or Porch
Schools
- Virgin Valley Elementary School
- Hughes Charles Middle School
- Virgin Valley High School
Utilities
- Central Heating and Cooling System
- Water Purifier
Community Details
- Association fees include cable TV, insurance, ground maintenance, sewer, trash
- Mesquite Vitas Association, Phone Number (702) 346-4312
- Summerhills Phase 4 Subdivision
- The community has rules related to covenants, conditions, and restrictions
Map
Tax History
| Year | Tax Paid | Tax Assessment Tax Assessment Total Assessment is a certain percentage of the fair market value that is determined by local assessors to be the total taxable value of land and additions on the property. | Land | Improvement |
|---|---|---|---|---|
| 2026 | $2,558 | $100,743 | $26,250 | $74,493 |
| 2025 | $2,369 | $103,349 | $28,700 | $74,649 |
| 2024 | $2,195 | $103,349 | $28,700 | $74,649 |
| 2023 | $2,195 | $91,511 | $23,800 | $67,711 |
| 2022 | $2,032 | $88,094 | $23,800 | $64,294 |
| 2021 | $1,882 | $74,872 | $22,400 | $52,472 |
| 2020 | $1,746 | $75,769 | $21,000 | $54,769 |
| 2019 | $1,636 | $71,871 | $17,500 | $54,371 |
| 2018 | $1,561 | $65,499 | $13,300 | $52,199 |
| 2017 | $1,773 | $63,925 | $11,900 | $52,025 |
| 2016 | $1,460 | $60,725 | $11,900 | $48,825 |
| 2015 | $1,457 | $53,502 | $10,850 | $42,652 |
| 2014 | $1,412 | $49,427 | $8,750 | $40,677 |
Property History
| Date | Event | Price | List to Sale | Price per Sq Ft |
|---|---|---|---|---|
| 07/14/2025 07/14/25 | For Sale | $350,000 | -- | $220 / Sq Ft |
Purchase History
| Date | Type | Sale Price | Title Company |
|---|---|---|---|
| Interfamily Deed Transfer | -- | None Available | |
| Bargain Sale Deed | $146,000 | Fidelity Title Mesquite | |
| Interfamily Deed Transfer | -- | None Available | |
| Bargain Sale Deed | $174,900 | Lawyers Title Of Nevada |
Mortgage History
| Date | Status | Loan Amount | Loan Type |
|---|---|---|---|
| Previous Owner | $137,900 | Unknown |
Source: Las Vegas REALTORS®
MLS Number: 2700971
APN: 001-03-417-007
- 1192 Chaparral Dr
- 780 Paloma Cir
- 616 Mountain View Dr
- 931 Monaco Cir
- 773 Los Padres Cir
- 832 Los Padres Cir
- 819 Palomino Cir
- 1399 Chaparral Dr
- 741 Mesa Springs Dr
- 726 Mesa Springs Dr
- 701 Aztec Cir
- 890 Kitty Hawk Dr Unit 1824
- 890 Kitty Hawk Dr Unit 2623
- 2453 S Tessaro Ct
- 1464 Sanctuary Ridge
- 118 Stanley Cove
- 1222 Blind Pew Ridge
- 129 Parliament Point
- 601 Hillside Dr
- 137 Billy Bones Bluff
- 400 Paradise Pkwy Unit 180
- 405 Paradise Pkwy Unit 140
- 890 Kitty Hawk Dr Unit 924
- 890 Kitty Hawk Dr Unit 1012
- 589 Summit Ct
- 92 W Mesquite Blvd
- 724 Hardy Way Unit E
- 370 Concord Dr
- 767 Moss Dr
- 4933 S Mandal Dr
- 5801 S Garnet Dr Unit 7302
- 756 W Sunfire Ln
- 3061 S Bloomington Dr E
- 220 N Jones St Unit 7
- 220 N Jones St Unit 12
- 180 N Jones St Unit 5
- 302 S Divario Cyn Dr
- 225 S Pioneer Rd
- 1390 W Sky Rocket Rd
- 350 W Old Hwy Unit SI ID1389632P
Ask me questions while you tour the home.







