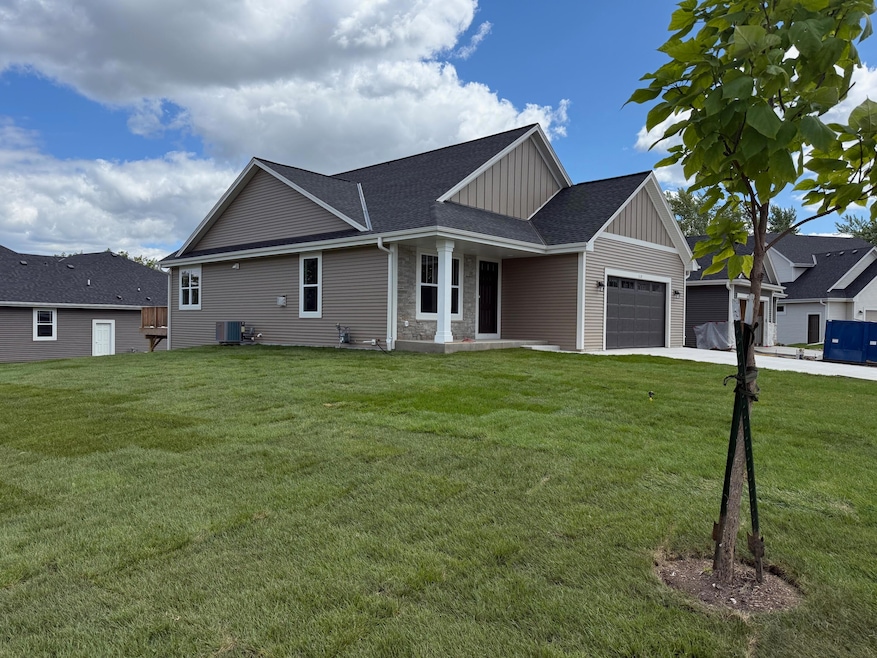1136 Oxbow Ct Pewaukee, WI 53072
Estimated payment $3,037/month
Total Views
7,881
3
Beds
2
Baths
1,690
Sq Ft
$337
Price per Sq Ft
Highlights
- New Construction
- Deck
- Corner Lot
- Pewaukee Lake Elementary School Rated A
- Ranch Style House
- Mud Room
About This Home
MOVE IN READY New Construction! ''Waterstone Signature'' open-concept ranch home features natural stone partial exterior, covered porch, kitchen with Signature series cabinets/finishes, Quartz countertops. Other features: mud-room/laundry with drywall lockers and upper cabinets, direct-vent gas corner fireplace--facing and mantle, basement includes 8 foot poured concrete foundation walls with partial exposure with full-size windows, stubbed in bathroom in lower level, active radon mitigation system, 50 gallon water heater, efficiency furnace, and much more! CEDAR DECK, CONCRETE, & LAWN included.
Home Details
Home Type
- Single Family
Est. Annual Taxes
- $324
Lot Details
- 9,583 Sq Ft Lot
- Corner Lot
Parking
- 2 Car Attached Garage
- Garage Door Opener
- Driveway
Home Design
- New Construction
- Ranch Style House
- Poured Concrete
- Vinyl Siding
- Clad Trim
- Radon Mitigation System
Interior Spaces
- 1,690 Sq Ft Home
- Gas Fireplace
- Mud Room
- Stone Flooring
Kitchen
- Microwave
- Dishwasher
- Disposal
Bedrooms and Bathrooms
- 3 Bedrooms
- Walk-In Closet
- 2 Full Bathrooms
Basement
- Basement Fills Entire Space Under The House
- Partial Basement
- Basement Ceilings are 8 Feet High
- Sump Pump
- Stubbed For A Bathroom
- Basement Windows
Outdoor Features
- Deck
Schools
- Asa Clark Middle School
- Pewaukee High School
Utilities
- Forced Air Heating and Cooling System
- Heating System Uses Natural Gas
Community Details
- Property has a Home Owners Association
Listing and Financial Details
- Exclusions: All Sellers personal property
- Assessor Parcel Number Not assigned
Map
Create a Home Valuation Report for This Property
The Home Valuation Report is an in-depth analysis detailing your home's value as well as a comparison with similar homes in the area
Home Values in the Area
Average Home Value in this Area
Property History
| Date | Event | Price | Change | Sq Ft Price |
|---|---|---|---|---|
| 07/02/2025 07/02/25 | For Sale | $569,990 | -- | $337 / Sq Ft |
Source: Metro MLS
Source: Metro MLS
MLS Number: 1924980
Nearby Homes
- 1019 Waterstone Ct
- 1039 Waterstone Ct
- N28W25285 Parkway Ridge Cir Unit C Bldg 14 Unit 49
- N28W25285 Parkway Ridge Cir Unit D Bldg 14 Unit 50
- N28W25273 Parkway Ridge Cir Unit A Bldg 13 Unit 48
- N28W25285 Madeline Blvd Unit A Bldg 14 Unit 52
- 377 Briar Ct
- 1261 Timber Ridge
- 1023 Waterstone Ct
- 1036 Waterstone Ct
- The Skylar Plan at Cardinal Meadow
- The Brianna Plan at Cardinal Meadow
- The Charlotte Plan at Cardinal Meadow
- The Sophia Plan at Cardinal Meadow
- The Bristol Plan at Cardinal Meadow
- The Francesca Plan at Cardinal Meadow
- The Arielle Plan at Cardinal Meadow
- The Lauren Plan at Cardinal Meadow
- The Hailey Plan at Cardinal Meadow
- The Peyton Plan at Cardinal Meadow
- 357 Morris St
- 1088 Quail Ct
- 1105 Hawthorne Place
- N24W24242 Saddle Brook Dr
- W281N3405 Taylors Woods Rd
- N25W24011 River Park Dr
- 150 Main St Unit 1
- N30W23861 Green Rd
- N34W23714 Five Fields Rd
- N34W23140 Ridge Place
- W233N2094 Ridgeview Pkwy
- 2609 Fielding Ln
- 2725 N University Dr
- 2600 Pebble Valley Rd
- N16W22330 Watertown Rd
- 22039 Watertown Rd
- 1285 Springdale Rd
- N58W23983 Hastings Ct Unit 801
- 21805 Foxhaven Run
- 2421 Saratoga Rd Unit ID1296515P







