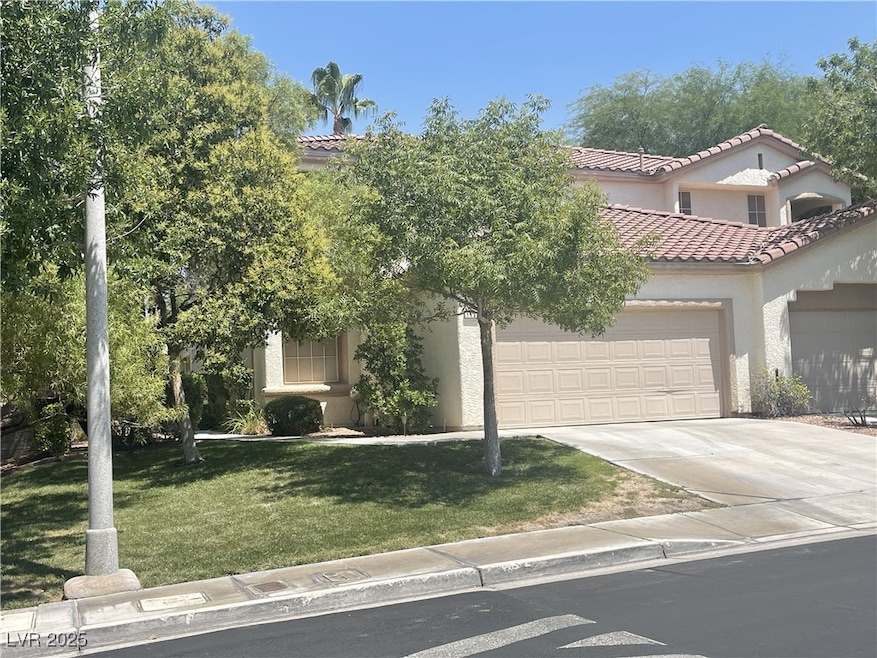1136 Scenic Crest Dr Henderson, NV 89052
Seven Hills NeighborhoodHighlights
- Gated Community
- Main Floor Primary Bedroom
- Covered Patio or Porch
- Elise L. Wolff Elementary School Rated A-
- Community Pool
- 5-minute walk to Allegro Park
About This Home
This fabulous 2-story townhouse has 3 bedrooms - 2 masters (one upstairs and one downstairs), 3 1/2 baths, Walk-in closets, travertine marble flooring & Prego flooring throughout, crown moldings, 4 inch baseboards, plantation shutters, two tone paint, ceramic tile on backyard patio. Gas Fireplace in Living Room. Bedroom and full bathroom downstairs, upstairs balcony, covered rear patio. Air Conditioner New in 2024. Whole house water softener & RO system on Kitchen sink. Front yard maintained by HOA.
Listing Agent
Tsunami Properties Inc Brokerage Phone: 702-967-9283 License #S.0052325 Listed on: 08/14/2025
Townhouse Details
Home Type
- Townhome
Est. Annual Taxes
- $2,597
Year Built
- Built in 1997
Lot Details
- 4,356 Sq Ft Lot
- South Facing Home
- Block Wall Fence
- Drip System Landscaping
- Front Yard Sprinklers
- Back Yard Fenced and Front Yard
Parking
- 2 Car Garage
- Parking Storage or Cabinetry
- Inside Entrance
- Garage Door Opener
Home Design
- Frame Construction
- Tile Roof
- Stucco
Interior Spaces
- 1,872 Sq Ft Home
- 2-Story Property
- Ceiling Fan
- Fireplace With Glass Doors
- Gas Fireplace
- Blinds
- Living Room with Fireplace
- Prewired Security
Kitchen
- Gas Oven
- Gas Range
- Microwave
- Dishwasher
- Disposal
Flooring
- Carpet
- Ceramic Tile
Bedrooms and Bathrooms
- 3 Bedrooms
- Primary Bedroom on Main
Laundry
- Laundry Room
- Laundry on main level
- Washer and Dryer
Outdoor Features
- Balcony
- Covered Patio or Porch
Schools
- Wolff Elementary School
- Webb Middle School
- Coronado High School
Utilities
- Central Heating and Cooling System
- Heating System Uses Gas
- Gas Water Heater
- Water Purifier
- Water Softener is Owned
- Cable TV Available
Listing and Financial Details
- Security Deposit $1,600
- Property Available on 8/14/25
- Tenant pays for cable TV, electricity, gas, sewer, trash collection, water
- The owner pays for association fees
Community Details
Overview
- Property has a Home Owners Association
- The Terraces Association, Phone Number (702) 737-8550
- Seven Hills Subdivision
- The community has rules related to covenants, conditions, and restrictions
Recreation
- Community Pool
- Community Spa
Pet Policy
- No Pets Allowed
Security
- Gated Community
Map
Source: Las Vegas REALTORS®
MLS Number: 2710424
APN: 177-35-815-045
- 1110 Evening Ridge St
- 1121 Majestic Canyon St
- 3141 Diamond Crest Ln
- 3029 Paseo Hills Way
- 3034 Scenic Valley Way
- 1246 Diamond Valley St
- 2964 Via Della Amore Unit 2
- 950 Seven Hills Dr Unit 2113
- 950 Seven Hills Dr Unit 1721
- 950 Seven Hills Dr Unit 1624
- 950 Seven Hills Dr Unit 2014
- 950 Seven Hills Dr Unit 2418
- 950 Seven Hills Dr Unit 814
- 1116 Piazza Telle
- 3132 Mossfield Ave
- 3136 Mossfield Ave
- 3071 Misty Moon Ave Unit 1
- 2833 Bassano Ct
- 2968 Panorama Ridge Dr
- 3195 Hazy Hills Ave
- 1144 Evening Ridge St
- 3105 Quail Crest Ave
- 1240 Emerald Crest St
- 3108 Quail Crest Ave
- 3027 Panorama Ridge Dr
- 1130 Alper Center Dr
- 1175 Forum Veneto Dr
- 1172 Spago Ln
- 3193 Castle Canyon Ave
- 1221 Diamond Valley St
- 3161 Sunridge Heights Pkwy
- 950 Seven Hills Dr Unit 111
- 950 Seven Hills Dr Unit 1921
- 950 Seven Hills Dr Unit 1814
- 950 Seven Hills Dr Unit 2312
- 950 Seven Hills Dr Unit 217
- 950 Seven Hills Dr Unit 524
- 950 Seven Hills Dr Unit 2411
- 950 Seven Hills Dr Unit 1122
- 950 Seven Hills Dr Unit 1912







