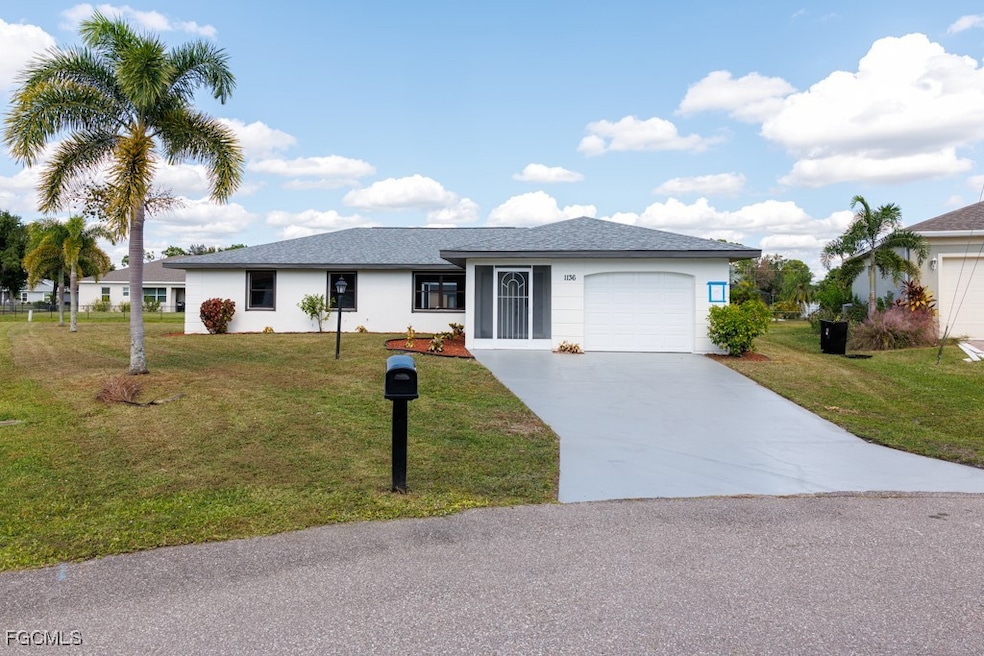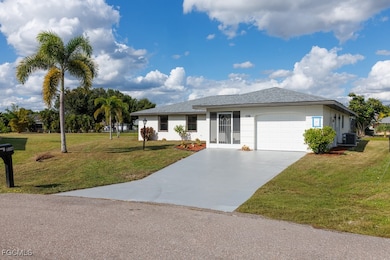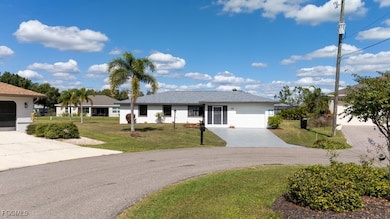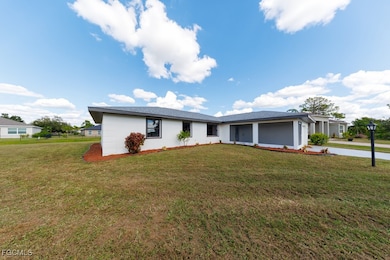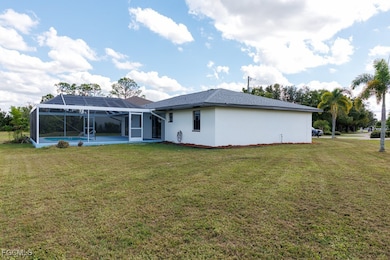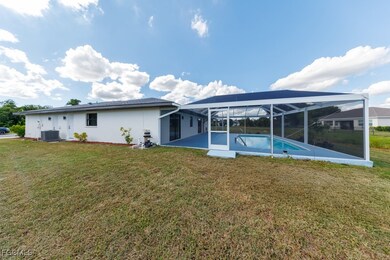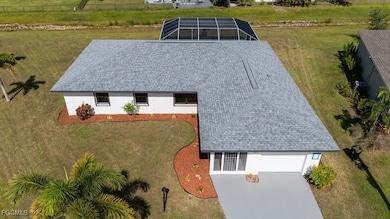1136 Yachtsman Ln Punta Gorda, FL 33983
Deep Creek NeighborhoodEstimated payment $2,553/month
Highlights
- Above Ground Pool
- Breakfast Area or Nook
- Cul-De-Sac
- Screened Porch
- Formal Dining Room
- 1 Car Attached Garage
About This Home
Welcome to this beautifully renovated 4-bedroom, 3-bathroom pool home, perfectly situated on a peaceful cul-de-sac in the highly desirable Deep Creek community of Punta Gorda. Combining timeless design with thoughtful modern updates, this home offers comfort, privacy, and the quintessential Florida lifestyle. Step inside to a bright, spacious traditional floor plan featuring a defined living and dining area, ideal for those who appreciate classic style and functional separation of space. The newly updated kitchen boasts sleek cabinetry, contemporary countertops, and stainless-steel appliances, flowing seamlessly into a cozy breakfast nook with views of the pool and lanai, perfect for casual dining or morning coffee. This home offers two generous primary suites, each with a private full bathroom, making it ideal for multi-generational living or hosting guests. All three bathrooms have been fully remodeled with modern finishes, while updated lighting and new fixtures create a cohesive, move-in-ready atmosphere throughout. Step outside to a sparkling pool with a brand-new screened lanai, ideal for relaxing or entertaining. The oversized lot offers plenty of room for pets, gardening, or outdoor fun, creating your own private Florida oasis. Additional highlights include a new roof installed in 2024, a new A/C system added in 2025, new pool equipment also from 2025, and a convenient location near I-75, downtown Punta Gorda, shopping, dining, and local beaches. Don’t miss the opportunity to own this charming Florida retreat in one of Punta Gorda’s most sought-after communities. Schedule your private showing today!
Home Details
Home Type
- Single Family
Est. Annual Taxes
- $5,398
Year Built
- Built in 1988
Lot Details
- 0.27 Acre Lot
- Lot Dimensions are 40 x 157 x 151 x 124
- Cul-De-Sac
- Southwest Facing Home
HOA Fees
- $17 Monthly HOA Fees
Parking
- 1 Car Attached Garage
- Garage Door Opener
- Driveway
Home Design
- Shingle Roof
- Stucco
Interior Spaces
- 1,795 Sq Ft Home
- 1-Story Property
- Single Hung Windows
- Entrance Foyer
- Formal Dining Room
- Screened Porch
- Tile Flooring
Kitchen
- Breakfast Area or Nook
- Eat-In Kitchen
- Range
- Microwave
- Dishwasher
Bedrooms and Bathrooms
- 4 Bedrooms
- Split Bedroom Floorplan
- Closet Cabinetry
- 3 Full Bathrooms
Pool
- Above Ground Pool
- Pool Equipment or Cover
Outdoor Features
- Screened Patio
Utilities
- Central Heating and Cooling System
- Cable TV Available
Community Details
- Association Phone (941) 764-6674
- Deep Creek Subdivision
Listing and Financial Details
- Legal Lot and Block 7 / 682
- Assessor Parcel Number 402308153001
Map
Home Values in the Area
Average Home Value in this Area
Tax History
| Year | Tax Paid | Tax Assessment Tax Assessment Total Assessment is a certain percentage of the fair market value that is determined by local assessors to be the total taxable value of land and additions on the property. | Land | Improvement |
|---|---|---|---|---|
| 2025 | $5,332 | $312,280 | $40,800 | $271,480 |
| 2024 | $5,330 | $336,306 | $38,250 | $298,056 |
| 2023 | $5,330 | $235,456 | $0 | $0 |
| 2022 | $4,685 | $300,873 | $36,550 | $264,323 |
| 2021 | $4,057 | $214,158 | $19,125 | $195,033 |
| 2020 | $3,619 | $176,902 | $16,150 | $160,752 |
| 2019 | $3,471 | $169,783 | $15,725 | $154,058 |
| 2018 | $3,229 | $166,029 | $11,900 | $154,129 |
| 2017 | $3,244 | $164,681 | $11,135 | $153,546 |
| 2016 | $1,580 | $101,675 | $0 | $0 |
| 2015 | $1,567 | $100,968 | $0 | $0 |
| 2014 | $1,442 | $100,167 | $0 | $0 |
Property History
| Date | Event | Price | List to Sale | Price per Sq Ft |
|---|---|---|---|---|
| 11/23/2025 11/23/25 | For Sale | $375,000 | -5.1% | $209 / Sq Ft |
| 10/25/2025 10/25/25 | For Sale | $395,000 | -- | $220 / Sq Ft |
Purchase History
| Date | Type | Sale Price | Title Company |
|---|---|---|---|
| Warranty Deed | $175,000 | None Listed On Document | |
| Deed | -- | Attorney | |
| Warranty Deed | $195,000 | -- | |
| Warranty Deed | $95,000 | -- |
Mortgage History
| Date | Status | Loan Amount | Loan Type |
|---|---|---|---|
| Open | $194,250 | Construction | |
| Previous Owner | $156,000 | Fannie Mae Freddie Mac | |
| Previous Owner | $76,000 | No Value Available |
Source: Florida Gulf Coast Multiple Listing Service
MLS Number: 2025017025
APN: 402308153001
- 1123 Capricorn Blvd
- 24511 Zephyr Ct
- 1227 Capricorn Blvd
- 25180 Zodiac Ln
- 1275 Blue Lake Cir
- 25156 Rosamond Ct
- 25164 Rosamond Ct
- 1215 Capricorn Blvd
- 1426 Blue Lake Cir
- 25188 Lahore Ln
- 25187 Palisade Rd
- 24504 Buckingham Way
- 1708 Blue Lake Cir
- 1716 Blue Lake Cir
- 1675 Blue Lake Cir
- 25050 Sandhill Blvd Unit 8B1
- 25050 Sandhill Blvd Unit 6A3
- 25050 Sandhill Blvd Unit 2A4
- 25050 Sandhill Blvd Unit A4
- 25050 Sandhill Blvd Unit 4B3
- 24494 Zephyr Ct
- 24484 Zephyr Ct
- 24487 Zephyr Ct Unit 24487 Zephyr Court
- 25050 Sandhill Blvd Unit A1
- 25275 Zodiac Ln
- 25100 Sandhill Blvd Unit Bldg N 202
- 25100 Sandhill Blvd Unit Q201
- 25284 Zodiac Ln
- 1717 Sunderland Dr
- 1402 Kensington St
- 25676 Aysen Dr
- 24401 Manchester Trail
- 24472 Manchester Trail
- 25385 Sandhill Blvd Unit E1
- 25385 Sandhill Blvd Unit D2
- 1491 Oriel Ct
- 408 Bahia Grande Ave
- 1829 Knights Bridge Trail
- 307 Mendoza St
- 25271 Derringer Rd
