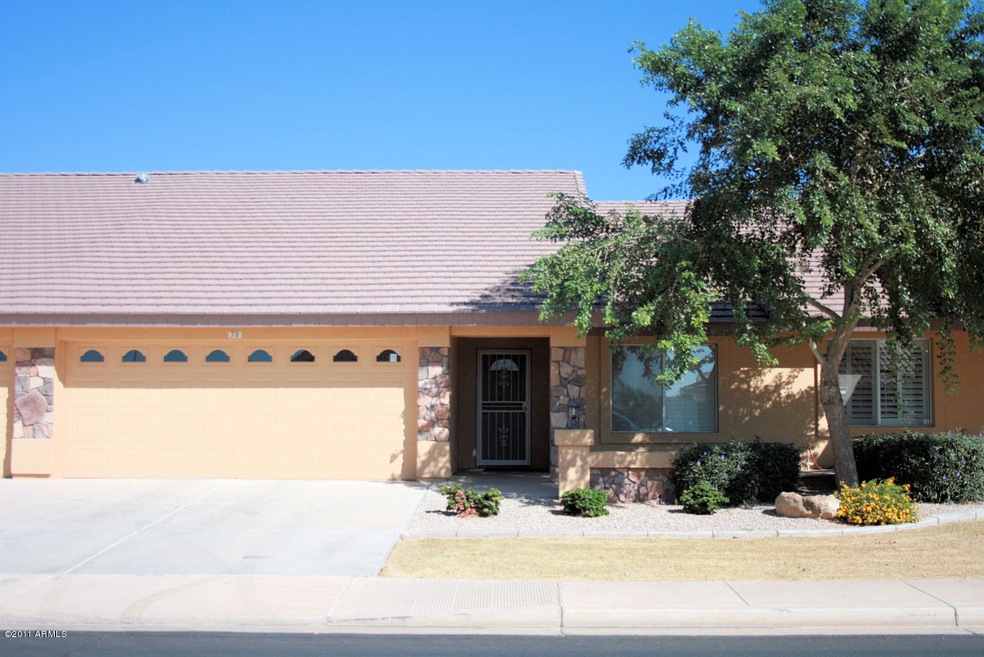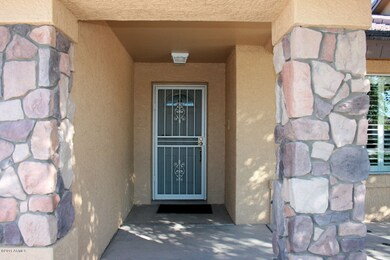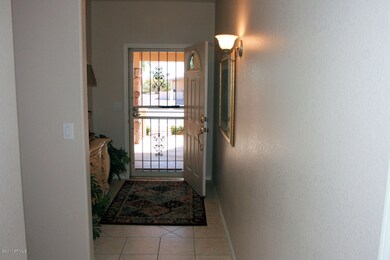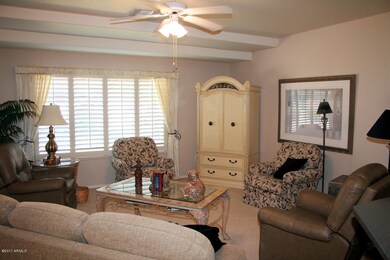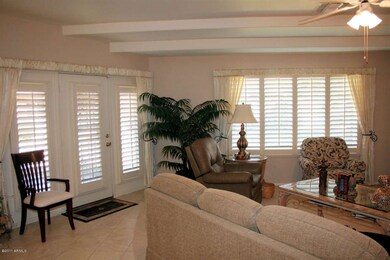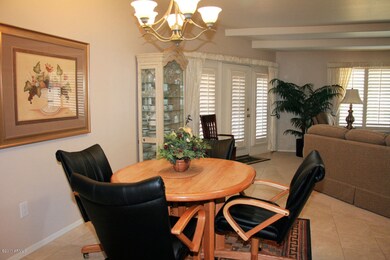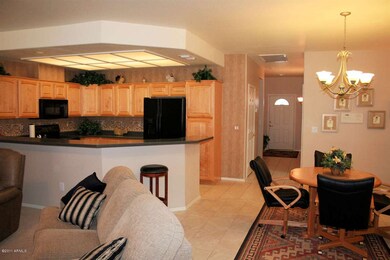
Highlights
- Golf Course Community
- Fitness Center
- Great Room
- Augusta Ranch Elementary School Rated A-
- Clubhouse
- Heated Community Pool
About This Home
As of January 2012WOW - This not only shows like a model it WAS a model! Beautiful 2 bedroom, 2 bath condo is immaculate and COMPLETELY furnished. Unpack your bags and stay. Corian counters, upgraded maple cabinets,neutral tile and carpet in all the right areas. Plantation shutters on all windows, tubular sky lights, intercom system, security doors and soft water system. Master bath has dual sinks and granitex counters. All light fixtures and ceiling fans are upgraded. Convenient access to 60 & 202 Fwys, shopping, entertainment, hospitals and medical facilities. Home in desirable Sunland Springs Village that offers golf, tennis, swimming pools, finess center, billards & more!
Last Agent to Sell the Property
Rebecca Dunscombe
Farnsworth Investments Inc License #SA581257000 Listed on: 10/17/2011
Co-Listed By
Ronald Dunscombe
Farnsworth Investments Inc License #SA581256000
Last Buyer's Agent
Bob Egner
American Realty Brokers License #SA537611000
Townhouse Details
Home Type
- Townhome
Est. Annual Taxes
- $2,005
Year Built
- Built in 2000
Lot Details
- Desert faces the back of the property
- Desert Landscape
Home Design
- Tile Roof
- Block Exterior
- Stone Siding
- Stucco
Interior Spaces
- 1,502 Sq Ft Home
- Ceiling height of 9 feet or more
- Skylights
- Great Room
- Combination Dining and Living Room
- Intercom
Kitchen
- Breakfast Bar
- Electric Oven or Range
- Built-In Microwave
- Dishwasher
- Disposal
Flooring
- Carpet
- Tile
Bedrooms and Bathrooms
- 2 Bedrooms
- Split Bedroom Floorplan
- Walk-In Closet
- Dual Vanity Sinks in Primary Bathroom
Laundry
- Laundry in unit
- Dryer
- Washer
Parking
- 2 Car Garage
- Garage Door Opener
Schools
- Adult Elementary School
- Adult Middle School
- Adult High School
Utilities
- Refrigerated Cooling System
- Heating Available
- Water Softener is Owned
- High Speed Internet
- Cable TV Available
Additional Features
- North or South Exposure
- Covered Patio or Porch
Community Details
Overview
- $820 per year Dock Fee
- Association fees include blanket insurance policy, cable or satellite, common area maintenance, exterior maintenance of unit, front yard maint, garbage collection, pest control, roof repair, roof replacement, sewer, street maintenance, water
- Ssv Garden Condos Association
- Ssv HOA, Phone Number (480) 854-8758
- Located in the Sunland Springs Village master-planned community
- Built by Farnsworth
- 1500 Garden Condo
Amenities
- Common Area
- Clubhouse
Recreation
- Golf Course Community
- Tennis Courts
- Fitness Center
- Heated Community Pool
- Community Spa
Ownership History
Purchase Details
Home Financials for this Owner
Home Financials are based on the most recent Mortgage that was taken out on this home.Purchase Details
Purchase Details
Similar Homes in Mesa, AZ
Home Values in the Area
Average Home Value in this Area
Purchase History
| Date | Type | Sale Price | Title Company |
|---|---|---|---|
| Interfamily Deed Transfer | -- | Lawyers Title Of Arizona Inc | |
| Cash Sale Deed | $195,000 | Lawyers Title Of Arizona Inc | |
| Cash Sale Deed | $168,000 | Transnation Title Insurance |
Property History
| Date | Event | Price | Change | Sq Ft Price |
|---|---|---|---|---|
| 08/30/2025 08/30/25 | For Sale | $400,000 | 0.0% | $266 / Sq Ft |
| 06/01/2025 06/01/25 | Off Market | $400,000 | -- | -- |
| 04/18/2025 04/18/25 | For Sale | $400,000 | +105.1% | $266 / Sq Ft |
| 01/31/2012 01/31/12 | Sold | $195,000 | -2.5% | $130 / Sq Ft |
| 01/11/2012 01/11/12 | Pending | -- | -- | -- |
| 10/17/2011 10/17/11 | For Sale | $199,900 | -- | $133 / Sq Ft |
Tax History Compared to Growth
Tax History
| Year | Tax Paid | Tax Assessment Tax Assessment Total Assessment is a certain percentage of the fair market value that is determined by local assessors to be the total taxable value of land and additions on the property. | Land | Improvement |
|---|---|---|---|---|
| 2025 | $2,005 | $23,209 | -- | -- |
| 2024 | $2,016 | $22,104 | -- | -- |
| 2023 | $2,016 | $25,630 | $5,120 | $20,510 |
| 2022 | $1,971 | $22,200 | $4,440 | $17,760 |
| 2021 | $2,081 | $20,620 | $4,120 | $16,500 |
| 2020 | $2,047 | $18,680 | $3,730 | $14,950 |
| 2019 | $1,915 | $17,480 | $3,490 | $13,990 |
| 2018 | $1,834 | $17,110 | $3,420 | $13,690 |
| 2017 | $1,780 | $16,220 | $3,240 | $12,980 |
| 2016 | $1,828 | $16,150 | $3,230 | $12,920 |
| 2015 | $1,676 | $16,230 | $3,240 | $12,990 |
Agents Affiliated with this Home
-
Gus Palmisano

Seller's Agent in 2025
Gus Palmisano
Keller Williams Integrity First
(602) 565-1314
178 Total Sales
-
R
Seller's Agent in 2012
Rebecca Dunscombe
Farnsworth Investments Inc
-
R
Seller Co-Listing Agent in 2012
Ronald Dunscombe
Farnsworth Investments Inc
-
B
Buyer's Agent in 2012
Bob Egner
American Realty Brokers
Map
Source: Arizona Regional Multiple Listing Service (ARMLS)
MLS Number: 4662481
APN: 304-01-471
- 11360 E Keats Ave Unit 20
- 11033 E Keats Ave
- 11036 E Kiva Ave
- 11059 E Kilarea Ave
- 10964 E Keats Ave
- 11259 E Laguna Azul Cir
- 11342 E Laguna Azul Cir
- 2101 S Yellow Wood Unit 73
- 2101 S Yellow Wood Unit 77
- 10840 E Keats Ave
- 10843 E Kilarea Ave
- 2149 S Olivewood
- 11524 E Laguna Azul Cir
- 2250 S Olivewood
- 2140 S Benton Cir Unit 1
- 11447 E Mendoza Ave
- 11547 E Medina Ave
- 11360 E Monte Cir
- 11533 E Madero Ave Unit 2
- 10960 E Monte Ave Unit 242
