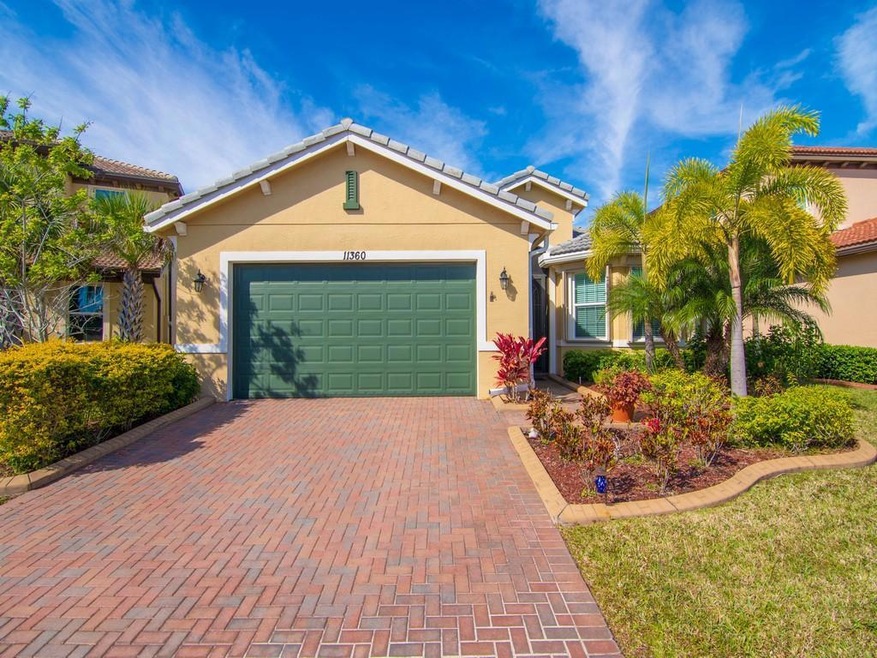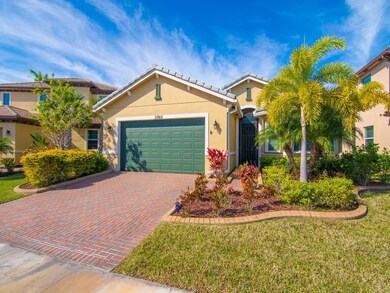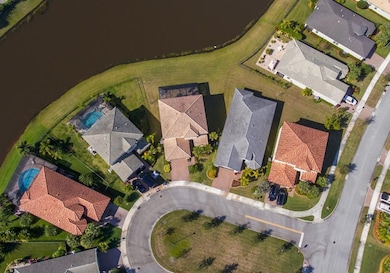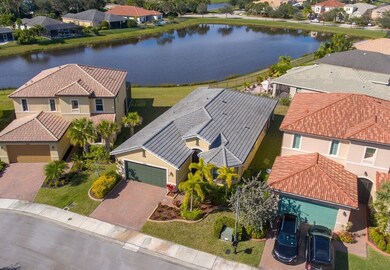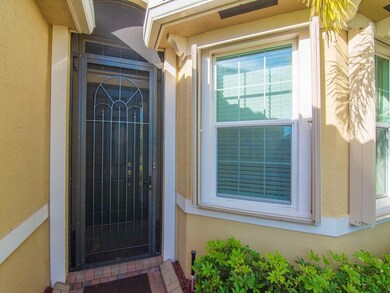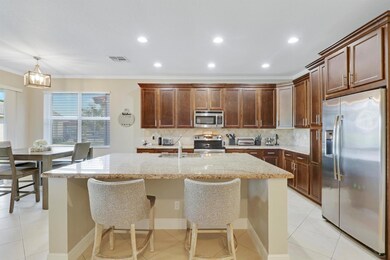
11360 SW Reston Ct Port Saint Lucie, FL 34987
Tradition NeighborhoodHighlights
- Lake Front
- Gated with Attendant
- Attic
- Community Cabanas
- Clubhouse
- High Ceiling
About This Home
As of November 2023Immaculate Admiral Model offers 3Bd, 2Ba + Den & 2CG with over 2000sf of flexible living space. Situated on a quiet cul-de-sac with beautiful lake views from every angle of the large wrap-around patio. Exterior upgraded with screened front entry, rain gutters and accordion hurricane shutters. Step into the impressive foyer leading into a convertible Office/Bedroom with built-in Murphy bed. Open concept living area features tile floors and crown molding. Kitchen is appointed with massive island, granite countertops, tile backsplash and S/S appliances. Owners suite with tray ceiling and new plantation shutters. Large en-suite bath feat. walk-in shower, dual sinks and spacious his/hers closets. Guest Suite equipped with private bath as well. Smart Home Doorbell & Thermostat convey.
Last Agent to Sell the Property
Keller Williams Realty of PSL License #3344031 Listed on: 09/09/2023

Home Details
Home Type
- Single Family
Est. Annual Taxes
- $8,378
Year Built
- Built in 2015
Lot Details
- 6,574 Sq Ft Lot
- Lake Front
- Cul-De-Sac
- Sprinkler System
HOA Fees
- $380 Monthly HOA Fees
Parking
- 2 Car Attached Garage
- Garage Door Opener
- Driveway
Home Design
- Barrel Roof Shape
- Concrete Roof
Interior Spaces
- 2,079 Sq Ft Home
- 1-Story Property
- Bar
- High Ceiling
- Plantation Shutters
- Single Hung Metal Windows
- Entrance Foyer
- Great Room
- Florida or Dining Combination
- Den
- Screened Porch
- Lake Views
- Pull Down Stairs to Attic
Kitchen
- Breakfast Area or Nook
- Electric Range
- Microwave
- Dishwasher
- Disposal
Flooring
- Carpet
- Ceramic Tile
Bedrooms and Bathrooms
- 3 Bedrooms
- Split Bedroom Floorplan
- Walk-In Closet
- Dual Sinks
- Separate Shower in Primary Bathroom
Laundry
- Laundry Room
- Dryer
- Washer
- Laundry Tub
Home Security
- Home Security System
- Security Gate
- Fire and Smoke Detector
Outdoor Features
- Patio
Utilities
- Central Heating and Cooling System
- Underground Utilities
- Electric Water Heater
- Cable TV Available
Listing and Financial Details
- Assessor Parcel Number 431650100100003
Community Details
Overview
- Association fees include management, common areas, cable TV, recreation facilities
- Built by Minto Communities
- Tradition Plat No 19 Repl Subdivision
Amenities
- Clubhouse
- Business Center
Recreation
- Tennis Courts
- Community Basketball Court
- Pickleball Courts
- Community Cabanas
- Community Pool
- Trails
Security
- Gated with Attendant
- Resident Manager or Management On Site
Ownership History
Purchase Details
Home Financials for this Owner
Home Financials are based on the most recent Mortgage that was taken out on this home.Purchase Details
Home Financials for this Owner
Home Financials are based on the most recent Mortgage that was taken out on this home.Purchase Details
Home Financials for this Owner
Home Financials are based on the most recent Mortgage that was taken out on this home.Similar Homes in the area
Home Values in the Area
Average Home Value in this Area
Purchase History
| Date | Type | Sale Price | Title Company |
|---|---|---|---|
| Warranty Deed | $445,000 | None Listed On Document | |
| Warranty Deed | $285,000 | Patch Reef Title Company Inc | |
| Special Warranty Deed | $271,300 | Founders Title |
Mortgage History
| Date | Status | Loan Amount | Loan Type |
|---|---|---|---|
| Previous Owner | $228,000 | New Conventional | |
| Previous Owner | $246,266 | VA |
Property History
| Date | Event | Price | Change | Sq Ft Price |
|---|---|---|---|---|
| 11/16/2023 11/16/23 | Sold | $445,000 | 0.0% | $214 / Sq Ft |
| 10/16/2023 10/16/23 | Pending | -- | -- | -- |
| 09/09/2023 09/09/23 | For Sale | $445,000 | +56.1% | $214 / Sq Ft |
| 04/13/2020 04/13/20 | Sold | $285,000 | -5.0% | $128 / Sq Ft |
| 03/14/2020 03/14/20 | Pending | -- | -- | -- |
| 01/29/2020 01/29/20 | For Sale | $299,900 | -- | $135 / Sq Ft |
Tax History Compared to Growth
Tax History
| Year | Tax Paid | Tax Assessment Tax Assessment Total Assessment is a certain percentage of the fair market value that is determined by local assessors to be the total taxable value of land and additions on the property. | Land | Improvement |
|---|---|---|---|---|
| 2024 | $9,006 | $405,600 | $79,200 | $326,400 |
| 2023 | $9,006 | $365,341 | $0 | $0 |
| 2022 | $8,728 | $354,700 | $90,100 | $264,600 |
| 2021 | $7,682 | $263,700 | $39,200 | $224,500 |
| 2020 | $1,369 | $240,480 | $0 | $0 |
| 2019 | $1,369 | $235,074 | $0 | $0 |
| 2018 | $1,355 | $230,691 | $0 | $0 |
| 2017 | $1,365 | $232,900 | $42,000 | $190,900 |
| 2016 | $1,329 | $221,300 | $42,000 | $179,300 |
| 2015 | $1,761 | $18,000 | $18,000 | $0 |
| 2014 | $1,417 | $15,180 | $0 | $0 |
Agents Affiliated with this Home
-
Corinne Lexer

Seller's Agent in 2023
Corinne Lexer
Keller Williams Realty of PSL
(772) 236-5700
36 in this area
102 Total Sales
-
Laura Krecic
L
Buyer's Agent in 2023
Laura Krecic
Real Broker, LLC
(772) 618-5235
23 in this area
301 Total Sales
Map
Source: BeachesMLS
MLS Number: R10918314
APN: 43-16-501-0010-0003
- 11240 SW Wyndham Way
- 11273 SW Stockton Place
- 11263 SW Barton Way
- 11296 SW Barton Way
- 11374 SW Wyndham Way
- 11380 SW Wyndham Way
- 11406 SW Fieldstone Way
- 11454 SW Fieldstone Way
- 11380 SW Lyra Dr
- 11244 SW Lyra Dr
- 11421 SW Kingslake Cir
- 11428 SW Lyra Dr
- 11461 SW Lyra Dr
- 11881 SW Crestwood Cir
- 11908 SW Crestwood Cir
- 11690 SW Rockville Ct
- 11922 SW Crestwood Cir
- 11524 SW Lyra Dr
- 11533 SW Lyra Dr
- 11980 SW Crestwood Cir
