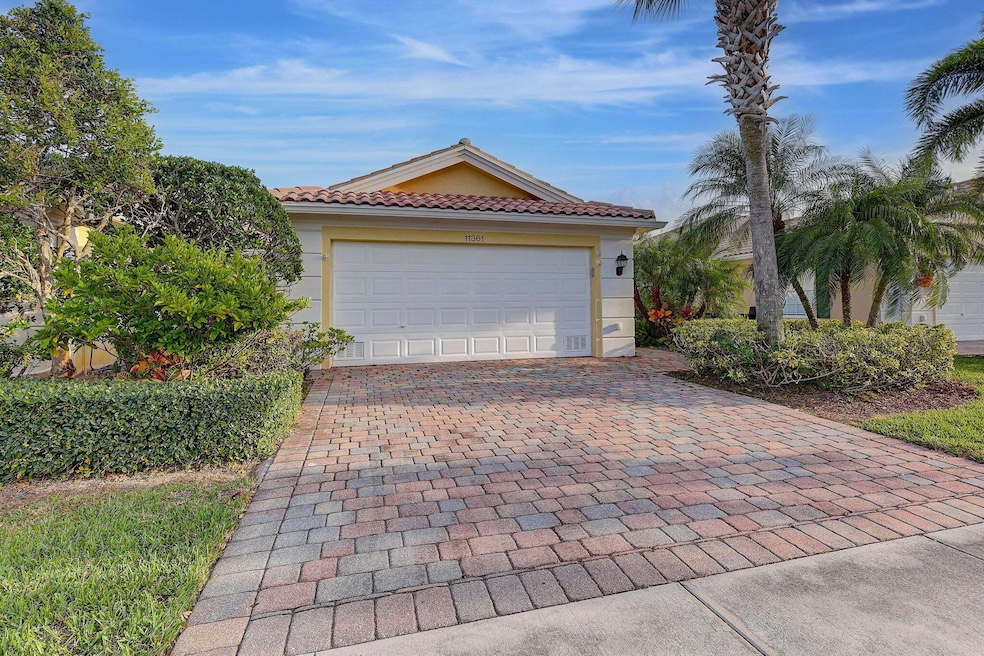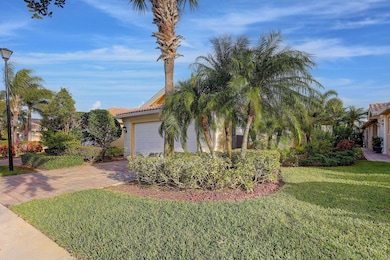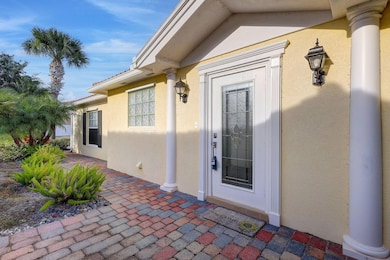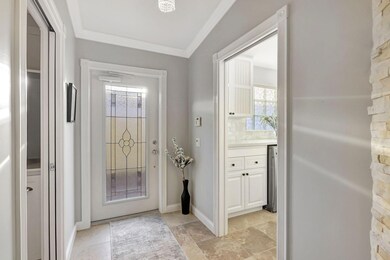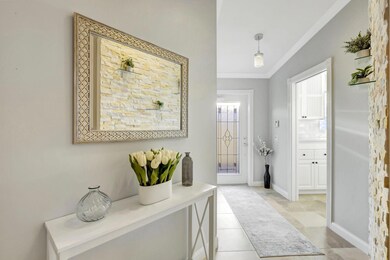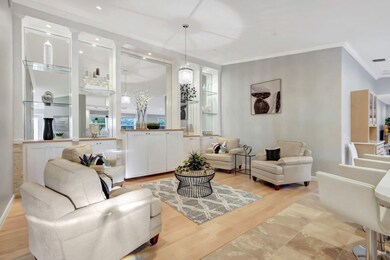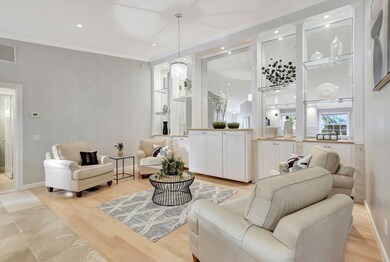11361 SW Pembroke Dr Port Saint Lucie, FL 34987
Tradition NeighborhoodHighlights
- Lake Front
- Gated with Attendant
- Wood Flooring
- Tennis Courts
- Clubhouse
- Attic
About This Home
Every inch of this stunning 2-bedroom, 2-bath lakefront villa has been thoughtfully redesigned with style and quality in mind. The expanded kitchen features quartz countertops, custom cabinetry, upgraded appliances, a tile backsplash, and a breakfast bar with chic pendant lighting. The extended Capri floor plan offers 1,680 sqft under air plus a bright Florida room (an additional 384 sqft) with tile floors, wraparound sliders, skylights, and its own AC--perfect as a second family room or lounge. Add'l highlights include crown molding, recessed LED lighting, hardwood floors, and a custom entertainment wall. The primary suite features French doors to the Florida room and a gorgeous remodeled bath with designer finishes. The guest room includes a Murphy bed and beautifully updated ensuite.
Home Details
Home Type
- Single Family
Est. Annual Taxes
- $8,913
Year Built
- Built in 2006
Lot Details
- Lake Front
- Sprinkler System
Parking
- 2 Car Attached Garage
- Garage Door Opener
Home Design
- Villa
Interior Spaces
- 1,680 Sq Ft Home
- 1-Story Property
- Custom Mirrors
- Central Vacuum
- Furnished
- Built-In Features
- Bar
- Crown Molding
- Skylights
- Recessed Lighting
- Pendant Lighting
- Entrance Foyer
- Lake Views
- Pull Down Stairs to Attic
- Fire and Smoke Detector
Kitchen
- Microwave
- Dishwasher
- Disposal
Flooring
- Wood
- Ceramic Tile
Bedrooms and Bathrooms
- 2 Bedrooms
- Split Bedroom Floorplan
- Walk-In Closet
- 2 Full Bathrooms
- Dual Sinks
Laundry
- Dryer
- Washer
- Laundry Tub
Outdoor Features
- Tennis Courts
- Patio
Utilities
- Cooling Available
- Central Heating
- Electric Water Heater
Listing and Financial Details
- Property Available on 11/12/25
- Assessor Parcel Number 430950701030008
Community Details
Overview
- Association fees include internet
- Tradition Plat No 30 Subdivision
Amenities
- Clubhouse
- Game Room
- Community Wi-Fi
Recreation
- Tennis Courts
- Community Basketball Court
- Pickleball Courts
- Bocce Ball Court
- Shuffleboard Court
- Community Pool
- Park
- Trails
Pet Policy
- Pets Allowed
Security
- Gated with Attendant
Map
Source: BeachesMLS
MLS Number: R11139929
APN: 43-09-507-0103-0008
- 11379 SW Olmstead Dr
- 11595 SW Rockingham Dr
- 11564 SW Rockingham Dr
- 11384 SW Northland Dr
- 11221 SW Northland Dr
- 10403 SW Waterway Ln
- 10805 SW Dardanelle Dr
- 10798 SW Dardanelle Dr
- 10755 SW Waterway Ln
- 10733 SW Elsinore Dr
- 10610 SW Westlawn Blvd
- 11680 SW Rossano Ln
- 10880 SW Stephanie Way
- 10744 SW Elsinore Dr
- 10499 SW West Park Ave
- 10811 SW Elsinore Dr
- 11931 SW Aventino Dr
- 10300 SW Waterway Ln
- 10838 SW Meeting St
- 10439 SW West Park Ave
- 11595 SW Rockingham Dr
- 11300 SW Northland Dr
- 10786 SW Dardanelle Dr
- 10744 SW Elsinore Dr
- 10495 SW West Park Ave
- 11479 SW Glengarry Ct
- 10560 SW Stephanie Way Unit 1204
- 10560 SW Stephanie Way Unit 1102
- 10560 SW Stephanie Way Unit 1202
- 10241 SW Newberry Ave Unit B1
- 10241 SW Newberry Ave Unit C2
- 10241 SW Newberry Ave Unit C1
- 10520 SW Stephanie Way Unit 2202
- 10512 SW Katrina Way
- 10297 SW Village Pkwy
- 10493 SW Toren Way
- 10320 SW Stephanie Way Unit 7210
- 10241 SW Newberry Ave
- 10280 SW Stephanie Way Unit 8203
- 10558 SW Toren Way
