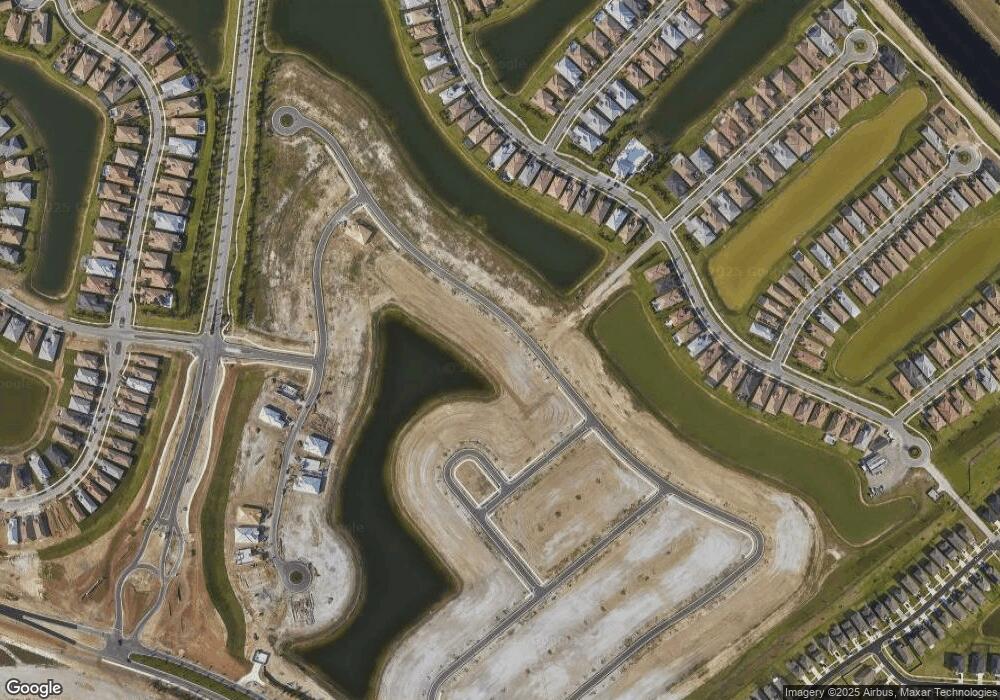11362 SW Pietra Way Port Saint Lucie, FL 34987
Verano NeighborhoodEstimated Value: $472,000 - $772,841
3
Beds
3
Baths
2,197
Sq Ft
$281/Sq Ft
Est. Value
About This Home
This home is located at 11362 SW Pietra Way, Port Saint Lucie, FL 34987 and is currently estimated at $617,460, approximately $281 per square foot. 11362 SW Pietra Way is a home with nearby schools including Oak Hammock K-8 School, St. Lucie West Centennial High School, and Bayshore Elementary School.
Ownership History
Date
Name
Owned For
Owner Type
Purchase Details
Closed on
May 20, 2024
Sold by
Verano Development Llc
Bought by
Schmidt Sharon Giltinan and Schmidt Robert Lee
Current Estimated Value
Home Financials for this Owner
Home Financials are based on the most recent Mortgage that was taken out on this home.
Original Mortgage
$90,000
Outstanding Balance
$88,572
Interest Rate
6.88%
Mortgage Type
New Conventional
Estimated Equity
$528,888
Create a Home Valuation Report for This Property
The Home Valuation Report is an in-depth analysis detailing your home's value as well as a comparison with similar homes in the area
Home Values in the Area
Average Home Value in this Area
Purchase History
| Date | Buyer | Sale Price | Title Company |
|---|---|---|---|
| Schmidt Sharon Giltinan | $742,600 | K Title | |
| Schmidt Sharon Giltinan | $742,600 | K Title |
Source: Public Records
Mortgage History
| Date | Status | Borrower | Loan Amount |
|---|---|---|---|
| Open | Schmidt Sharon Giltinan | $90,000 | |
| Closed | Schmidt Sharon Giltinan | $90,000 |
Source: Public Records
Tax History Compared to Growth
Tax History
| Year | Tax Paid | Tax Assessment Tax Assessment Total Assessment is a certain percentage of the fair market value that is determined by local assessors to be the total taxable value of land and additions on the property. | Land | Improvement |
|---|---|---|---|---|
| 2025 | $2,698 | $486,575 | -- | -- |
| 2024 | $382 | $69,200 | $69,200 | -- |
| 2023 | $382 | $14,300 | $14,300 | $0 |
| 2022 | $327 | $8,800 | $8,800 | $0 |
Source: Public Records
Map
Nearby Homes
- 11344 SW Pietra Way
- 11356 SW Pietra Way
- 11298 SW Lunata Way
- 11160 SW Lunata Way
- 9214 SW Esule Way
- 9185 SW Esule Way
- 11249 SW Pietra Way
- 9214 SW Michele Way
- 9189 SW Pepoli Way
- 9122 SW Pepoli Way
- 9182 SW Pepoli Way
- 10912 SW Vasari Way
- 9294 SW Miracoli Way
- 9295 SW Miracoli Way
- 11044 SW Vasari Way
- 10853 SW Vasari Way
- 9252 SW Miracoli Way
- 11725 SW MacElli Way
- 11725 MacElli Way
- 11048 SW Pacini Way
- 11368 SW Pietra Way
- 11380 SW Pietra Way
- 11297 SW Pietra Way
- 11327 SW Pietra Way
- 11338 SW Pietra Way
- 11386 SW Pietra Way
- 11363 SW Pietra Way
- 11369 SW Pietra Way
- 11357 SW Pietra Way
- 11332 SW Pietra Way
- 11392 SW Pietra Way
- 11345 SW Pietra Way
- 11381 SW Pietra Way
- 11339 SW Pietra Way
- 11398 SW Pietra Way
- 11387 SW Pietra Way
- 11449 SW Margave Way
- 11455 SW Margave Way
- 9000 SW Vetta Way
- 11393 SW Pietra Way
