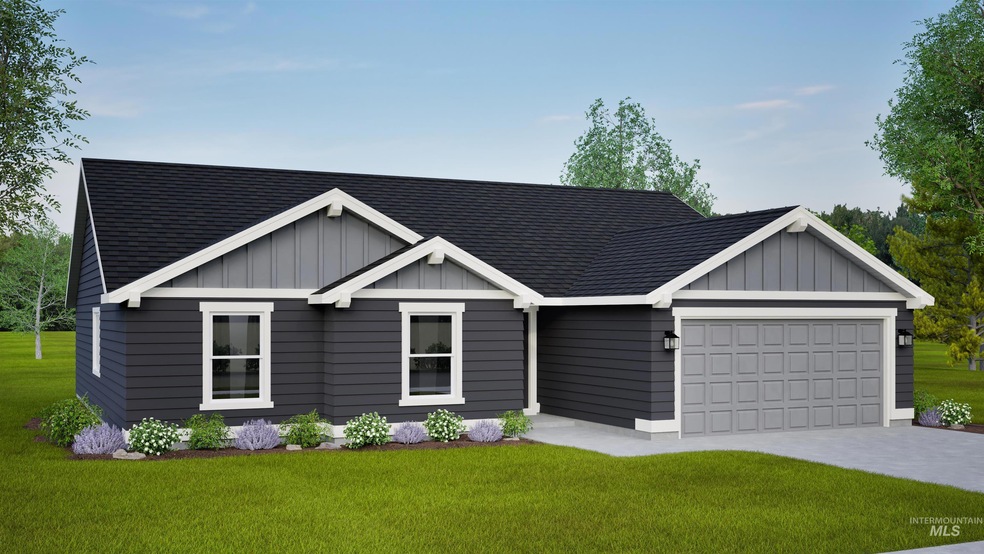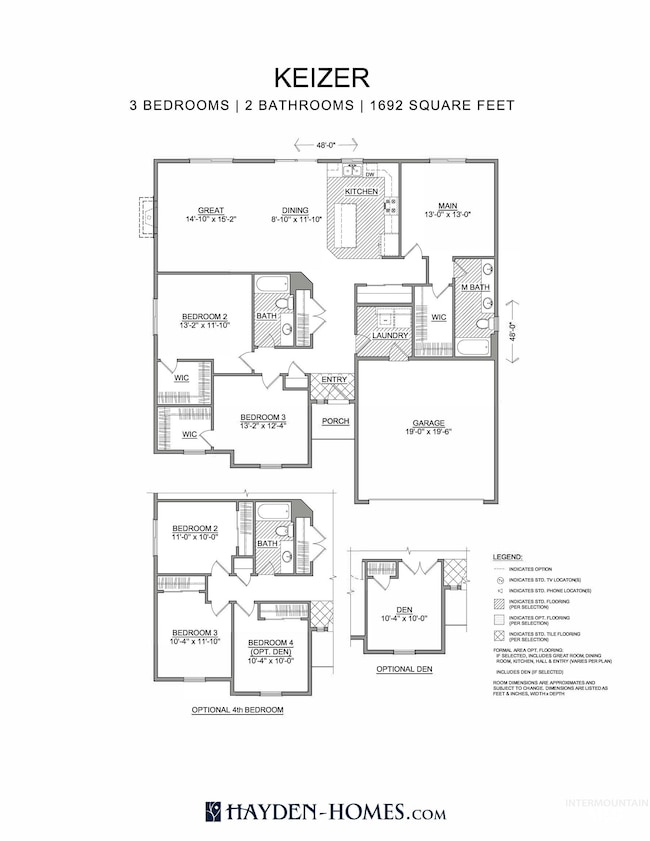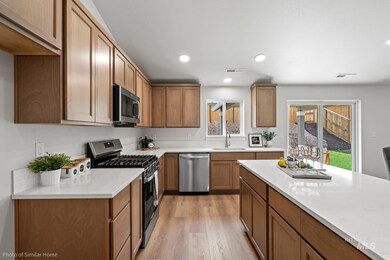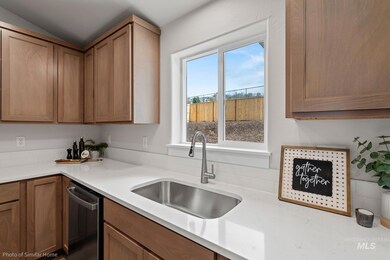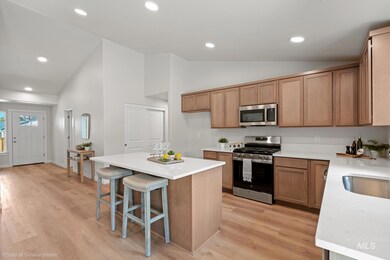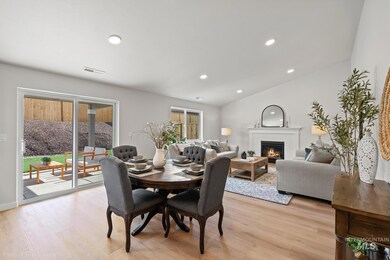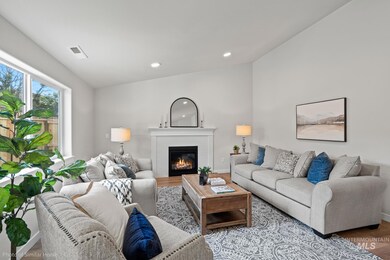11363 Bluefield Dr Unit 12/10 Caldwell, ID 83605
Estimated payment $2,731/month
Highlights
- New Construction
- Great Room
- 3 Car Attached Garage
- Vaulted Ceiling
- Quartz Countertops
- Double Vanity
About This Home
At 1692 square feet, The Keizer is a mid-size home that makes the most of its single-story layout. This thoughtfully designed space begins as you enter the home with a convenient coat closet off the entryway. From there, you’re welcomed into the main living space by stunning vaulted ceilings, where you’ll find the great room, dining room, and kitchen featuring an oversized island with seating and a large pantry. The vaulted ceiling continues into the private main suite, where you’ll find a dual vanity bathroom and spacious walk-in closet. On the other wing of the home lives the shared bathroom and three additional bedrooms, each with their own closet.
Home Details
Home Type
- Single Family
Year Built
- Built in 2025 | New Construction
Lot Details
- 8,276 Sq Ft Lot
- Lot Dimensions are 110x73
- Partially Fenced Property
- Partial Sprinkler System
HOA Fees
- $46 Monthly HOA Fees
Parking
- 3 Car Attached Garage
Home Design
- Frame Construction
- Architectural Shingle Roof
- Composition Roof
- Wood Siding
- Pre-Cast Concrete Construction
Interior Spaces
- 1,692 Sq Ft Home
- 1-Story Property
- Vaulted Ceiling
- Great Room
- Carpet
- Crawl Space
Kitchen
- Oven or Range
- Gas Range
- Microwave
- Dishwasher
- Kitchen Island
- Quartz Countertops
- Disposal
Bedrooms and Bathrooms
- 4 Main Level Bedrooms
- En-Suite Primary Bedroom
- Walk-In Closet
- 2 Bathrooms
- Double Vanity
Eco-Friendly Details
- No or Low VOC Paint or Finish
Schools
- East Canyon Elementary School
- Summitvue Middle School
- Ridgevue High School
Utilities
- Forced Air Heating and Cooling System
- Heating unit installed on the ceiling
- Heating System Uses Natural Gas
- Gas Water Heater
- High Speed Internet
- Cable TV Available
Community Details
- Built by Hayden Homes
Listing and Financial Details
- Assessor Parcel Number R
Map
Home Values in the Area
Average Home Value in this Area
Property History
| Date | Event | Price | List to Sale | Price per Sq Ft |
|---|---|---|---|---|
| 10/10/2025 10/10/25 | Pending | -- | -- | -- |
| 08/23/2025 08/23/25 | Price Changed | $429,990 | +10.5% | $254 / Sq Ft |
| 06/21/2025 06/21/25 | For Sale | $388,990 | -- | $230 / Sq Ft |
Source: Intermountain MLS
MLS Number: 98952006
- 11327 Bluefield Dr Unit 15/10
- 11326 Bluefield Dr
- 11318 Bluefield Dr Unit 32/4
- 11318 Bluefield Dr
- 11334 Bluefield Dr
- 11339 Bluefield Dr
- 11350 Bluefield Dr Unit 28/4
- 11296 Bluefield Dr Unit 2/11
- 11297 Bluefield Dr Unit 18/10
- TBD Bluefield Dr Unit Keizer
- TBD Bluefield Dr Unit Edgewood
- TBD Bluefield Dr Unit Hudson
- TBD Bluefield Dr Unit Orchard Encore Junio
- TBD Bluefield Dr Unit Snowbrush
- TBD Bluefield Dr Unit Orchard
- TBD Bluefield Dr Unit Orchard Encore
- TBD Bluefield Dr Unit Canyon
- TBD Bluefield Dr Unit Orchard 4 Bed
- 11271 Bluefield Dr Unit 20/10
- 19299 Osane Way Unit 27/4
