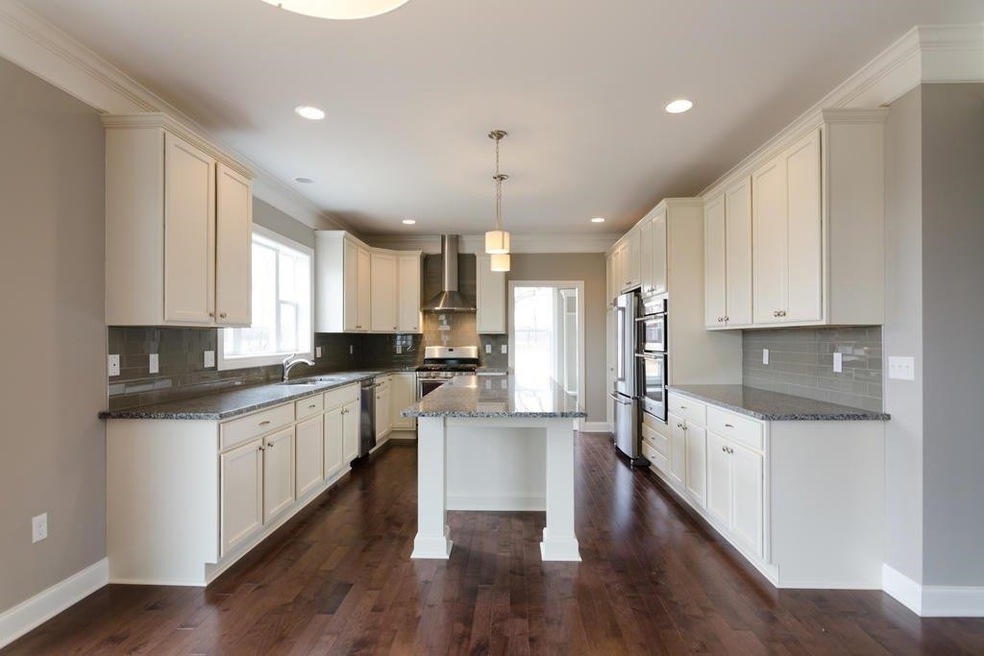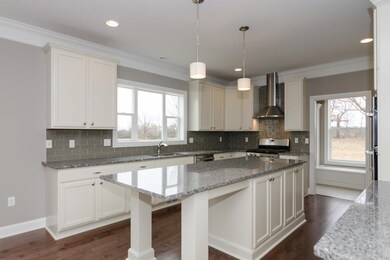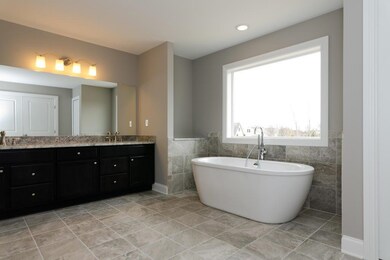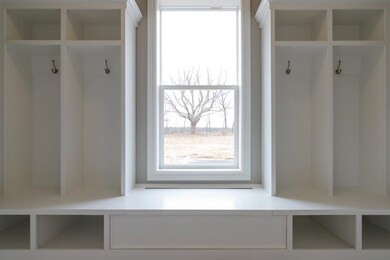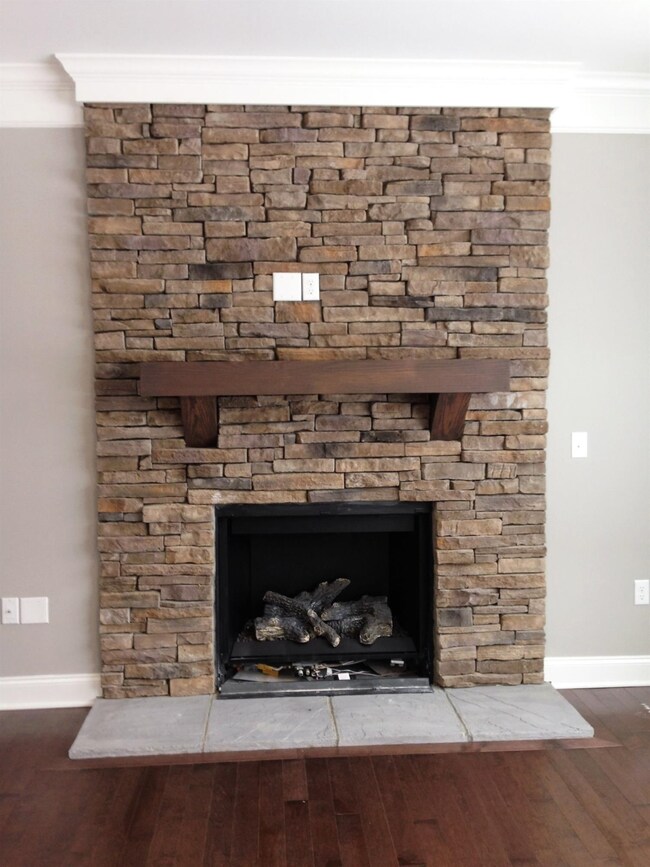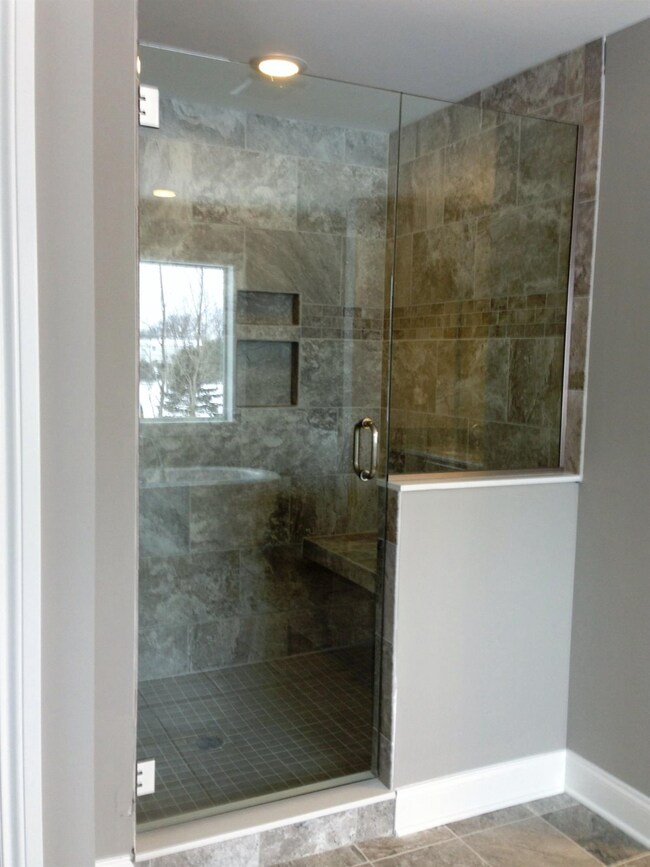
11367 Castleton Ct Dexter, MI 48130
Dexter Township NeighborhoodHighlights
- Newly Remodeled
- Colonial Architecture
- Breakfast Area or Nook
- Creekside Intermediate School Rated A-
- 1 Fireplace
- 3 Car Attached Garage
About This Home
As of June 2020Custom built home. Spacious 2 story with open plan. 4 bedroom home with 3 full baths and one half bath. 2nd floor laundry. Great room with custom stone fireplace. Large mudroom. Only 2 homesites remain at Castleton Farms on which to build your dream home. Photos are not of actual home, but of similar home.
Last Agent to Sell the Property
Lisa Armor
Norfolk Realty Limited License #6501297880 Listed on: 01/05/2017
Home Details
Home Type
- Single Family
Est. Annual Taxes
- $10,006
Year Built
- Built in 2017 | Newly Remodeled
HOA Fees
- $33 Monthly HOA Fees
Parking
- 3 Car Attached Garage
Home Design
- Colonial Architecture
- Brick Exterior Construction
- Vinyl Siding
Interior Spaces
- 3,092 Sq Ft Home
- 2-Story Property
- 1 Fireplace
- Breakfast Area or Nook
- Laundry on upper level
Bedrooms and Bathrooms
- 4 Bedrooms
Basement
- Basement Fills Entire Space Under The House
- Natural lighting in basement
Additional Features
- 1.06 Acre Lot
- Heating System Uses Natural Gas
Ownership History
Purchase Details
Purchase Details
Home Financials for this Owner
Home Financials are based on the most recent Mortgage that was taken out on this home.Purchase Details
Home Financials for this Owner
Home Financials are based on the most recent Mortgage that was taken out on this home.Purchase Details
Home Financials for this Owner
Home Financials are based on the most recent Mortgage that was taken out on this home.Purchase Details
Home Financials for this Owner
Home Financials are based on the most recent Mortgage that was taken out on this home.Purchase Details
Home Financials for this Owner
Home Financials are based on the most recent Mortgage that was taken out on this home.Purchase Details
Home Financials for this Owner
Home Financials are based on the most recent Mortgage that was taken out on this home.Purchase Details
Home Financials for this Owner
Home Financials are based on the most recent Mortgage that was taken out on this home.Purchase Details
Home Financials for this Owner
Home Financials are based on the most recent Mortgage that was taken out on this home.Purchase Details
Purchase Details
Purchase Details
Purchase Details
Purchase Details
Purchase Details
Purchase Details
Purchase Details
Purchase Details
Purchase Details
Purchase Details
Purchase Details
Purchase Details
Purchase Details
Purchase Details
Purchase Details
Purchase Details
Purchase Details
Purchase Details
Purchase Details
Purchase Details
Similar Homes in Dexter, MI
Home Values in the Area
Average Home Value in this Area
Purchase History
| Date | Type | Sale Price | Title Company |
|---|---|---|---|
| Quit Claim Deed | -- | None Listed On Document | |
| Warranty Deed | $539,000 | None Available | |
| Warranty Deed | $539,000 | None Available | |
| Warranty Deed | $573,257 | None Available | |
| Warranty Deed | -- | None Available | |
| Deed | $1 | -- | |
| Deed | -- | -- | |
| Deed | -- | -- | |
| Deed | -- | -- | |
| Deed | $354,620 | -- | |
| Deed | $1 | -- | |
| Deed | $310,000 | -- | |
| Deed | $34,000 | -- | |
| Deed | -- | -- | |
| Deed | -- | -- | |
| Deed | $375,000 | -- | |
| Deed | $100,000 | -- | |
| Deed | -- | -- | |
| Deed | $70,000 | -- | |
| Deed | $115,000 | -- | |
| Deed | $1,550,000 | -- | |
| Deed | -- | -- | |
| Deed | $65,000 | -- | |
| Deed | -- | -- | |
| Deed | $79,000 | -- | |
| Deed | $300,000 | -- | |
| Deed | -- | -- | |
| Deed | $725,000 | -- | |
| Deed | $500,000 | -- | |
| Deed | $66,000 | -- | |
| Warranty Deed | $60,000 | Amer Title Co Of Washtenaw |
Mortgage History
| Date | Status | Loan Amount | Loan Type |
|---|---|---|---|
| Previous Owner | $485,100 | New Conventional | |
| Previous Owner | $423,357 | No Value Available | |
| Previous Owner | $293,233 | No Value Available | |
| Previous Owner | -- | No Value Available |
Property History
| Date | Event | Price | Change | Sq Ft Price |
|---|---|---|---|---|
| 06/19/2020 06/19/20 | Sold | $539,000 | -0.2% | $131 / Sq Ft |
| 06/11/2020 06/11/20 | Pending | -- | -- | -- |
| 05/12/2020 05/12/20 | For Sale | $539,900 | -5.8% | $131 / Sq Ft |
| 09/18/2017 09/18/17 | Sold | $573,257 | +18.3% | $185 / Sq Ft |
| 06/01/2017 06/01/17 | Pending | -- | -- | -- |
| 01/05/2017 01/05/17 | For Sale | $484,395 | -- | $157 / Sq Ft |
Tax History Compared to Growth
Tax History
| Year | Tax Paid | Tax Assessment Tax Assessment Total Assessment is a certain percentage of the fair market value that is determined by local assessors to be the total taxable value of land and additions on the property. | Land | Improvement |
|---|---|---|---|---|
| 2025 | $10,006 | $394,400 | $0 | $0 |
| 2024 | $2,979 | $392,500 | $0 | $0 |
| 2023 | $2,837 | $271,400 | $0 | $0 |
| 2022 | $10,250 | $273,500 | $0 | $0 |
| 2021 | $10,321 | $273,900 | $0 | $0 |
| 2020 | $10,262 | $277,000 | $0 | $0 |
| 2019 | $10,643 | $289,400 | $289,400 | $0 |
| 2018 | $10,783 | $30,100 | $30,100 | $0 |
| 2017 | $1,398 | $30,100 | $0 | $0 |
| 2016 | $269 | $25,300 | $0 | $0 |
| 2015 | -- | $3,293 | $0 | $0 |
| 2014 | -- | $15,200 | $0 | $0 |
| 2013 | -- | $15,200 | $0 | $0 |
Agents Affiliated with this Home
-
Janet McAllister

Seller's Agent in 2020
Janet McAllister
The Charles Reinhart Company
(734) 231-3508
2 in this area
92 Total Sales
-
Mike Penn

Buyer's Agent in 2020
Mike Penn
Real Estate One Inc
(734) 726-0810
3 in this area
129 Total Sales
-
M
Buyer's Agent in 2020
Michael Penn
More Group Michigan, LLC
-
L
Seller's Agent in 2017
Lisa Armor
Norfolk Realty Limited
Map
Source: Southwestern Michigan Association of REALTORS®
MLS Number: 23099807
APN: 04-15-300-021
- 11490 Castleton Ct
- 6470 Earl June Ct
- 11610 Hillside Dr
- 6445 Earl June Ct
- 6425 Earl June Ct
- 11655 Hillside Dr
- 6450 Earl June Ct Ct
- 6525 Earl June Ct
- 11690 Hillside Dr
- 11710 Hillside Dr
- 11705 Hillside Dr
- 11720 Hillside Dr
- 11730 Hillside Dr
- 11740 Hillside Dr
- 11760 Hillside Dr
- 11750 Hillside Dr
- 11770 Hillside Dr
- 11780 Hillside Dr
- 0 N Territorial Unit 25014835
- 9866 Huron Creek Dr
