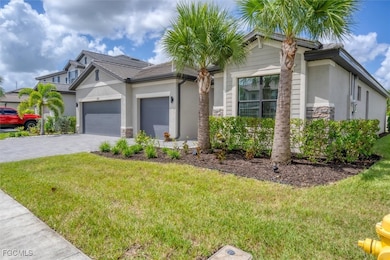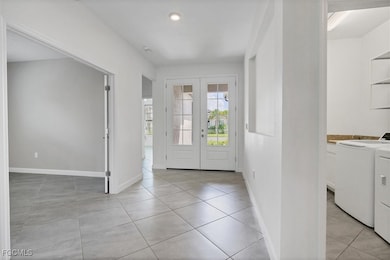11368 Canopy Loop Fort Myers, FL 33913
Gateway NeighborhoodHighlights
- Fitness Center
- Clubhouse
- Sauna
- Gated Community
- Maid or Guest Quarters
- Great Room
About This Home
Welcome to Timber Creek where "Your home is your Oasis". Timber Creek offers a luxurious lifestyle that exemplifies modern comfort and elegance. This stunning residence showcases Lennar's highly sought after Summerville model, renowned for its spacious design and premium features. Boasting a generous 3-car garage. 3 bedrooms + Den and 3 bathrooms. The Summerville model provides unparalleled privacy and ample outdoor space for relaxation and entertainment. With upgraded plank tile as you enter through the double doors into front foyer you will find a seamless flow from room to room. The living room and owner's suite are fitted with elegant tray ceilings, enhancing the overall ambiance with a touch of sophistication. There is no shortage of counter space or storage in your spacious kitchen. Kitchen was designed for the ideal cooking enthusiast or those who love hosting gatherings, while seamlessly integrating with the open floor plan that connects the living, dining, and kitchen areas effortlessly. This home is equipped with state of the art solar panels greatly reducing cost of electricity during those warm summer days. Timber Creek community amenities include exclusive access to resort-style pools, fitness centers, and recreational facilities, ensuring a lifestyle of convenience and leisure right at your doorstep.This home represents a rare opportunity to experience luxury living at its finest in the heart of Timber Creek. Schedule your tour today and envision the endless possibilities awaiting you in this remarkable home.
Home Details
Home Type
- Single Family
Est. Annual Taxes
- $8,768
Year Built
- Built in 2022
Lot Details
- 8,059 Sq Ft Lot
- East Facing Home
- Privacy Fence
- Sprinkler System
Parking
- 3 Car Attached Garage
- Garage Door Opener
- Driveway
- Golf Cart Parking
Home Design
- Entry on the 1st floor
Interior Spaces
- 2,434 Sq Ft Home
- 1-Story Property
- Tray Ceiling
- Ceiling Fan
- Great Room
- Home Office
- Hobby Room
- Screened Porch
- Tile Flooring
- Fire and Smoke Detector
Kitchen
- Self-Cleaning Oven
- Range
- Microwave
- Ice Maker
- Dishwasher
- Disposal
Bedrooms and Bathrooms
- 3 Bedrooms
- Split Bedroom Floorplan
- Walk-In Closet
- Maid or Guest Quarters
- 3 Full Bathrooms
Laundry
- Laundry in Garage
- Dryer
- Washer
- Laundry Tub
Outdoor Features
- Screened Patio
Utilities
- Central Heating and Cooling System
- Underground Utilities
- High Speed Internet
- Cable TV Available
Listing and Financial Details
- Security Deposit $3,400
- Tenant pays for application fee, credit check, cable TV, departure cleaning, electricity, pest control, pet deposit, sewer, telephone, water
- The owner pays for grounds care, internet, management, pest control, trash collection, water
- Long Term Lease
- Legal Lot and Block 9 / 13
- Assessor Parcel Number 08-45-26-L2-29013.0090
Community Details
Amenities
- Restaurant
- Sauna
- Clubhouse
Recreation
- Tennis Courts
- Community Basketball Court
- Pickleball Courts
- Bocce Ball Court
- Community Playground
- Fitness Center
- Community Pool
- Community Spa
- Putting Green
- Park
Pet Policy
- Call for details about the types of pets allowed
- Pet Deposit $250
Additional Features
- Timber Creek Subdivision
- Gated Community
Map
Source: Florida Gulf Coast Multiple Listing Service
MLS Number: 2025016445
APN: 08-45-26-L2-29013.0090
- 11544 Lake Cypress Loop
- 11404 Canopy Loop
- 13821 Pine Lodge Ln
- 11279 Canopy Loop
- 11433 Canopy Loop
- 11436 Canopy Loop
- 11272 Cypress Tree Cir
- 11264 Canopy Loop
- 13846 Pine Lodge Ln
- 11302 Lakeland Cir
- 11243 Canopy Loop
- 13403 Bristol Park Way
- 11035 Pebble Springs Run
- 11317 Lakeland Cir
- 13868 Pine Lodge Ln
- 13880 Pine Lodge Ln
- 13246 Highland Chase Place
- 13255 Highland Chase Place
- 11169 Lakeland Cir
- 11010 Morning Dew Terrace
- 13802 Pine Lodge Ln
- 11354 Wintergreen Ln
- 11341 Lake Cypress Loop
- 11286 Lakeland Cir
- 13348 Bristol Park Way
- 11034 Morning Dew Terrace
- 13924 Pine Lodge Ln
- 10837 Timber Creek Dr
- 10849 Timber Creek Dr
- 11155 Canopy Loop
- 14470 Secret Garden Cove
- 11096 Canopy Loop
- 10777 Timber Creek Dr
- 12704 Fairington Way
- 14335 Winding Cedar Way
- 14129 Winding Cedar Way
- 14140 Pine Lodge Ln
- 14121 Pine Lodge Ln
- 14149 Winding Cedar Way
- 12870 Devonshire Lakes Cir







