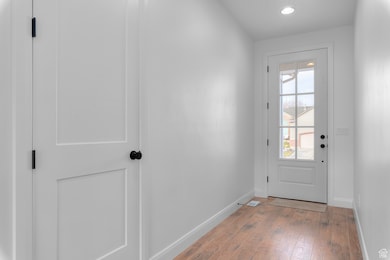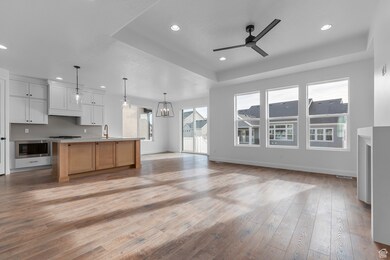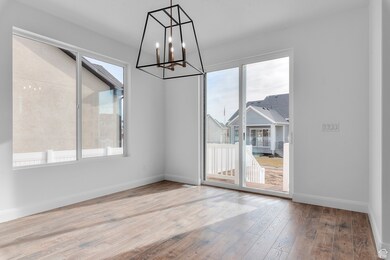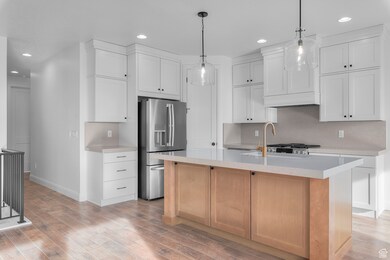1137 2275 S Syracuse, UT 84075
Estimated payment $4,147/month
Highlights
- Rambler Architecture
- Great Room
- 3 Car Attached Garage
- Main Floor Primary Bedroom
- Porch
- 2-minute walk to Legacy Park
About This Home
Come see this beautiful brand new Torino farmhouse home in a great Syracuse community! This beautifully crafted residence features a chef's kitchen with maple cabinets with LED lighting, complemented by quartz kitchen countertops and full-height backsplash, pendant lighting above the island, french door refrigerator and stainless steel gas appliances. The home boasts a blend of laminate hardwood, tile and carpet flooring, enhancing both style and comfort. The expanded 3-car garage with enlarged bay doors provides ample space, while the box windows in the kitchen nook and owner's bedroom add charm and natural light. The owner's bathroom is a luxurious retreat with stylish tile surrounds, a Tori tub and black matte hardware, ensuring comfort and relaxation. Additional ceiling fans in the family room and owner's bedroom, along with can lighting, create a well-lit and airy atmosphere and a gas log fireplace in the family room provides added functionality and warmth. Textured walls, two-tone paint, and Entrada base and casing complete this stunning home, making it a perfect blend of modern amenities and farmhouse charm.
Listing Agent
C Terry Clark
Ivory Homes, LTD License #5485966 Listed on: 09/23/2025
Home Details
Home Type
- Single Family
Year Built
- Built in 2024
Lot Details
- 10,454 Sq Ft Lot
- Property is zoned Single-Family
HOA Fees
- $25 Monthly HOA Fees
Parking
- 3 Car Attached Garage
Home Design
- Rambler Architecture
- Asphalt Roof
- Stucco
Interior Spaces
- 3,799 Sq Ft Home
- 2-Story Property
- Pendant Lighting
- Gas Log Fireplace
- Double Pane Windows
- Sliding Doors
- Great Room
- Basement Fills Entire Space Under The House
Kitchen
- Gas Oven
- Gas Range
- Disposal
Flooring
- Carpet
- Laminate
- Tile
Bedrooms and Bathrooms
- 4 Main Level Bedrooms
- Primary Bedroom on Main
- Walk-In Closet
- Bathtub With Separate Shower Stall
Outdoor Features
- Porch
Schools
- Bluff Ridge Elementary School
- Legacy Middle School
- Clearfield High School
Utilities
- Forced Air Heating and Cooling System
- High Efficiency Heating System
- Natural Gas Connected
Community Details
- Legacy Park Estates 111 Subdivision
Listing and Financial Details
- Home warranty included in the sale of the property
- Assessor Parcel Number 15-123-0111
Map
Home Values in the Area
Average Home Value in this Area
Tax History
| Year | Tax Paid | Tax Assessment Tax Assessment Total Assessment is a certain percentage of the fair market value that is determined by local assessors to be the total taxable value of land and additions on the property. | Land | Improvement |
|---|---|---|---|---|
| 2025 | $4,162 | $401,500 | $124,377 | $277,123 |
| 2024 | $1,915 | $102,310 | $102,310 | $0 |
Property History
| Date | Event | Price | List to Sale | Price per Sq Ft |
|---|---|---|---|---|
| 12/22/2025 12/22/25 | Pending | -- | -- | -- |
| 10/31/2025 10/31/25 | Price Changed | $735,000 | -2.0% | $193 / Sq Ft |
| 09/23/2025 09/23/25 | For Sale | $750,000 | -- | $197 / Sq Ft |
Source: UtahRealEstate.com
MLS Number: 2113259
APN: 15-123-0111
Ask me questions while you tour the home.






