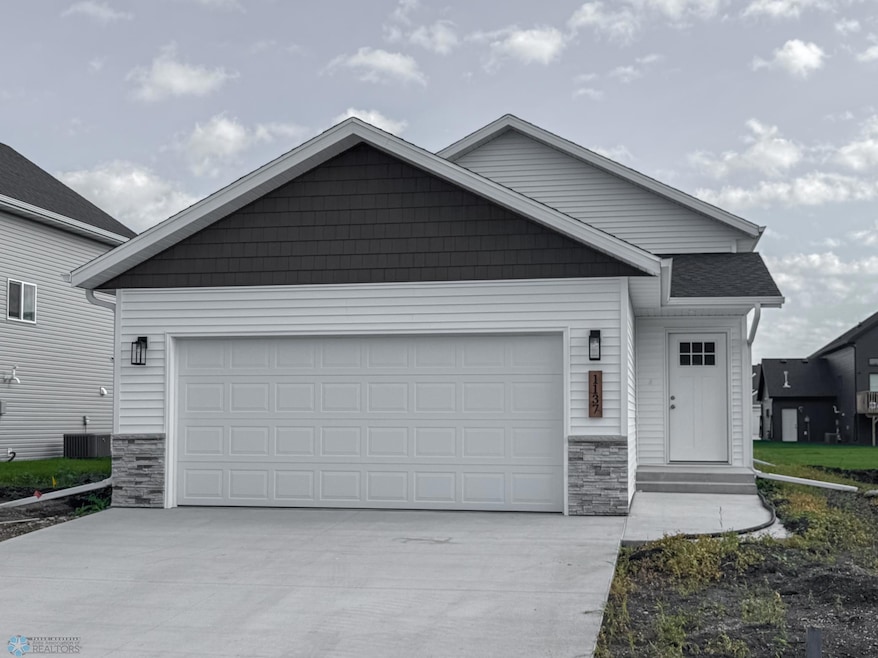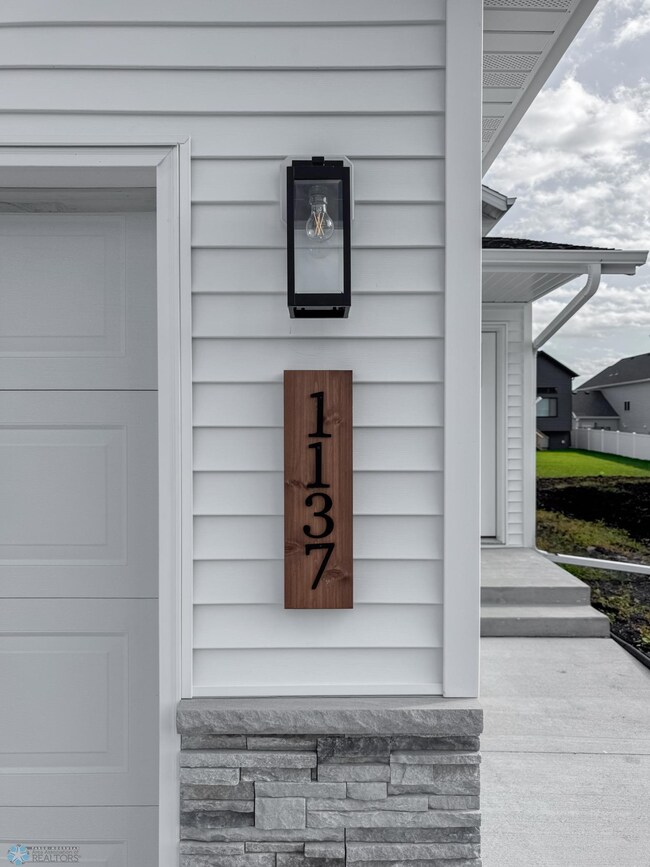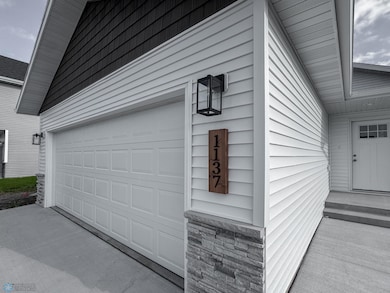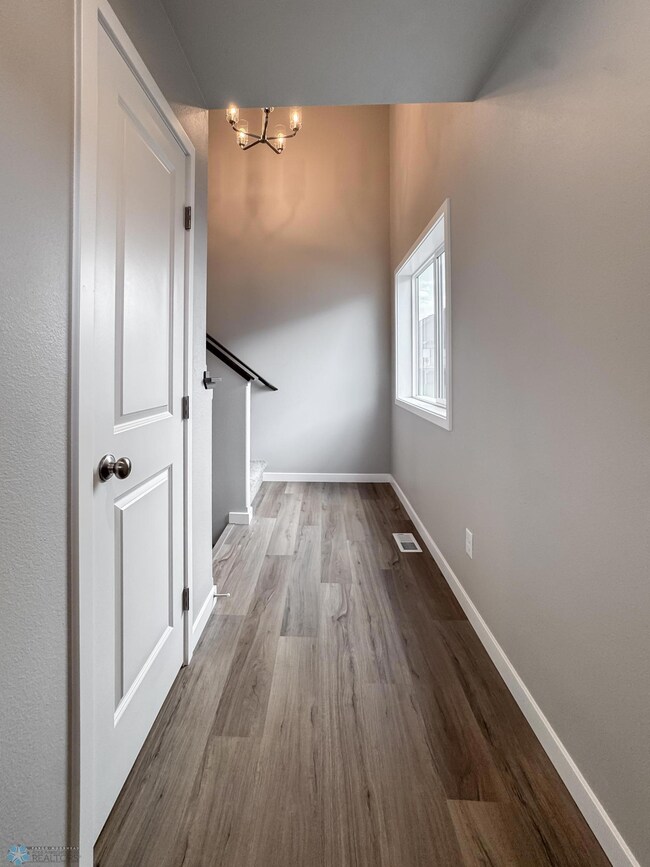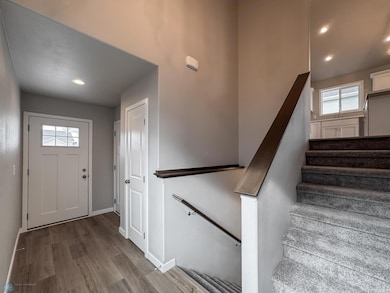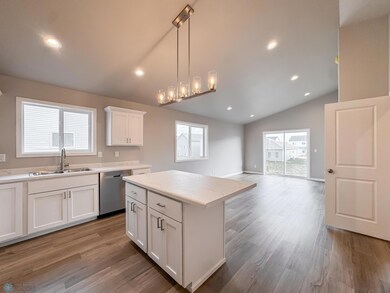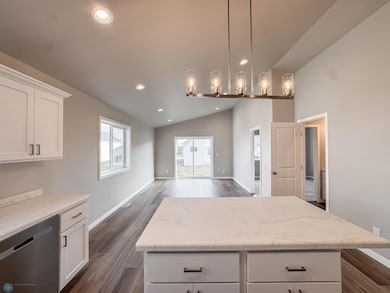1137 60th Ave W West Fargo, ND 58078
The Wilds NeighborhoodEstimated payment $1,615/month
Highlights
- New Construction
- No HOA
- 2 Car Attached Garage
- Legacy Elementary School Rated A-
- Stainless Steel Appliances
- Recessed Lighting
About This Home
Step into this beautifully designed 3-bedroom, 2-bath home offering a seamless blend of comfort and contemporary style. The inviting open-concept layout features durable luxury vinyl plank (LVP) flooring throughout the main living areas, creating a warm and low-maintenance space perfect for everyday living. The heart of the home is the stunning kitchen, complete with stainless steel appliances, a spacious island, sleek recessed lighting, and a 24” wide pantry cabinet—offering both function and flair for the home chef. The layout flows effortlessly, providing comfortable living and dining spaces, plus generously sized bedrooms and two full baths designed with modern finishes. Whether you're hosting friends or enjoying a quiet night in, this home is ready to accommodate your lifestyle. Don’t miss this fantastic opportunity - schedule your showing today!
Home Details
Home Type
- Single Family
Est. Annual Taxes
- $558
Year Built
- Built in 2025 | New Construction
Lot Details
- 6,534 Sq Ft Lot
- Lot Dimensions are 48x127
Parking
- 2 Car Attached Garage
Home Design
- Bi-Level Home
- Vinyl Siding
Interior Spaces
- Recessed Lighting
- Family Room
- Combination Dining and Living Room
- Utility Room
- Laundry Room
- Basement Fills Entire Space Under The House
- Stainless Steel Appliances
Bedrooms and Bathrooms
- 3 Bedrooms
- 2 Full Bathrooms
Utilities
- Forced Air Heating and Cooling System
Community Details
- No Home Owners Association
- Built by BROOKSTONE PROPERTY, LLC
- The Wilds Community
- The Wilds 21St Add Subdivision
Listing and Financial Details
- Assessor Parcel Number 02584501660000
Map
Home Values in the Area
Average Home Value in this Area
Tax History
| Year | Tax Paid | Tax Assessment Tax Assessment Total Assessment is a certain percentage of the fair market value that is determined by local assessors to be the total taxable value of land and additions on the property. | Land | Improvement |
|---|---|---|---|---|
| 2024 | $1,718 | $21,400 | $21,400 | $0 |
| 2023 | $1,719 | $21,400 | $21,400 | $0 |
| 2022 | $1,213 | $6,250 | $6,250 | $0 |
| 2021 | $886 | $500 | $500 | $0 |
Property History
| Date | Event | Price | List to Sale | Price per Sq Ft |
|---|---|---|---|---|
| 09/13/2025 09/13/25 | Pending | -- | -- | -- |
| 08/22/2025 08/22/25 | For Sale | $297,900 | -- | $182 / Sq Ft |
Source: NorthstarMLS
MLS Number: 6775538
APN: 02-5845-01660-000
- 1149 60th Ave W
- 1275 Marlys Dr W
- 1287 Marlys Dr W
- 1113 60th Ave W
- 1107 60th Ave W
- 1258 Marlys Dr W
- 5881 11th St W
- 1063 61 Ave W
- 5869 11th St W
- 1057 61st Ave SW
- 5851 11th St W
- Lilah Plan at The Wilds - The Wilds-21st Addition
- Valhalla Plan at The Wilds - The Wilds-21st Addition
- Ava Plan at The Wilds - The Wilds-21st Addition
- Mia Plan at The Wilds - The Wilds-21st Addition
- Dutton Plan at The Wilds - The Wilds-21st Addition
- Cypress Plan at The Wilds - The Wilds-21st Addition
- Sarah Plan at The Wilds - The Wilds-21st Addition
- Pinehurst Plan at The Wilds - The Wilds-21st Addition
- Arcadia Plan at The Wilds - The Wilds-21st Addition
