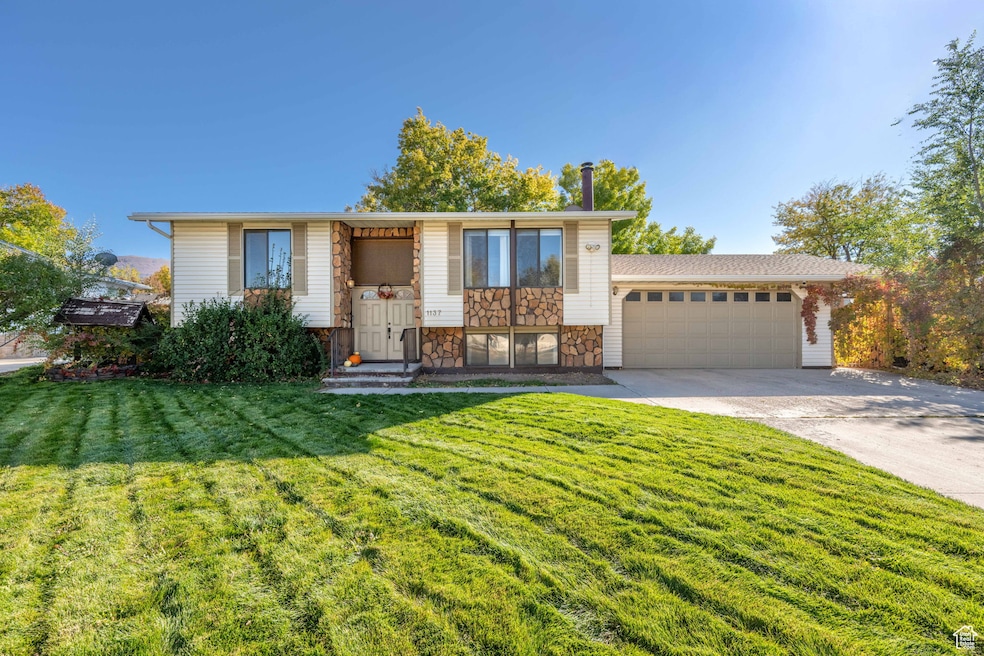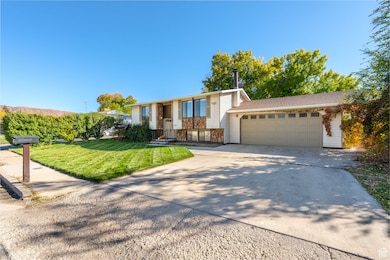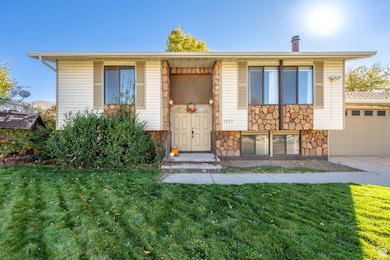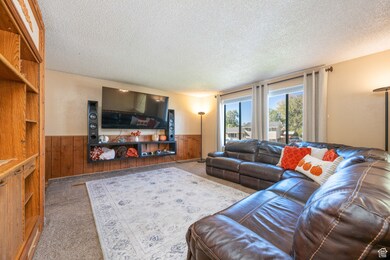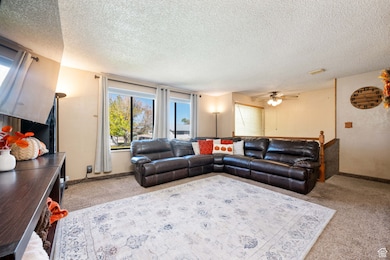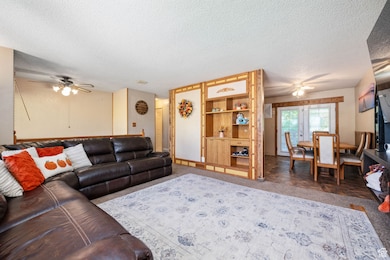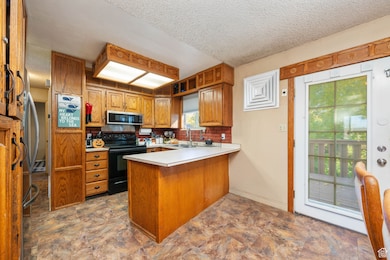1137 Brook St Cedar City, UT 84721
Estimated payment $1,824/month
Highlights
- Wood Burning Stove
- No HOA
- Double Pane Windows
- Corner Lot
- 2 Car Attached Garage
- Evaporated cooling system
About This Home
Welcome to this 4-bed, 2-bath home located in the heart of Cedar City, just minutes from Southern Utah University. Split level home built in 1973 and spanning approximately 2,188 sq/ft. Inside, you'll find a thoughtful floor plan with both upstairs and daylight-basement levels. The basement has been fully renovated with sound proofing, new carpet and walls. In addition, all the plumbing and electrical have been updated to code for your peace of mind and safety. The basement has an outside entrance, giving the potential for a separate rental unit or multi-purpose space (zoned R-3-M). Outside, enjoy a fully landscaped and fenced backyard shaded by mature trees, fireplace seating area and an expansive uncovered deck with storage sheds and a dog run. This home is nestled in an established, quiet neighborhood with easy access to schools, shops, and parks. Whether you're seeking an ideal family home or an investment property with flexibility, this home offers strong versatility in a trusted Cedar City neighborhood with many amenities.
Home Details
Home Type
- Single Family
Est. Annual Taxes
- $1,411
Year Built
- Built in 1973
Lot Details
- 6,970 Sq Ft Lot
- Property is Fully Fenced
- Corner Lot
- Sprinkler System
- Property is zoned Single-Family, R1
Parking
- 2 Car Attached Garage
Home Design
- Stone Siding
Interior Spaces
- 2,188 Sq Ft Home
- 2-Story Property
- Ceiling Fan
- Wood Burning Stove
- Self Contained Fireplace Unit Or Insert
- Double Pane Windows
- Blinds
Kitchen
- Gas Oven
- Free-Standing Range
- Microwave
- Portable Dishwasher
- Disposal
Bedrooms and Bathrooms
- 4 Bedrooms | 3 Main Level Bedrooms
- 2 Full Bathrooms
Basement
- Basement Fills Entire Space Under The House
- Exterior Basement Entry
- Natural lighting in basement
Outdoor Features
- Storage Shed
Utilities
- Evaporated cooling system
- Radiant Heating System
- Natural Gas Connected
- Satellite Dish
Community Details
- No Home Owners Association
- Brookhaven Estates Subdivision
Listing and Financial Details
- Assessor Parcel Number B-0011-0017-0007
Map
Home Values in the Area
Average Home Value in this Area
Tax History
| Year | Tax Paid | Tax Assessment Tax Assessment Total Assessment is a certain percentage of the fair market value that is determined by local assessors to be the total taxable value of land and additions on the property. | Land | Improvement |
|---|---|---|---|---|
| 2025 | $1,405 | $180,607 | $37,970 | $142,637 |
| 2023 | $1,503 | $176,975 | $33,015 | $143,960 |
| 2022 | $1,549 | $168,545 | $31,440 | $137,105 |
| 2021 | $1,107 | $120,470 | $14,975 | $105,495 |
| 2020 | $1,197 | $115,475 | $14,975 | $100,500 |
| 2019 | $1,070 | $98,725 | $14,975 | $83,750 |
| 2018 | $1,118 | $99,785 | $14,975 | $84,810 |
| 2017 | $1,068 | $93,830 | $10,605 | $83,225 |
| 2016 | $894 | $73,190 | $8,575 | $64,615 |
| 2015 | $860 | $66,725 | $0 | $0 |
| 2014 | $805 | $58,450 | $0 | $0 |
Property History
| Date | Event | Price | List to Sale | Price per Sq Ft | Prior Sale |
|---|---|---|---|---|---|
| 11/21/2025 11/21/25 | Price Changed | $324,000 | -1.8% | $148 / Sq Ft | |
| 11/06/2025 11/06/25 | Price Changed | $330,000 | -4.3% | $151 / Sq Ft | |
| 10/22/2025 10/22/25 | For Sale | $345,000 | +46.8% | $158 / Sq Ft | |
| 07/27/2020 07/27/20 | Sold | -- | -- | -- | View Prior Sale |
| 06/23/2020 06/23/20 | Pending | -- | -- | -- | |
| 04/02/2020 04/02/20 | For Sale | $235,000 | -- | $107 / Sq Ft |
Purchase History
| Date | Type | Sale Price | Title Company |
|---|---|---|---|
| Interfamily Deed Transfer | -- | Mountain View Title | |
| Warranty Deed | -- | Security Escrow And Ttl Ins | |
| Interfamily Deed Transfer | -- | -- |
Mortgage History
| Date | Status | Loan Amount | Loan Type |
|---|---|---|---|
| Open | $201,400 | New Conventional |
Source: UtahRealEstate.com
MLS Number: 2118912
APN: B-0011-0017-0007
- 1120 Bulloch Cir
- 370 N 1400 W
- 465 N 800 W Unit 3
- 465 N 800 W Unit 7
- 374 N 1500 W
- 0 1 Af Water (Wr # 73-999) Unit 25-265506
- 325 N 1500 W
- 272 N 1500 W
- 6333 N 1600 W
- 4.12 Acre Water Rights
- 2904 W Oak Springs Rd
- 119 & 141 N 800 W Unit B
- 119 N 800 W Unit Building A
- 457 N 400 W Unit 7
- 373 N 400 W
- 1225 W Harding Ave Unit 8
- 1652 W Harding Ave
- 1770 W Harding Ave
- 171 N College Way Unit 7
- 1055 W 400 N
- 230 N 700 W
- 333 N 400 W Unit Brick Haven Apt - Unit #2
- 939 Ironwood Dr
- 111 S 1400 W Unit Cinnamon Tree
- 576 W 1045 N Unit B12
- 576 W 1045 N Unit B12
- 780 W 1125 N
- 209 S 1400 W
- 265 S 900 W
- 703 W 1225 N
- 1148 Northfield Rd
- 51 4375 West St Unit 6
- 1177 Northfield Rd
- 421 S 1275 W
- 298 S Staci Ct
- 168 E 70 S Unit A
- 2085 N 275 W
- 2155 W 700 S Unit 4
- 51 W Paradise Canyon Rd
