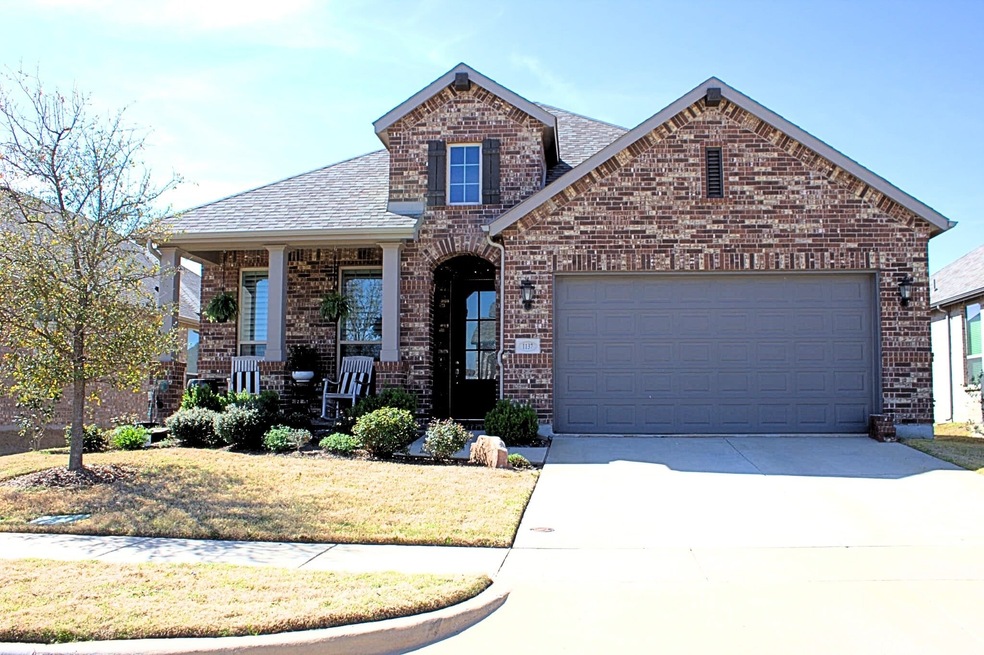
Highlights
- Fitness Center
- Traditional Architecture
- Private Yard
- Open Floorplan
- Granite Countertops
- Community Pool
About This Home
As of May 2025Welcome to this Beautiful Home in the Charming West Crossing Community in Anna, TX! West Crossing offers residents a perfect blend of rural tranquility and urban accessibility, making it an ideal place to call home. This Amberley Plan by Highland Homes is one you don't want to miss. The heart of this home is its open-concept family room, which seamlessly connects to a well-appointed kitchen and dining area, creating an inviting space for gatherings and daily living. The kitchen features modern appliances, ample counter space, and stylish finishes, perfect for both everyday meals and special occasions. The primary suite serves as a private retreat, featuring a spacious bedroom and an en-suite bathroom with dual sinks, a separate tub and shower, and a walk-in closet, offering both comfort and convenience. Additional bedrooms offer flexibility for use as guest rooms, a home office, or a hobby space, catering to your lifestyle needs. Additional Features: Elegant plantation shutters throughout the home enhance the aesthetic appeal and allow for optimal light control and privacy in every room. The home boasts luxury vinyl plank (LVP) flooring throughout, combining durability with a modern look, making it both practical and stylish. The outdoor patio is equipped with a gas hookup, perfect for outdoor cooking and creating a seamless grilling experience.With these additional features and the welcoming ambiance of West Crossing, this home is ready to provide you with the perfect blend of comfort and style. Don’t miss the opportunity to make this beautiful house your new home!
Last Agent to Sell the Property
Homes By Lainie Real Estate Group Brokerage Phone: 903-786-6063 License #0780347 Listed on: 01/16/2025
Home Details
Home Type
- Single Family
Est. Annual Taxes
- $6,667
Year Built
- Built in 2019
Lot Details
- 6,055 Sq Ft Lot
- Wood Fence
- Landscaped
- Interior Lot
- Sprinkler System
- Private Yard
HOA Fees
- $52 Monthly HOA Fees
Parking
- 2 Car Attached Garage
Home Design
- Traditional Architecture
- Brick Exterior Construction
- Slab Foundation
- Composition Roof
Interior Spaces
- 2,031 Sq Ft Home
- 1-Story Property
- Open Floorplan
- Built-In Features
- Ceiling Fan
- Self Contained Fireplace Unit Or Insert
- Gas Fireplace
- Plantation Shutters
- Living Room with Fireplace
- Attic Fan
- Washer and Gas Dryer Hookup
Kitchen
- Eat-In Kitchen
- Electric Oven
- Gas Cooktop
- Microwave
- Dishwasher
- Kitchen Island
- Granite Countertops
- Disposal
Flooring
- Tile
- Luxury Vinyl Plank Tile
Bedrooms and Bathrooms
- 4 Bedrooms
- Walk-In Closet
- Double Vanity
Home Security
- Carbon Monoxide Detectors
- Fire and Smoke Detector
Outdoor Features
- Covered Patio or Porch
- Rain Gutters
Schools
- Joe K Bryant Elementary School
- Anna High School
Utilities
- Central Heating and Cooling System
- Heating System Uses Natural Gas
- Gas Water Heater
- High Speed Internet
- Cable TV Available
Listing and Financial Details
- Legal Lot and Block 25 / EE
- Assessor Parcel Number R116220EE02501
Community Details
Overview
- Association fees include all facilities
- Neighborhood Mgmt Association
- West Crossing Ph 7 Subdivision
Recreation
- Community Playground
- Fitness Center
- Community Pool
- Park
Ownership History
Purchase Details
Purchase Details
Similar Homes in Anna, TX
Home Values in the Area
Average Home Value in this Area
Purchase History
| Date | Type | Sale Price | Title Company |
|---|---|---|---|
| Deed | -- | None Listed On Document | |
| Special Warranty Deed | -- | Tpt |
Mortgage History
| Date | Status | Loan Amount | Loan Type |
|---|---|---|---|
| Previous Owner | $40,000,000 | Unknown |
Property History
| Date | Event | Price | Change | Sq Ft Price |
|---|---|---|---|---|
| 05/30/2025 05/30/25 | Sold | -- | -- | -- |
| 04/10/2025 04/10/25 | Pending | -- | -- | -- |
| 03/25/2025 03/25/25 | Price Changed | $409,000 | -1.4% | $201 / Sq Ft |
| 01/23/2025 01/23/25 | For Sale | $415,000 | -- | $204 / Sq Ft |
Tax History Compared to Growth
Tax History
| Year | Tax Paid | Tax Assessment Tax Assessment Total Assessment is a certain percentage of the fair market value that is determined by local assessors to be the total taxable value of land and additions on the property. | Land | Improvement |
|---|---|---|---|---|
| 2023 | $4,494 | $333,543 | $95,000 | $309,976 |
| 2022 | $5,707 | $303,221 | $95,000 | $279,691 |
| 2021 | $6,282 | $275,655 | $80,000 | $195,655 |
| 2019 | $968 | $38,350 | $38,350 | $0 |
Agents Affiliated with this Home
-
J
Seller's Agent in 2025
Jacob Kennedy
Homes By Lainie Real Estate Group
(903) 821-8529
1 in this area
5 Total Sales
-

Buyer's Agent in 2025
Lisa Lewis
Ebby Halliday
(214) 789-7546
1 in this area
59 Total Sales
Map
Source: North Texas Real Estate Information Systems (NTREIS)
MLS Number: 20819613
APN: R-11622-0EE-0250-1
- 620 Pemberton Dr
- 1108 Sheldon Dr
- 321 Bankhurst Dr
- 313 Bankhurst Dr
- 1017 Chatsworth Dr
- 809 Roxby Ct
- 1004 Chatsworth Dr
- 801 Pemberton Dr
- 401 Amenduni Ln
- 400 Portina Dr
- 1154 Holcombe Dr
- 1021 Holcombe Dr
- 801 Tartane Dr
- 1101 Kingston Ct
- 1128 Honeywell Dr
- 512 Salisbury Dr
- 1390 County Road 370
- 1112 Honeywell Dr
- Sylvia Plan at AnaCapri
- Juniper III Plan at AnaCapri






