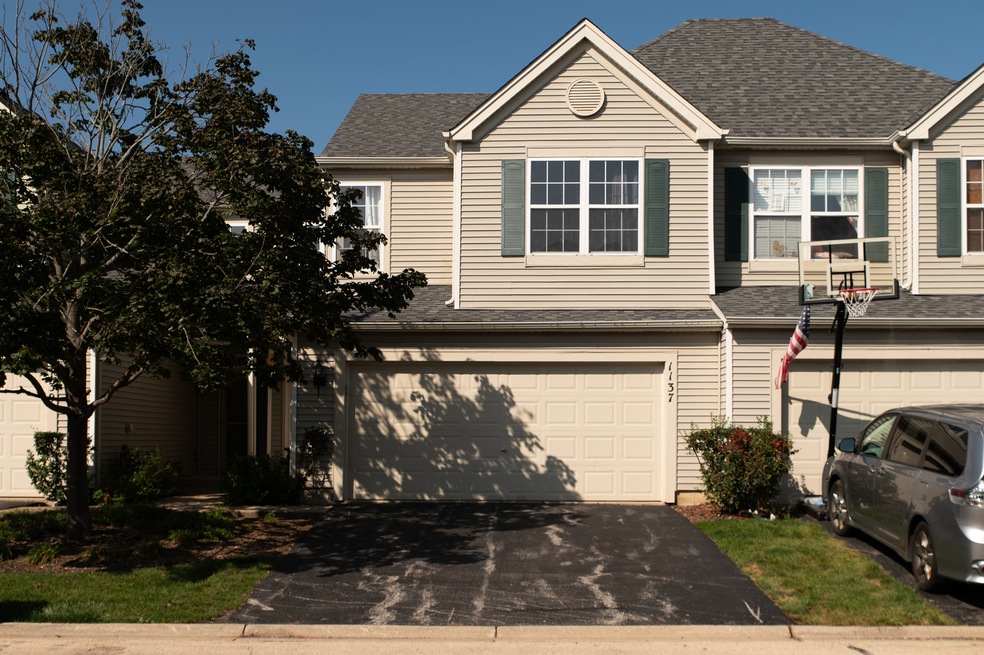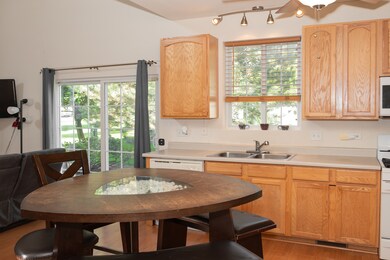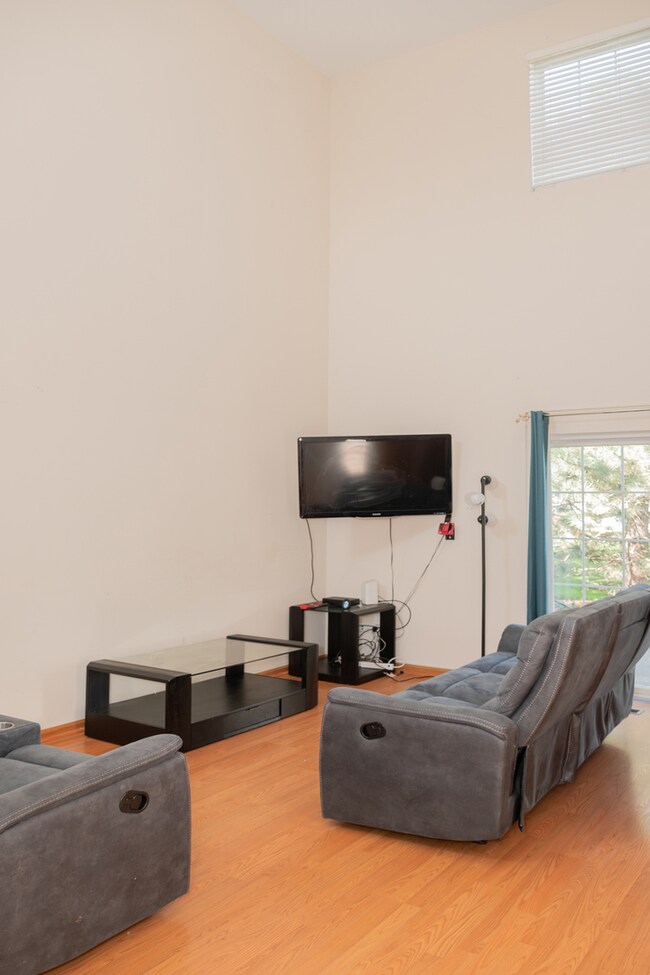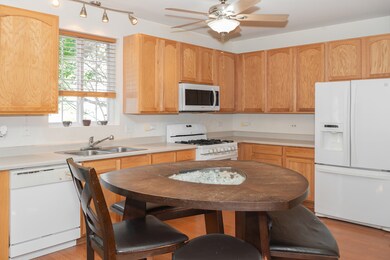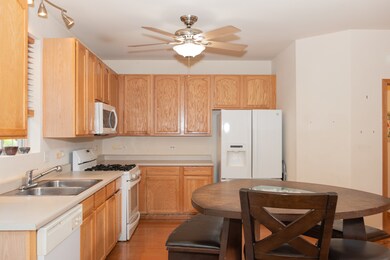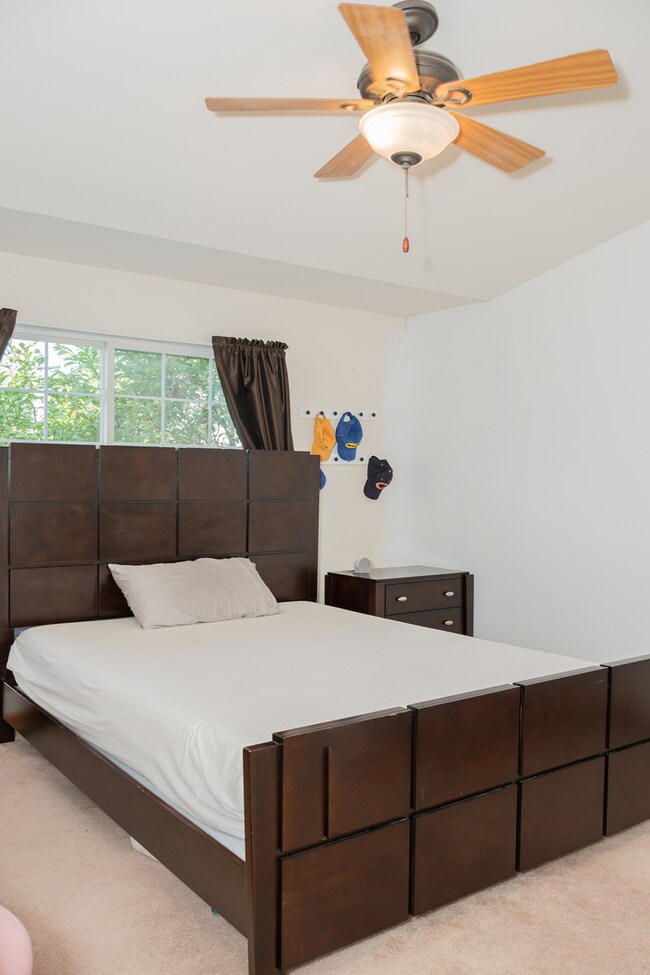
1137 Clover Dr Minooka, IL 60447
Highlights
- 2 Car Attached Garage
- Resident Manager or Management On Site
- Dogs and Cats Allowed
- Minooka Community High School Rated A
- Forced Air Heating and Cooling System
About This Home
As of October 2023Step into this spacious and beautiful 3 bedroom home close to I80. Walk in to the open 2 story family room with large windows with plenty of natural sunlight. Enjoy meals in your eat in kitchen that overlooks family room. Make your way upstairs to the master bedroom with vaulted ceilings and two large walk-in closets. Down the hall are two light and airy additional bedrooms. First floor laundry. Enjoy a drink and the outdoors on the patio out back. Close to parks, walking path, restaurants and shopping
Townhouse Details
Home Type
- Townhome
Est. Annual Taxes
- $4,251
Year Built
- Built in 2004
HOA Fees
- $115 Monthly HOA Fees
Parking
- 2 Car Attached Garage
- Parking Included in Price
Home Design
- Vinyl Siding
Interior Spaces
- 1,355 Sq Ft Home
- 2-Story Property
Bedrooms and Bathrooms
- 3 Bedrooms
- 3 Potential Bedrooms
Utilities
- Forced Air Heating and Cooling System
- Heating System Uses Natural Gas
Listing and Financial Details
- Homeowner Tax Exemptions
Community Details
Overview
- 4 Units
- Mari Edmondson Association, Phone Number (815) 744-6822
- Prairie Ridge Subdivision
- Property managed by AMG Management Group
Pet Policy
- Dogs and Cats Allowed
Security
- Resident Manager or Management On Site
Ownership History
Purchase Details
Home Financials for this Owner
Home Financials are based on the most recent Mortgage that was taken out on this home.Purchase Details
Home Financials for this Owner
Home Financials are based on the most recent Mortgage that was taken out on this home.Purchase Details
Similar Homes in Minooka, IL
Home Values in the Area
Average Home Value in this Area
Purchase History
| Date | Type | Sale Price | Title Company |
|---|---|---|---|
| Warranty Deed | $230,400 | None Listed On Document | |
| Special Warranty Deed | $110,000 | Real Estate Title Company | |
| Interfamily Deed Transfer | -- | -- |
Mortgage History
| Date | Status | Loan Amount | Loan Type |
|---|---|---|---|
| Open | $7,500 | New Conventional | |
| Open | $223,488 | New Conventional | |
| Previous Owner | $108,007 | FHA |
Property History
| Date | Event | Price | Change | Sq Ft Price |
|---|---|---|---|---|
| 10/30/2023 10/30/23 | Sold | $230,400 | +2.4% | $170 / Sq Ft |
| 09/18/2023 09/18/23 | Pending | -- | -- | -- |
| 09/14/2023 09/14/23 | For Sale | $225,000 | +104.5% | $166 / Sq Ft |
| 09/16/2015 09/16/15 | Sold | $110,000 | +1.9% | $81 / Sq Ft |
| 07/23/2015 07/23/15 | Pending | -- | -- | -- |
| 07/17/2015 07/17/15 | For Sale | $108,000 | 0.0% | $80 / Sq Ft |
| 07/02/2015 07/02/15 | Pending | -- | -- | -- |
| 07/01/2015 07/01/15 | Price Changed | $108,000 | -6.1% | $80 / Sq Ft |
| 06/01/2015 06/01/15 | Price Changed | $115,000 | -5.7% | $85 / Sq Ft |
| 05/29/2015 05/29/15 | For Sale | $121,999 | 0.0% | $90 / Sq Ft |
| 04/21/2015 04/21/15 | Pending | -- | -- | -- |
| 03/18/2015 03/18/15 | For Sale | $121,999 | -- | $90 / Sq Ft |
Tax History Compared to Growth
Tax History
| Year | Tax Paid | Tax Assessment Tax Assessment Total Assessment is a certain percentage of the fair market value that is determined by local assessors to be the total taxable value of land and additions on the property. | Land | Improvement |
|---|---|---|---|---|
| 2024 | $5,016 | $62,539 | $8,184 | $54,355 |
| 2023 | $4,572 | $57,004 | $7,460 | $49,544 |
| 2022 | $3,770 | $53,002 | $6,936 | $46,066 |
| 2021 | $3,598 | $50,173 | $6,566 | $43,607 |
| 2020 | $3,500 | $47,995 | $6,281 | $41,714 |
| 2019 | $3,287 | $44,440 | $5,816 | $38,624 |
| 2018 | $2,527 | $34,833 | $5,751 | $29,082 |
| 2017 | $2,439 | $33,263 | $5,492 | $27,771 |
| 2016 | $2,259 | $31,224 | $5,155 | $26,069 |
| 2015 | $2,534 | $28,383 | $4,686 | $23,697 |
| 2014 | $2,581 | $37,218 | $6,670 | $30,548 |
| 2013 | $2,655 | $37,720 | $6,760 | $30,960 |
Agents Affiliated with this Home
-

Seller's Agent in 2023
Emily Hobbs
RE/MAX
(815) 260-6972
32 Total Sales
-

Buyer's Agent in 2023
Eric Andrews
Baird Warner
(708) 610-9194
19 Total Sales
-
S
Seller's Agent in 2015
Steven Butler
Century 21 Circle
-
J
Buyer's Agent in 2015
Judith Archer
RE/MAX
Map
Source: Midwest Real Estate Data (MRED)
MLS Number: 11885413
APN: 03-12-302-015
- 1074-1080 Clover Dr
- Lots 298-301 Clover Cir
- 278,279,280,281 Clover Cir
- 364 Coneflower Dr
- 301 Switchgrass Dr
- 314 Golden Rod Dr
- 324 Wabena Ct
- 617 Maplewood Dr
- 806 Feeney Dr
- 804 Feeney Dr
- 601 High Grove Dr
- 605 High Grove Dr
- 1567 Marigold Ln
- 741 Oakwood St
- 609 Flanagan Dr
- 605 Feeney Dr
- 1423 Levato Ln
- 602 Flanagan Dr
- 825 Grant Dr
- 1429 Bluestem Ln
