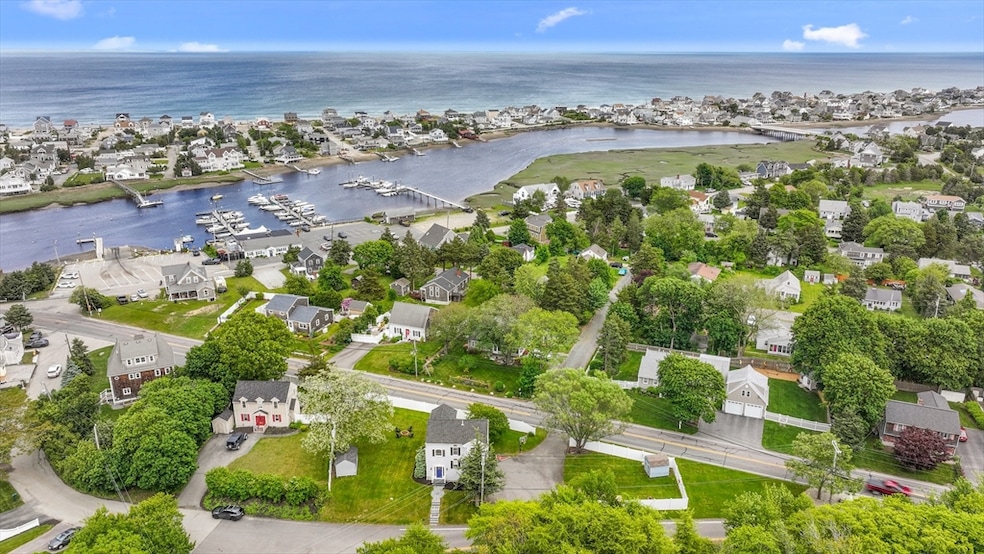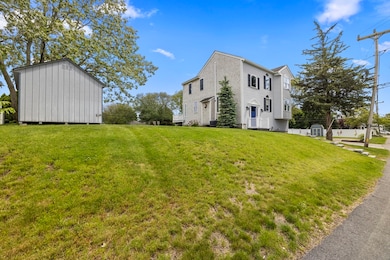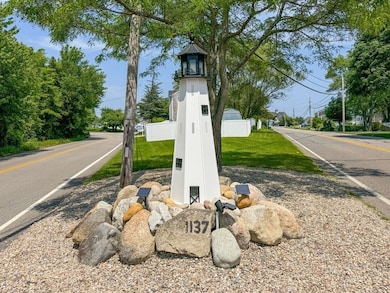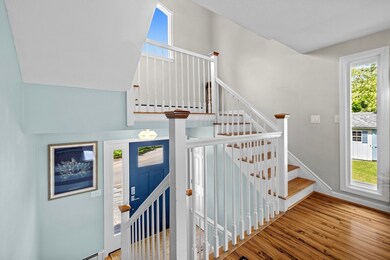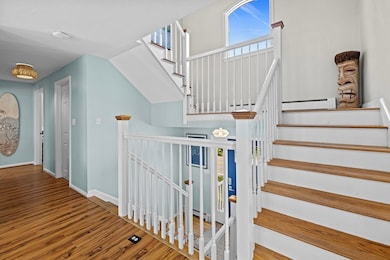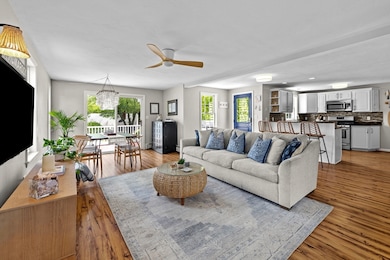
1137 Ferry St Marshfield, MA 02050
Highlights
- Scenic Views
- Open Floorplan
- Covered Deck
- Eames Way School Rated A-
- Colonial Architecture
- Property is near public transit
About This Home
As of July 2025Welcome to 1137 Ferry Street, a beautifully maintained Colonial just steps from the South River and Humarock Beach. This seaside gem features an open floor plan and a bright living area perfect for entertaining, plus a finished walk-out lower level. Enjoy ocean breezes from the expansive deck overlooking a private yard, ideal for relaxing or hosting gatherings. Recent updates include: Central AC, Whole House Generator and two newly renovated bathrooms. Enjoy a large primary bedroom with a walk-in closet, en-suite bathroom access, and a private balcony overlooking the South River. Two additional bedrooms and first floor bonus space allow plenty of room for family and guests. This home accommodates year-round or seasonal living with low-maintenance materials and remote-operated controls. With close proximity to restaurants, shops and marinas, you’ll experience the best of Marshfield. Move-in ready and full of charm, 1137 Ferry Street is your chance to own a slice of Humarock paradise.
Last Agent to Sell the Property
William Raveis R.E. & Home Services Listed on: 06/04/2025

Last Buyer's Agent
Timothy Driscoll
Coldwell Banker Realty - Duxbury
Home Details
Home Type
- Single Family
Est. Annual Taxes
- $6,973
Year Built
- Built in 1998
Lot Details
- 0.28 Acre Lot
- Fenced Yard
- Fenced
- Gentle Sloping Lot
- Sprinkler System
- Property is zoned R-3
Parking
- 1 Car Attached Garage
- Tuck Under Parking
- Parking Storage or Cabinetry
- Garage Door Opener
- Driveway
- Open Parking
- Off-Street Parking
Home Design
- Colonial Architecture
- Contemporary Architecture
- Frame Construction
- Shingle Roof
- Concrete Perimeter Foundation
Interior Spaces
- Open Floorplan
- Wainscoting
- Cathedral Ceiling
- Ceiling Fan
- Recessed Lighting
- Living Room with Fireplace
- Home Office
- Scenic Vista Views
Kitchen
- Stove
- Range
- Dishwasher
- Stainless Steel Appliances
- Solid Surface Countertops
Flooring
- Wood
- Wall to Wall Carpet
- Laminate
- Ceramic Tile
Bedrooms and Bathrooms
- 3 Bedrooms
- Primary bedroom located on second floor
- Walk-In Closet
- 2 Full Bathrooms
- Separate Shower
Laundry
- Laundry on main level
- Dryer
- Washer
Partially Finished Basement
- Walk-Out Basement
- Basement Fills Entire Space Under The House
- Exterior Basement Entry
Outdoor Features
- Balcony
- Covered Deck
- Covered patio or porch
- Rain Gutters
Location
- Flood Zone Lot
- Property is near public transit
Utilities
- No Cooling
- Central Air
- 3 Heating Zones
- Heating System Uses Natural Gas
- Baseboard Heating
- Power Generator
- Gas Water Heater
- Private Sewer
Community Details
- No Home Owners Association
Listing and Financial Details
- Assessor Parcel Number 3973341
Ownership History
Purchase Details
Home Financials for this Owner
Home Financials are based on the most recent Mortgage that was taken out on this home.Purchase Details
Home Financials for this Owner
Home Financials are based on the most recent Mortgage that was taken out on this home.Purchase Details
Home Financials for this Owner
Home Financials are based on the most recent Mortgage that was taken out on this home.Purchase Details
Purchase Details
Purchase Details
Similar Homes in Marshfield, MA
Home Values in the Area
Average Home Value in this Area
Purchase History
| Date | Type | Sale Price | Title Company |
|---|---|---|---|
| Quit Claim Deed | -- | None Available | |
| Quit Claim Deed | -- | None Available | |
| Quit Claim Deed | -- | -- | |
| Not Resolvable | $410,000 | -- | |
| Land Court Massachusetts | $480,000 | -- | |
| Land Court Massachusetts | $375,000 | -- | |
| Quit Claim Deed | -- | -- | |
| Land Court Massachusetts | $480,000 | -- | |
| Land Court Massachusetts | $375,000 | -- | |
| Land Court Massachusetts | $194,900 | -- |
Mortgage History
| Date | Status | Loan Amount | Loan Type |
|---|---|---|---|
| Open | $176,000 | New Conventional | |
| Closed | $150,000 | Stand Alone Refi Refinance Of Original Loan | |
| Closed | $50,000 | Stand Alone Refi Refinance Of Original Loan | |
| Open | $399,500 | New Conventional | |
| Closed | $399,500 | Stand Alone Refi Refinance Of Original Loan | |
| Previous Owner | $484,800 | New Conventional | |
| Previous Owner | $390,000 | Adjustable Rate Mortgage/ARM | |
| Previous Owner | $343,151 | FHA | |
| Previous Owner | $20,000 | No Value Available |
Property History
| Date | Event | Price | Change | Sq Ft Price |
|---|---|---|---|---|
| 07/08/2025 07/08/25 | Sold | $976,000 | +5.5% | $516 / Sq Ft |
| 06/09/2025 06/09/25 | Pending | -- | -- | -- |
| 06/04/2025 06/04/25 | For Sale | $925,000 | +52.6% | $489 / Sq Ft |
| 06/14/2019 06/14/19 | Sold | $606,000 | -0.5% | $251 / Sq Ft |
| 04/30/2019 04/30/19 | Pending | -- | -- | -- |
| 04/24/2019 04/24/19 | For Sale | $609,000 | +48.5% | $252 / Sq Ft |
| 09/18/2015 09/18/15 | Sold | $410,000 | -7.9% | $195 / Sq Ft |
| 09/03/2015 09/03/15 | Pending | -- | -- | -- |
| 09/02/2015 09/02/15 | Price Changed | $445,000 | 0.0% | $212 / Sq Ft |
| 09/02/2015 09/02/15 | For Sale | $445,000 | +8.5% | $212 / Sq Ft |
| 08/28/2015 08/28/15 | Off Market | $410,000 | -- | -- |
| 08/22/2015 08/22/15 | Price Changed | $459,900 | -3.1% | $219 / Sq Ft |
| 08/17/2015 08/17/15 | Price Changed | $474,500 | -2.1% | $226 / Sq Ft |
| 08/10/2015 08/10/15 | Price Changed | $484,500 | -2.1% | $231 / Sq Ft |
| 07/27/2015 07/27/15 | For Sale | $494,900 | -- | $236 / Sq Ft |
Tax History Compared to Growth
Tax History
| Year | Tax Paid | Tax Assessment Tax Assessment Total Assessment is a certain percentage of the fair market value that is determined by local assessors to be the total taxable value of land and additions on the property. | Land | Improvement |
|---|---|---|---|---|
| 2025 | $6,973 | $704,300 | $297,200 | $407,100 |
| 2024 | $6,768 | $651,400 | $283,000 | $368,400 |
| 2023 | $6,579 | $581,200 | $262,800 | $318,400 |
| 2022 | $6,255 | $483,000 | $212,300 | $270,700 |
| 2021 | $6,003 | $455,100 | $210,300 | $244,800 |
| 2020 | $5,737 | $430,400 | $192,100 | $238,300 |
| 2019 | $5,376 | $401,800 | $192,100 | $209,700 |
| 2018 | $5,315 | $397,500 | $192,100 | $205,400 |
| 2017 | $5,090 | $371,000 | $182,000 | $189,000 |
| 2016 | $4,830 | $348,000 | $171,800 | $176,200 |
| 2015 | $4,431 | $333,400 | $171,800 | $161,600 |
| 2014 | $4,177 | $314,300 | $157,700 | $156,600 |
Agents Affiliated with this Home
-
C
Seller's Agent in 2025
Colin Garvey
William Raveis R.E. & Home Services
-
T
Buyer's Agent in 2025
Timothy Driscoll
Coldwell Banker Realty - Duxbury
-
S
Seller's Agent in 2019
Susan DeCoste
Conway - Plymouth
-
A
Buyer's Agent in 2019
Alice Mallen
Success! Real Estate
-
J
Seller's Agent in 2015
Jason Saphire
Saphire Hospitality, Inc.
Map
Source: MLS Property Information Network (MLS PIN)
MLS Number: 73384981
APN: MARS-000015I-000012-000003
- 1177 Ferry St
- 100 Elm St
- 3 Milton St
- 33 Central Ave Unit 13
- 120 Holly Rd
- 255 Ridge Rd
- 43 Birch Rd
- 106 Preston Terrace
- 155 River St
- 566 Holly Rd
- 35 Mayflower Rd
- 70 Capt Luther Little Way
- 249 Church St
- 22 Charlotte St
- 480 Ferry St
- 48 Norwell Rd
- 60 Pleasant St
- 39 High Beacon Way
- 7 Laura's Ln
- 7 Essex Rd
