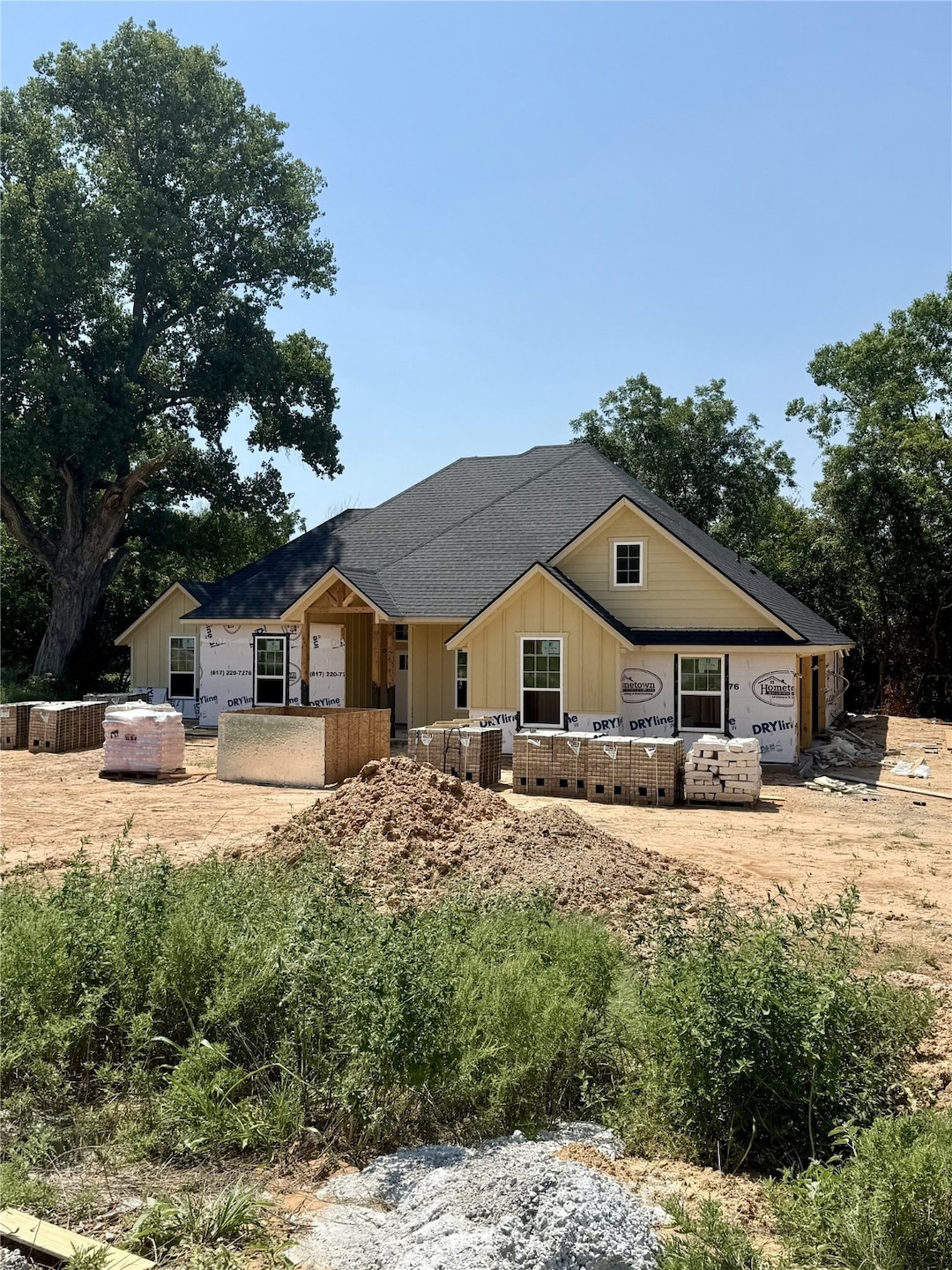
1137 Gonzollas Rd Springtown, TX 76082
Estimated payment $2,696/month
Highlights
- 1.01 Acre Lot
- Living Room with Fireplace
- Granite Countertops
- Open Floorplan
- Vaulted Ceiling
- 3 Car Attached Garage
About This Home
Welcome to your new country retreat in beautiful Parker County! Sitting on one acre, this 4 bd, 2 ba, open floor plan home allows for an easy-living lifestyle. An abundance of windows allows lots of natural light to fill the generously sized living & kitchen areas. The vaulted ceiling in the lvg room in spectacular and wonderful wood-like tile floors flow throughout the main areas of the home. Fantastic features of the kitchen include: custom-built cabinets, granite counters, island with seating, pantry, separate cook-top, stainless steel built-in oven, microwave, and dishwasher. Greet the morning with coffee, or unwind in the evening, on the covered patio overlooking the spacious backyard. At the end of the day, escape to the private owner’s ensuite and indulge in a luxurious soak in the tub. The secondary bdrms are nicely laid out and separated from the owner’s suite and, all bedrooms and closets will have carpet. Whether you are working from home or entertaining, you will be ecstatic about calling this place your home.
Listing Agent
RE/MAX Trinity Brokerage Phone: 817-596-8000 License #0639813 Listed on: 08/04/2025

Home Details
Home Type
- Single Family
Year Built
- Built in 2025
Lot Details
- 1.01 Acre Lot
HOA Fees
- $42 Monthly HOA Fees
Parking
- 3 Car Attached Garage
- 3 Carport Spaces
- Parking Accessed On Kitchen Level
- Side Facing Garage
- Garage Door Opener
- Driveway
Home Design
- Brick Exterior Construction
- Shingle Roof
Interior Spaces
- 2,100 Sq Ft Home
- 1-Story Property
- Open Floorplan
- Vaulted Ceiling
- Ceiling Fan
- Wood Burning Fireplace
- Living Room with Fireplace
- 2 Fireplaces
Kitchen
- Eat-In Kitchen
- Electric Oven
- Electric Cooktop
- Microwave
- Dishwasher
- Kitchen Island
- Granite Countertops
- Disposal
Flooring
- Carpet
- Ceramic Tile
Bedrooms and Bathrooms
- 4 Bedrooms
- Walk-In Closet
- 2 Full Bathrooms
Schools
- Goshen Creek Elementary School
- Springtown High School
Utilities
- Central Heating and Cooling System
- Electric Water Heater
- Aerobic Septic System
Community Details
- Association fees include ground maintenance
- Jellybird Association
- The Ranches At Valley View East Subdivision
Listing and Financial Details
- Tax Lot 33
- Assessor Parcel Number R000121794
Map
Home Values in the Area
Average Home Value in this Area
Property History
| Date | Event | Price | Change | Sq Ft Price |
|---|---|---|---|---|
| 08/04/2025 08/04/25 | For Sale | $409,900 | +645.3% | $195 / Sq Ft |
| 04/25/2024 04/25/24 | Sold | -- | -- | -- |
| 03/20/2024 03/20/24 | Pending | -- | -- | -- |
| 02/29/2024 02/29/24 | Price Changed | $54,999 | -8.3% | -- |
| 02/09/2024 02/09/24 | Price Changed | $59,999 | -4.8% | -- |
| 01/11/2024 01/11/24 | Price Changed | $62,999 | -6.0% | -- |
| 12/12/2023 12/12/23 | Price Changed | $66,999 | -4.3% | -- |
| 11/21/2023 11/21/23 | For Sale | $69,999 | -- | -- |
Similar Homes in Springtown, TX
Source: North Texas Real Estate Information Systems (NTREIS)
MLS Number: 21024220
- 1113 Gonzollas Rd
- 321 W Highway 199
- 220 S Ash Terrace
- 4001 Westfork Way
- 9012 Valley Oak Ct
- 4040 Westfork Way
- 10008 Valley Oak Ct
- 1010 Gonzollas Rd
- 6005 Cottontail Ct
- 1080 Gonzollas Rd
- 3032 Westfork Way
- 227 Walnut Bend Rd
- 432 S Main St
- 512 Bronze Cir E
- 105 Draven Dr
- 225 County Road 369
- 141 3814
- 1886 Jay Bird Ln
- 440 S Main St
- 1061 Gonzollas Rd
- 10008 Valley Oak Ct
- 122 S Main St
- 232 Walnut Bend Rd
- 608 Jameson St
- 606 Picnic Ct
- 624 E 3rd St Unit 103
- 624 E 3rd St Unit 301
- 624 E 3rd St Unit 303
- 217 Hilltop Dr
- 788 Robin Ct
- 113 N Park Ct
- 500 E 7th St
- 829 N Avenue B
- 832 N Main St
- 920 E 3rd St
- 4501 Texas 199 Unit Lot 120C
- 528 Jameson
- 156 Creekview Meadows Dr
- 601 Monticello Dr
- 176 Mill Branch Ln

