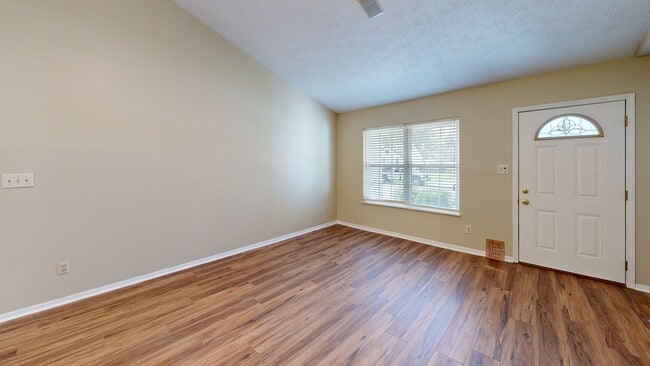
1137 Jody Ct Greenwood, IN 46143
Estimated payment $1,722/month
Highlights
- Hot Property
- Ranch Style House
- No HOA
- Vaulted Ceiling
- 1 Fireplace
- 2 Car Attached Garage
About This Home
Discover this charming 3-bedroom, 2-full-bath home, ideally located on a quiet cul-de-sac in Greenwood. Spanning nearly 1,400 sq ft, this residence is truly move-in ready with a fresh coat of paint and brand-new vinyl plank flooring throughout. The floor plan offers fantastic flexibility with both a formal living room and a separate family room, which features a cozy wood-burning fireplace. The front bedroom includes a unique additional loft space, perfect for storage or a creative nook. Enjoy exceptional outdoor living on the large, welcoming front porch or the huge 500 sq ft deck, perfect for hosting gatherings in the very large yard. The home is complete with an insulated garage. This is a wonderful opportunity to own an updated home in a prime location!
Home Details
Home Type
- Single Family
Est. Annual Taxes
- $3,476
Year Built
- Built in 1986
Parking
- 2 Car Attached Garage
Home Design
- Ranch Style House
- Slab Foundation
- Vinyl Construction Material
Interior Spaces
- 1,376 Sq Ft Home
- Vaulted Ceiling
- Paddle Fans
- 1 Fireplace
- Combination Kitchen and Dining Room
- Attic Access Panel
Kitchen
- Eat-In Kitchen
- Electric Oven
- Built-In Microwave
- Dishwasher
- Disposal
Flooring
- Ceramic Tile
- Vinyl Plank
Bedrooms and Bathrooms
- 3 Bedrooms
- Walk-In Closet
- 2 Full Bathrooms
Laundry
- Laundry closet
- Washer and Dryer Hookup
Schools
- Greenwood Northeast Elementary Sch
- Greenwood Middle School
- Greenwood Community High Sch
Additional Features
- 9,148 Sq Ft Lot
- Central Air
Community Details
- No Home Owners Association
- Meadowglen Subdivision
Listing and Financial Details
- Tax Lot 57
- Assessor Parcel Number 410229011072000026
Map
Home Values in the Area
Average Home Value in this Area
Tax History
| Year | Tax Paid | Tax Assessment Tax Assessment Total Assessment is a certain percentage of the fair market value that is determined by local assessors to be the total taxable value of land and additions on the property. | Land | Improvement |
|---|---|---|---|---|
| 2025 | $3,477 | $230,200 | $38,000 | $192,200 |
| 2024 | $3,477 | $187,000 | $38,000 | $149,000 |
| 2023 | $3,495 | $189,900 | $38,000 | $151,900 |
| 2022 | $332 | $166,200 | $25,900 | $140,300 |
| 2021 | $326 | $142,600 | $25,900 | $116,700 |
| 2020 | $319 | $120,400 | $25,900 | $94,500 |
| 2019 | $313 | $119,900 | $21,000 | $98,900 |
| 2018 | $304 | $121,200 | $16,000 | $105,200 |
| 2017 | $301 | $110,600 | $16,000 | $94,600 |
| 2016 | $289 | $108,100 | $16,000 | $92,100 |
| 2014 | $284 | $93,300 | $18,500 | $74,800 |
| 2013 | $284 | $91,600 | $18,500 | $73,100 |
Property History
| Date | Event | Price | List to Sale | Price per Sq Ft |
|---|---|---|---|---|
| 09/25/2025 09/25/25 | For Sale | $269,900 | -- | $196 / Sq Ft |
Purchase History
| Date | Type | Sale Price | Title Company |
|---|---|---|---|
| Warranty Deed | -- | None Available |
Mortgage History
| Date | Status | Loan Amount | Loan Type |
|---|---|---|---|
| Open | $92,000 | New Conventional |
About the Listing Agent

I'm an expert real estate agent with Ferris Property Group in Indianapolis, IN and the nearby area, providing home-buyers and sellers with professional, responsive and attentive real estate services. Want an agent who'll really listen to what you want in a home? Need an agent who knows how to effectively market your home so it sells? Give me a call! I'm eager to help and would love to talk to you.
Justin's Other Listings
Source: MIBOR Broker Listing Cooperative®
MLS Number: 22063556
APN: 41-02-29-011-072.000-026
- 1188 Barbara Dr
- 189 Christy Dr
- 1108 Anthony Ct
- 17 Crestview Dr
- 3713 Wild Ivy Dr
- 585 Northgate Dr
- 3625 Wild Ivy Ct
- 69 Trails End St
- 120 Greenwood Trail N
- 564 Northgate Dr
- 633 Park Dr
- 1054 Greenwood Trail W
- 3402 Wild Ivy Cir
- 931 Beech Dr
- 620 Carol Dr
- 3310 Pleasant Lake Dr
- 3658 Valley Lake Dr
- 3708 Pleasant Creek Dr
- 604 Carol Dr
- 300 Maple St
- 1131 Anthony Ct
- 614 Park Dr
- 88 Keran Manor Ct Unit C
- 4545 Scarlet Oak Way
- 3717 Piermont Dr
- 3403 Montgomery Dr
- 614 Madison Rd
- 1140 Emerson Pointe Dr
- 3338 Montgomery Dr
- 311 Elmead Ct Unit 2015
- 2866 Punto Alto Ct
- 8392 Punto Alto Dr
- 8361 Paso Del Norte Ct
- 421 Waterbury St
- 450 Southgate Dr
- 4701 Todd Rd
- 8026 Mcfarland Ct
- 370 Homestead Ave
- 745 Wooddale Terrace
- 8055 Crossing Dr





