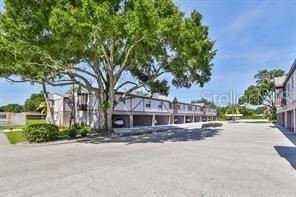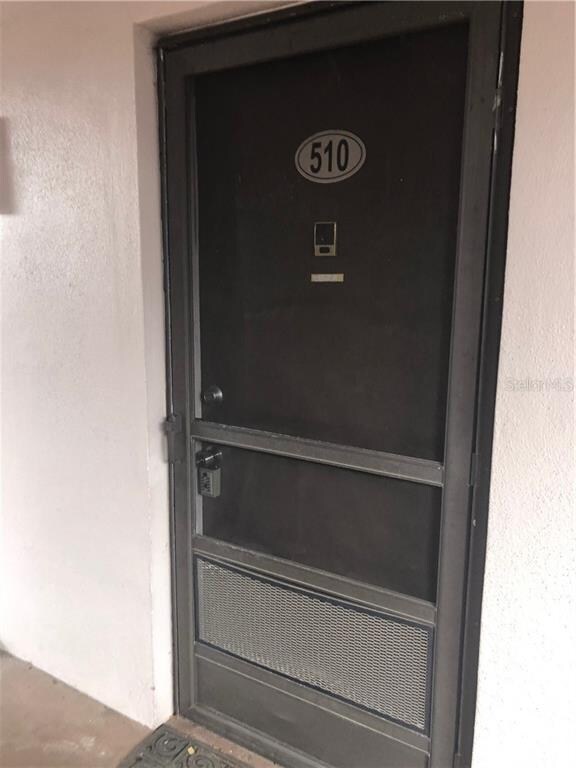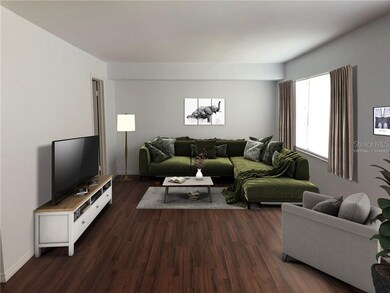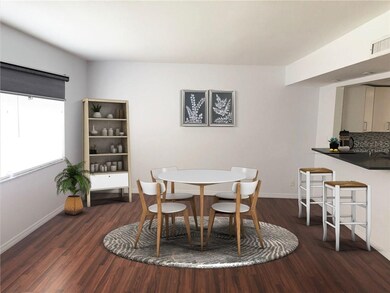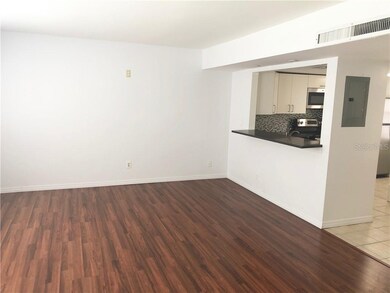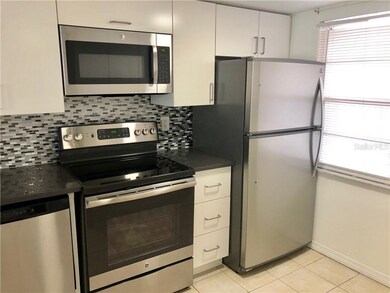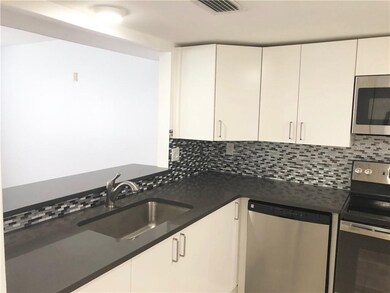
1137 King Arthur Ct Unit 510 Dunedin, FL 34698
Highlights
- In Ground Pool
- Covered patio or porch
- Outdoor Storage
- Open Floorplan
- Elevator
- Central Heating and Cooling System
About This Home
As of February 2023HURRY 4 BEDROOM 3 BATH UNDER $150,000 Close to BEACHES, perfect time to purchase be ready when beaches open May 1st! 4 Bedroom, 3 up stairs , 1 down with private bath! Countryside Mall, Restaurants, Honeymoon Island and a hop away from Clearwater Beach~You can own this updated townhouse style condo~Spacious sun filled open floor plan offers an updated kitchen stone counter top, mosaic backslash and SS appliances All new 2017-2018! Easy maintenance wood look flooring throughout~1st floor bedroom/office is convenient with a 1/2 bath~Large Master bedroom suite w/full bath and walk in closet w/wardrobe unit~Full size front load washer/dryer laundry closet~ this unit is close to elevator and also comes with an under cover parking & storage closet~2017-2018 New HVAC & Electrical panel~Nothing to do but move in and enjoy! King Arthur's Court is a pet-friendly, non-age restricted, also the community offers private courtyards with elevator, community pool & recreation building, tennis and a large picnic area. This is perfect for buyers seeking an affordable maintenance-free living. Can close quickly
Last Agent to Sell the Property
CENTURY 21 RE CHAMPIONS License #3342224 Listed on: 08/30/2019

Property Details
Home Type
- Condominium
Est. Annual Taxes
- $839
Year Built
- Built in 1974
Lot Details
- West Facing Home
HOA Fees
- $459 Monthly HOA Fees
Home Design
- Slab Foundation
- Built-Up Roof
- Block Exterior
Interior Spaces
- 1,425 Sq Ft Home
- 2-Story Property
- Open Floorplan
- Combination Dining and Living Room
- Laminate Flooring
- Walk-Up Access
Kitchen
- Range
- Microwave
- Dishwasher
- Disposal
Bedrooms and Bathrooms
- 4 Bedrooms
Laundry
- Dryer
- Washer
Parking
- 1 Carport Space
- Driveway
- Assigned Parking
Outdoor Features
- In Ground Pool
- Covered patio or porch
- Outdoor Storage
Utilities
- Central Heating and Cooling System
- Electric Water Heater
- Cable TV Available
Listing and Financial Details
- Down Payment Assistance Available
- Homestead Exemption
- Visit Down Payment Resource Website
- Tax Lot 500
- Assessor Parcel Number 25-28-15-46735-500-5100
Community Details
Overview
- Association fees include cable TV, common area taxes, community pool, escrow reserves fund, maintenance structure, ground maintenance, manager, pest control, pool maintenance, recreational facilities, sewer, trash, water
- Property Mgmt By Design Association, Phone Number (727) 614-9911
- King Arthurs Court Condo Subdivision
- Rental Restrictions
Amenities
- Elevator
Recreation
- Tennis Courts
- Community Pool
Pet Policy
- Pets up to 20 lbs
- 1 Pet Allowed
Ownership History
Purchase Details
Home Financials for this Owner
Home Financials are based on the most recent Mortgage that was taken out on this home.Purchase Details
Home Financials for this Owner
Home Financials are based on the most recent Mortgage that was taken out on this home.Purchase Details
Purchase Details
Purchase Details
Purchase Details
Purchase Details
Purchase Details
Home Financials for this Owner
Home Financials are based on the most recent Mortgage that was taken out on this home.Similar Homes in Dunedin, FL
Home Values in the Area
Average Home Value in this Area
Purchase History
| Date | Type | Sale Price | Title Company |
|---|---|---|---|
| Warranty Deed | $295,000 | Fidelity National Title Of Flo | |
| Warranty Deed | $145,000 | Real Estate Services Llc | |
| Warranty Deed | $67,000 | Republic Land & Title Inc | |
| Warranty Deed | $50,000 | Somers Title Co | |
| Special Warranty Deed | -- | Bayview Title Services Inc | |
| Trustee Deed | -- | None Available | |
| Trustee Deed | -- | None Available | |
| Warranty Deed | $134,400 | Security Title Company |
Mortgage History
| Date | Status | Loan Amount | Loan Type |
|---|---|---|---|
| Previous Owner | $140,650 | New Conventional | |
| Previous Owner | $162,000 | Unknown | |
| Previous Owner | $107,520 | Purchase Money Mortgage | |
| Previous Owner | $50,000 | Credit Line Revolving | |
| Closed | $26,880 | No Value Available |
Property History
| Date | Event | Price | Change | Sq Ft Price |
|---|---|---|---|---|
| 07/31/2025 07/31/25 | Price Changed | $2,400 | -7.7% | $2 / Sq Ft |
| 07/14/2025 07/14/25 | Price Changed | $2,600 | -7.1% | $2 / Sq Ft |
| 06/25/2025 06/25/25 | For Rent | $2,800 | 0.0% | -- |
| 02/15/2023 02/15/23 | Sold | $295,000 | -1.6% | $207 / Sq Ft |
| 01/18/2023 01/18/23 | Pending | -- | -- | -- |
| 01/11/2023 01/11/23 | Price Changed | $299,900 | -9.1% | $210 / Sq Ft |
| 01/04/2023 01/04/23 | Price Changed | $330,000 | -8.3% | $232 / Sq Ft |
| 12/26/2022 12/26/22 | Price Changed | $360,000 | -4.0% | $253 / Sq Ft |
| 12/21/2022 12/21/22 | For Sale | $375,000 | +158.6% | $263 / Sq Ft |
| 06/02/2020 06/02/20 | Sold | $145,000 | 0.0% | $102 / Sq Ft |
| 04/28/2020 04/28/20 | Pending | -- | -- | -- |
| 04/23/2020 04/23/20 | Price Changed | $145,000 | -2.7% | $102 / Sq Ft |
| 04/22/2020 04/22/20 | For Sale | $149,000 | 0.0% | $105 / Sq Ft |
| 04/19/2020 04/19/20 | Pending | -- | -- | -- |
| 03/04/2020 03/04/20 | Price Changed | $149,000 | -0.7% | $105 / Sq Ft |
| 01/06/2020 01/06/20 | For Sale | $150,000 | +3.4% | $105 / Sq Ft |
| 01/01/2020 01/01/20 | Off Market | $145,000 | -- | -- |
| 10/30/2019 10/30/19 | Price Changed | $150,000 | -3.2% | $105 / Sq Ft |
| 10/23/2019 10/23/19 | For Sale | $155,000 | 0.0% | $109 / Sq Ft |
| 10/22/2019 10/22/19 | Pending | -- | -- | -- |
| 08/29/2019 08/29/19 | For Sale | $155,000 | -- | $109 / Sq Ft |
Tax History Compared to Growth
Tax History
| Year | Tax Paid | Tax Assessment Tax Assessment Total Assessment is a certain percentage of the fair market value that is determined by local assessors to be the total taxable value of land and additions on the property. | Land | Improvement |
|---|---|---|---|---|
| 2024 | $1,960 | $245,407 | -- | $245,407 |
| 2023 | $1,960 | $153,366 | $0 | $0 |
| 2022 | $1,894 | $148,899 | $0 | $0 |
| 2021 | $1,908 | $144,562 | $0 | $0 |
| 2020 | $2,368 | $126,189 | $0 | $0 |
| 2019 | $839 | $85,632 | $0 | $0 |
| 2018 | $818 | $84,035 | $0 | $0 |
| 2017 | $802 | $82,307 | $0 | $0 |
| 2016 | $1,425 | $72,733 | $0 | $0 |
| 2015 | $1,328 | $66,480 | $0 | $0 |
| 2014 | $1,182 | $59,588 | $0 | $0 |
Agents Affiliated with this Home
-

Seller's Agent in 2025
Donny Key
FLORIDA REALTY
(813) 767-4789
68 Total Sales
-
J
Seller Co-Listing Agent in 2025
Jessica Bridges
FLORIDA REALTY
(813) 681-1133
18 Total Sales
-

Seller's Agent in 2023
Ashley Fernandez
COLDWELL BANKER REALTY
(727) 215-0058
49 Total Sales
-

Buyer's Agent in 2023
Jessica Christianson
EXP REALTY LLC
(727) 781-3700
127 Total Sales
-

Seller's Agent in 2020
Karin Zimmerman
CENTURY 21 RE CHAMPIONS
(630) 816-9940
37 Total Sales
Map
Source: Stellar MLS
MLS Number: U8057306
APN: 25-28-15-46735-500-5100
- 1137 King Arthur Ct Unit 501
- 1146 King Arthur Ct Unit 114
- 1415 Doolittle Ln Unit 104
- 1375 Doolittle Ln Unit 201
- 1370 Heather Ridge Blvd Unit 105
- 1370 Heather Ridge Blvd Unit 310
- 1370 Heather Ridge Blvd Unit 107
- 1450 Heather Ridge Blvd Unit 305
- 1450 Heather Ridge Blvd Unit 107
- 2139 Elm St Unit 308
- 2119 Elm St Unit 101
- 1766 Hitching Post Ln
- 2341 Lake Heather Heights Ct
- 1497 Heather Ridge Blvd
- 1279 Dinnerbell Ln E
- 2188 Elm St Unit 1107
- 2170 Elm St Unit 906
- 1271 Overcash Dr
- 1567 Patton Dr Unit 1567
- 1317 Ranchwood Dr E
