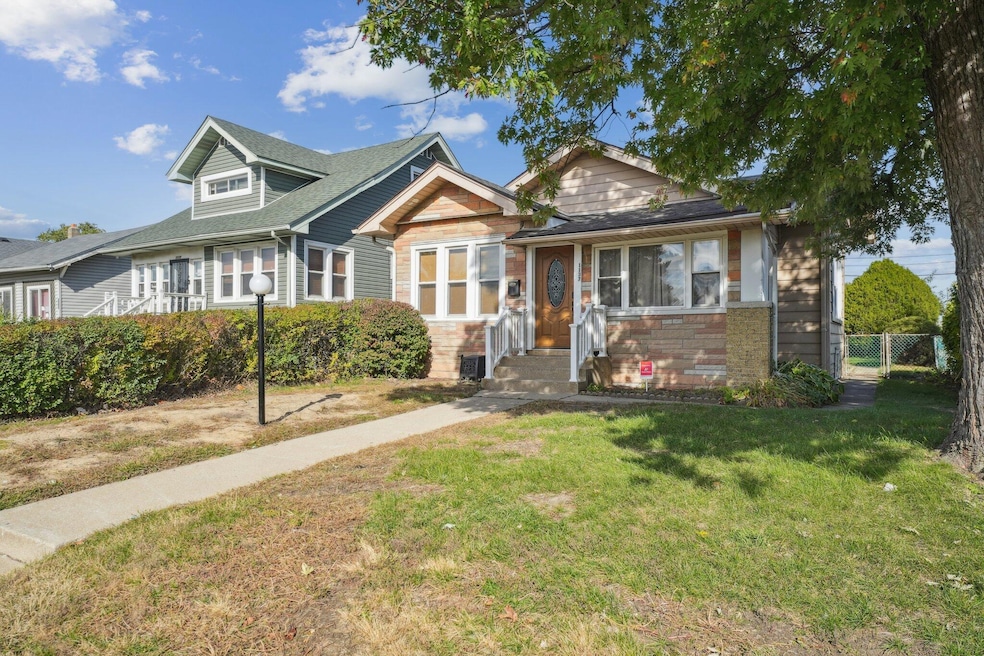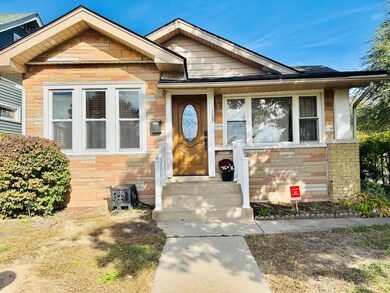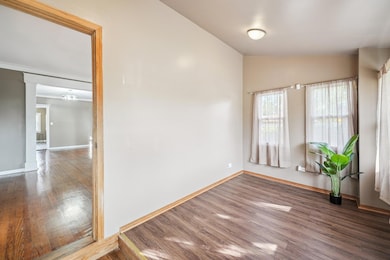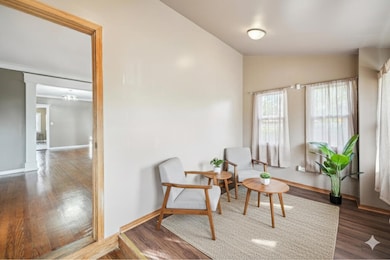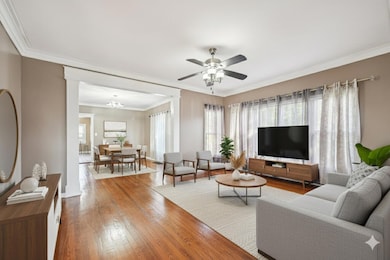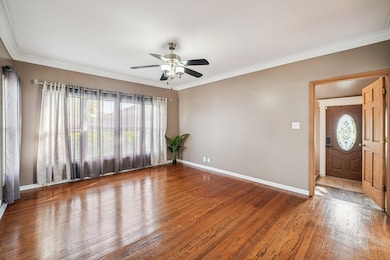1137 Lyons St Hammond, IN 46320
Estimated payment $1,396/month
Highlights
- Wood Flooring
- Corner Lot
- 1 Car Detached Garage
- Park or Greenbelt View
- No HOA
- 4-minute walk to Doctor Martin Luther King Park
About This Home
NOW ACCEPTING FHA! Basement professionally waterproofed! Beautifully updated 3-bedroom, 2-bath home on a corner lot, offering historic charm with modern comfort. Features include a new kitchen with quartz countertops and stainless steel appliances, modern baths with a soaker tub in one, refinished hardwood floors, and freshly painted interiors. Located across from Dr. Martin Luther King Memorial Park, just 1.2 miles from Metra South Shore Line, 6 minutes to I-80/94, 10 minutes to Chicago Skyway, and 5 minutes to the new Hammond YMCA. Includes a 1-year home warranty. Hammond Bound Scholarship may apply for local students. Motivated sellers--move-in ready!
Listing Agent
@properties/Christie's Intl RE License #RB25000839 Listed on: 10/26/2025

Home Details
Home Type
- Single Family
Est. Annual Taxes
- $2,582
Year Built
- Built in 1915
Lot Details
- 4,953 Sq Ft Lot
- Chain Link Fence
- Corner Lot
Parking
- 1 Car Detached Garage
Home Design
- Brick Foundation
Interior Spaces
- 1-Story Property
- Blinds
- Aluminum Window Frames
- Living Room
- Dining Room
- Park or Greenbelt Views
- Basement
Kitchen
- Gas Range
- Range Hood
Flooring
- Wood
- Carpet
- Tile
- Vinyl
Bedrooms and Bathrooms
- 3 Bedrooms
- 2 Full Bathrooms
Laundry
- Laundry Room
- Laundry on lower level
- Dryer
- Washer
- Sink Near Laundry
Home Security
- Home Security System
- Carbon Monoxide Detectors
- Fire and Smoke Detector
Additional Features
- Enclosed Patio or Porch
- Forced Air Heating and Cooling System
Community Details
- No Home Owners Association
- Maywood Add Subdivision
Listing and Financial Details
- Assessor Parcel Number 450706177027000023
Map
Home Values in the Area
Average Home Value in this Area
Tax History
| Year | Tax Paid | Tax Assessment Tax Assessment Total Assessment is a certain percentage of the fair market value that is determined by local assessors to be the total taxable value of land and additions on the property. | Land | Improvement |
|---|---|---|---|---|
| 2025 | $2,770 | $130,400 | $20,600 | $109,800 |
| 2024 | $4,765 | $116,800 | $20,600 | $96,200 |
| 2023 | $2,524 | $99,700 | $23,300 | $76,400 |
| 2022 | $2,524 | $94,200 | $23,300 | $70,900 |
| 2021 | $1,881 | $69,400 | $7,800 | $61,600 |
| 2020 | $667 | $57,800 | $7,800 | $50,000 |
| 2019 | $718 | $52,100 | $7,800 | $44,300 |
| 2018 | $544 | $50,100 | $7,800 | $42,300 |
| 2017 | $558 | $49,200 | $7,800 | $41,400 |
| 2016 | $465 | $46,700 | $7,800 | $38,900 |
| 2014 | $431 | $49,800 | $7,800 | $42,000 |
| 2013 | -- | $47,800 | $7,800 | $40,000 |
Property History
| Date | Event | Price | List to Sale | Price per Sq Ft |
|---|---|---|---|---|
| 02/16/2026 02/16/26 | Price Changed | $229,400 | -0.2% | $159 / Sq Ft |
| 01/07/2026 01/07/26 | Price Changed | $229,900 | +0.4% | $159 / Sq Ft |
| 01/07/2026 01/07/26 | Price Changed | $229,000 | -3.3% | $158 / Sq Ft |
| 11/26/2025 11/26/25 | Price Changed | $236,900 | -1.3% | $164 / Sq Ft |
| 11/01/2025 11/01/25 | For Sale | $239,900 | -- | $166 / Sq Ft |
Purchase History
| Date | Type | Sale Price | Title Company |
|---|---|---|---|
| Interfamily Deed Transfer | -- | None Available | |
| Special Warranty Deed | $54,700 | Transcontinental Title Co | |
| Sheriffs Deed | $75,945 | None Available |
Mortgage History
| Date | Status | Loan Amount | Loan Type |
|---|---|---|---|
| Open | $51,125 | New Conventional | |
| Previous Owner | $54,700 | Purchase Money Mortgage |
Source: Northwest Indiana Association of REALTORS®
MLS Number: 829911
APN: 45-07-06-177-027.000-023
- 5716 Calumet Ave Unit 4
- 5525 Hyles Blvd
- 231 Doty St Unit 231Dotyst
- 920 Spruce St
- 431 Vine St Unit 429
- 8 Waltham St Unit 1R
- 25 Carroll St Unit 3
- 5031 Homerlee Ave Unit 1
- 5231 Hohman Ave
- 1936 167th St
- 627 Douglas Ave
- 2217 Tanglewood Dr
- 106 164th St
- 318 157th St
- 1376 Wentworth Ave
- 1436 Forest Place
- 1581 Kenilworth Dr
- 438 155th St
- 611 Gordon Ave Unit 2
- 611 Gordon Ave Unit 1
Ask me questions while you tour the home.
