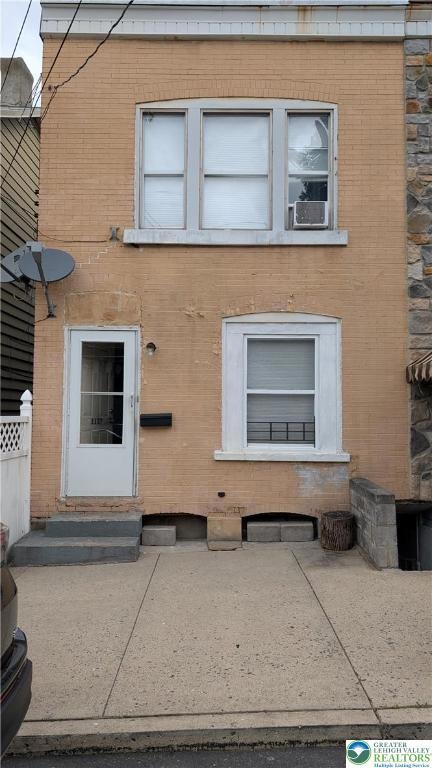
1137 Mechanic St Bethlehem, PA 18015
Downtown Bethlehem NeighborhoodEstimated payment $1,075/month
About This Home
Step into a piece of Bethlehem’s story where the walls whisper potential and the foundation invites transformation. This twin home is your next chapter—three generously sized bedrooms laid out with no walk-throughs, offering privacy like well-drawn lines in a classic novel.
You’ll dine in a room meant for more than meals—it’s a gathering space, a canvas for connection, a stage for future celebrations. The full basement, with its own outside entrance, is a blank scroll waiting for your vision—storage, workshop, rec room, or income-generating studio? The choice is yours.
Think of this property as a house with good bones and an open heart—solid where it counts, yet flexible enough to reflect your dreams. A new heating system and hot water heater were installed in 2014, offering you a warm start on your renovation journey.
Whether you're an investor ready to breathe new life into an income property or a determined buyer eager to build equity with every swing of the hammer, this home is more than a project—it’s a promise.
Stake your claim, roll up your sleeves, and turn potential into reality at 1137 Mechanic Street.
Home Details
Home Type
- Single Family
Est. Annual Taxes
- $1,845
Year Built
- Built in 1916
Lot Details
- 1,125 Sq Ft Lot
- Property is zoned 04RM
Parking
- On-Street Parking
Home Design
- Brick or Stone Mason
- Aluminum Siding
- Stone
Interior Spaces
- 1,236 Sq Ft Home
- 2-Story Property
- Basement Fills Entire Space Under The House
- Laundry on lower level
Bedrooms and Bathrooms
- 3 Bedrooms
- 1 Full Bathroom
Utilities
- Heating Available
Map
Home Values in the Area
Average Home Value in this Area
Tax History
| Year | Tax Paid | Tax Assessment Tax Assessment Total Assessment is a certain percentage of the fair market value that is determined by local assessors to be the total taxable value of land and additions on the property. | Land | Improvement |
|---|---|---|---|---|
| 2025 | $220 | $20,400 | $4,600 | $15,800 |
| 2024 | $1,803 | $20,400 | $4,600 | $15,800 |
| 2023 | $1,803 | $20,400 | $4,600 | $15,800 |
| 2022 | $1,789 | $20,400 | $4,600 | $15,800 |
| 2021 | $1,777 | $20,400 | $4,600 | $15,800 |
| 2020 | $1,760 | $20,400 | $4,600 | $15,800 |
| 2019 | $1,754 | $20,400 | $4,600 | $15,800 |
| 2018 | $1,712 | $20,400 | $4,600 | $15,800 |
| 2017 | $1,691 | $20,400 | $4,600 | $15,800 |
| 2016 | -- | $20,400 | $4,600 | $15,800 |
| 2015 | -- | $20,400 | $4,600 | $15,800 |
| 2014 | -- | $20,400 | $4,600 | $15,800 |
Property History
| Date | Event | Price | Change | Sq Ft Price |
|---|---|---|---|---|
| 07/04/2025 07/04/25 | For Sale | $169,000 | +327.8% | $137 / Sq Ft |
| 12/18/2014 12/18/14 | Sold | $39,500 | -48.4% | $27 / Sq Ft |
| 11/26/2014 11/26/14 | Pending | -- | -- | -- |
| 05/29/2014 05/29/14 | For Sale | $76,500 | +327.4% | $52 / Sq Ft |
| 12/06/2013 12/06/13 | Sold | $17,901 | 0.0% | $12 / Sq Ft |
| 11/12/2013 11/12/13 | Pending | -- | -- | -- |
| 10/28/2013 10/28/13 | For Sale | $17,900 | -- | $12 / Sq Ft |
Purchase History
| Date | Type | Sale Price | Title Company |
|---|---|---|---|
| Deed | $39,500 | None Available | |
| Deed | $17,901 | None Available | |
| Sheriffs Deed | $5,363 | None Available |
Similar Homes in Bethlehem, PA
Source: Greater Lehigh Valley REALTORS®
MLS Number: 760501
APN: P6SE2B-4-24-0204
- 1171 E 4th St
- 1183 Mechanic St
- 314 State St
- 914 E 6th St
- 819 E 4th St
- 1330 E 6th St
- 539 Atlantic St Unit 3
- 0 James St Unit LOTS 756443
- 657 Lamb St
- 739 Atlantic St
- 639 Buchanan St
- 1454 E 5th St
- 802 Atlantic St
- 1521 E 6th St
- 330 E 4th St
- 1543 E 8th St
- 336 E Market St
- 1627 E 8th St
- 4255 Stonebridge Dr
- 4315 Stonebridge Dr
- 1151 E 4th St Unit 1153-1
- 1165 E 3rd St
- 1211 Mechanic St
- 1012 Evans St Unit 2
- 1012 Evans St Unit 1
- 938 E 4th St Unit G03
- 938 E 4th St Unit 304
- 938 E 4th St Unit G01
- 1288 E 4th St Unit 1
- 823 E 4th St Unit 1
- 944 Sullivan St
- 1348 E 6th St Unit 2nd Floor Rear
- 720 Fourth St
- 745 E 6th St
- 610 E 3rd St
- 608 Buchanan St
- 715 E 7th St Unit 104
- 735 Atlantic St
- 215 E Church St
- 125 E 3rd St Unit 2A
