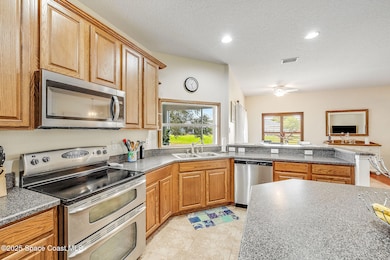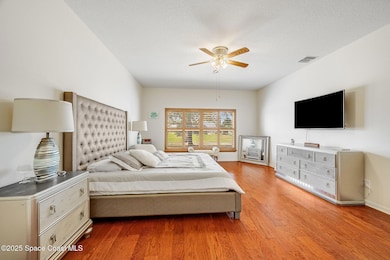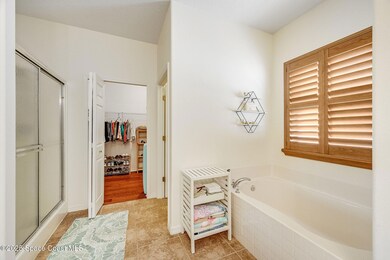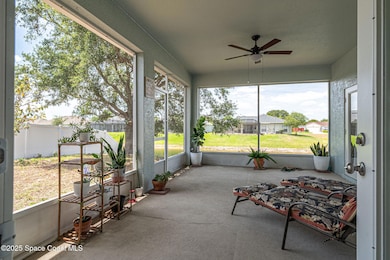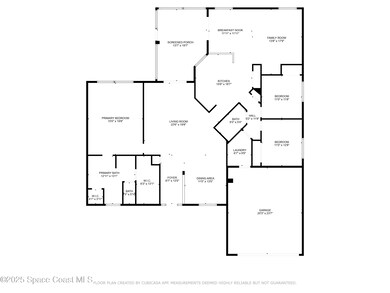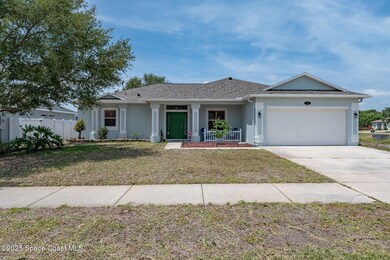
1137 Morgan Cir NE Palm Bay, FL 32905
Port Malabar NeighborhoodEstimated payment $2,352/month
Highlights
- 70 Feet of Waterfront
- Pond View
- Corner Lot
- Home fronts a pond
- Wood Flooring
- Screened Porch
About This Home
Fall in love with this impeccably clean and spacious corner-lot home offering over 2,300 sq ft, city water/sewer, and serene water view and just minutes from I-95, shopping, and dining. Inside, you'll find hardwood floors, oversized tile, and elegant plantation shutters throughout. The thoughtful floor plan includes a massive primary suite with double sinks, a soaking tub, walk-in shower, and large walk-in closet. Enjoy two living areas, a formal dining space, kitchen nook, and a generously sized kitchen—perfect for entertaining or everyday life. Step outside to an oversized screened porch ideal for relaxing or gatherings. Feel secure with concrete block construction, a brand-new 2024 roof, Exterior Paint 2024, new 2024 HVAC system, storm panels, and a newer water heater. Comfort, style, and space—all in one! Furnishings Negotiable! Minutes from I-95, shopping, groceries, beaches and major employers!!
Home Details
Home Type
- Single Family
Est. Annual Taxes
- $3,702
Year Built
- Built in 2008
Lot Details
- 9,148 Sq Ft Lot
- Lot Dimensions are 76 x 120
- Home fronts a pond
- 70 Feet of Waterfront
- East Facing Home
- Corner Lot
HOA Fees
- $54 Monthly HOA Fees
Parking
- 2 Car Attached Garage
Home Design
- Shingle Roof
- Block Exterior
- Asphalt
- Stucco
Interior Spaces
- 2,353 Sq Ft Home
- 1-Story Property
- Furniture Can Be Negotiated
- Ceiling Fan
- Entrance Foyer
- Screened Porch
- Pond Views
- Hurricane or Storm Shutters
Kitchen
- Breakfast Bar
- Double Oven
- Electric Range
- Microwave
- Dishwasher
- Kitchen Island
Flooring
- Wood
- Tile
Bedrooms and Bathrooms
- 3 Bedrooms
- Split Bedroom Floorplan
- Walk-In Closet
- 2 Full Bathrooms
- Separate Shower in Primary Bathroom
Laundry
- Laundry in unit
- Washer and Electric Dryer Hookup
Schools
- Riviera Elementary School
- Stone Middle School
- Palm Bay High School
Utilities
- Central Heating and Cooling System
Community Details
- Association fees include ground maintenance
- Pinewood Estates Association, Phone Number (321) 242-9997
- Pinewood Estates Subdivision
Listing and Financial Details
- Assessor Parcel Number 28-37-29-02-00000.0-0059.00
Map
Home Values in the Area
Average Home Value in this Area
Tax History
| Year | Tax Paid | Tax Assessment Tax Assessment Total Assessment is a certain percentage of the fair market value that is determined by local assessors to be the total taxable value of land and additions on the property. | Land | Improvement |
|---|---|---|---|---|
| 2025 | $3,702 | $330,740 | -- | -- |
| 2024 | $3,620 | $239,190 | -- | -- |
| 2023 | $3,620 | $232,230 | $0 | $0 |
| 2022 | $3,500 | $225,470 | $0 | $0 |
| 2021 | $3,590 | $218,910 | $0 | $0 |
| 2020 | $1,379 | $112,900 | $0 | $0 |
| 2019 | $1,581 | $110,370 | $0 | $0 |
| 2018 | $1,544 | $108,320 | $0 | $0 |
| 2017 | $1,565 | $106,100 | $0 | $0 |
| 2016 | $1,310 | $103,920 | $10,000 | $93,920 |
| 2015 | $1,332 | $103,200 | $10,000 | $93,200 |
| 2014 | $1,334 | $102,390 | $10,000 | $92,390 |
Property History
| Date | Event | Price | List to Sale | Price per Sq Ft | Prior Sale |
|---|---|---|---|---|---|
| 10/01/2025 10/01/25 | Price Changed | $375,000 | -5.5% | $159 / Sq Ft | |
| 07/04/2025 07/04/25 | Price Changed | $397,000 | -2.9% | $169 / Sq Ft | |
| 06/18/2025 06/18/25 | Price Changed | $409,000 | -1.4% | $174 / Sq Ft | |
| 06/09/2025 06/09/25 | Price Changed | $415,000 | -1.0% | $176 / Sq Ft | |
| 05/28/2025 05/28/25 | Price Changed | $419,000 | -1.2% | $178 / Sq Ft | |
| 05/16/2025 05/16/25 | Price Changed | $424,000 | -1.2% | $180 / Sq Ft | |
| 04/25/2025 04/25/25 | For Sale | $429,000 | +12.9% | $182 / Sq Ft | |
| 05/17/2024 05/17/24 | Sold | $380,000 | -2.3% | $161 / Sq Ft | View Prior Sale |
| 04/17/2024 04/17/24 | Pending | -- | -- | -- | |
| 04/14/2024 04/14/24 | For Sale | $389,000 | +49.6% | $165 / Sq Ft | |
| 10/08/2020 10/08/20 | Sold | $260,000 | -90.0% | $110 / Sq Ft | View Prior Sale |
| 09/04/2020 09/04/20 | Pending | -- | -- | -- | |
| 08/30/2020 08/30/20 | For Sale | $2,599,000 | -- | $1,105 / Sq Ft |
Purchase History
| Date | Type | Sale Price | Title Company |
|---|---|---|---|
| Warranty Deed | $380,000 | Prestige Title Of Brevard | |
| Warranty Deed | $380,000 | Prestige Title Of Brevard | |
| Warranty Deed | $260,000 | Landing Title Agency Inc | |
| Warranty Deed | $260,000 | Landing Title Agency | |
| Warranty Deed | $200,000 | Landing Title Agency Inc | |
| Warranty Deed | $249,600 | Hbi Title Company |
Mortgage History
| Date | Status | Loan Amount | Loan Type |
|---|---|---|---|
| Previous Owner | $269,360 | VA | |
| Previous Owner | $249,000 | No Value Available |
About the Listing Agent

Meet Marly and David Simmons, your dynamic real estate duo in Brevard County, dedicated to turning your dream home into reality. With a unique blend of real estate expertise and hands-on construction knowledge, they guide you through every step of the home-buying journey—from envisioning your perfect space to moving in with confidence. Known for their personalized approach, Marly and David keep you informed and empowered, offering clear communication and insider insights on Brevard’s vibrant
Marly And David's Other Listings
Source: Space Coast MLS (Space Coast Association of REALTORS®)
MLS Number: 1044264
APN: 28-37-29-02-00000.0-0059.00
- 1121 Morgan Cir NE
- 1106 Morgan Cir NE
- 1186 Galty Cir NE Unit 6
- 1204 Riviera Dr NE
- 1060 Mariposa Dr NE
- 1097 Newbern St NE
- 1099 Dania Cir NE
- 1115 Dania Cir NE
- 1010 Abada Ct NE Unit 102
- 1351 Cherry Hills Rd NE
- 1400 Sheafe Ave NE Unit 109
- 1030 Abada Ct NE Unit 102
- 1020 Abada Ct NE Unit 108
- 1048 Newbern St NE
- 1040 Abada Ct NE Unit 109
- 1470 Malibu Cir NE Unit 110
- 1340 Mariposa Dr NE
- 1124 Eleuthera Dr NE
- 940 Hampshire Ave NE
- 296 Port Malabar Blvd NE
- 1303 Cherry Hills Rd NE
- 1099 Dania Cir NE
- 1140 Riviera Dr NE
- 1186 Dania Cir NE
- 1465 Malibu Cir NE Unit 106
- 984 Tavernier Cir NE
- 1170 Eleuthera Dr NE
- 1441 Sheafe Ave NE Unit 104
- 1460 Sheafe Ave NE Unit 110
- 100-500 Larch Cir NE
- 1420 Malibu Cir NE Unit 101
- 963 Sonesta Ave NE Unit 103
- 909 Sonesta Ave NE Unit 202
- 969 Sonesta Ave NE Unit 205
- 1399 Cindy Cir NE
- 1018 Malabar Lakes Dr NE
- 915 Sonesta Ave NE Unit 203
- 1245 Palm Bay Rd
- 4881 Dairy Rd
- 867 Huntington St NE

