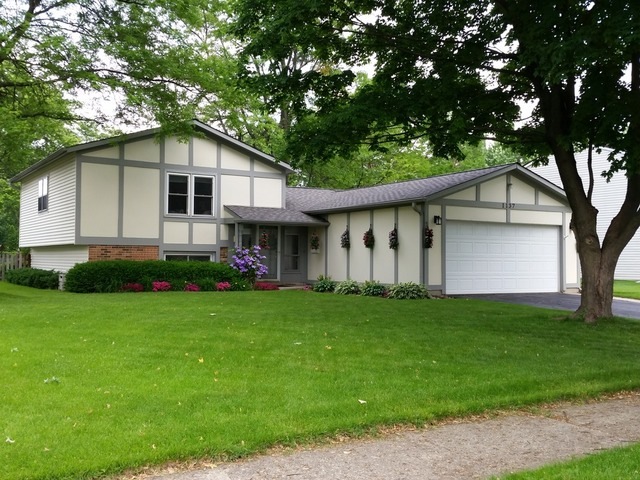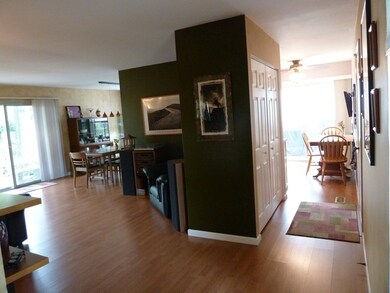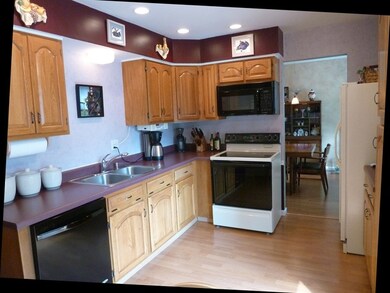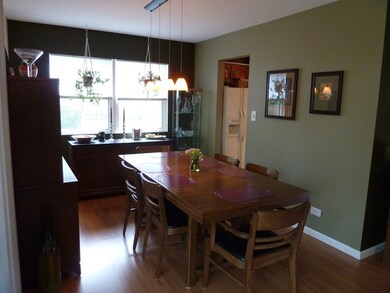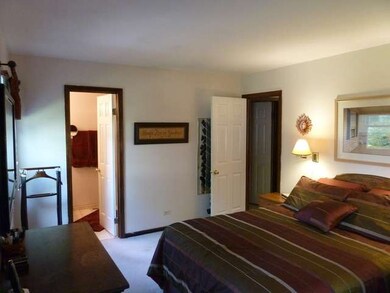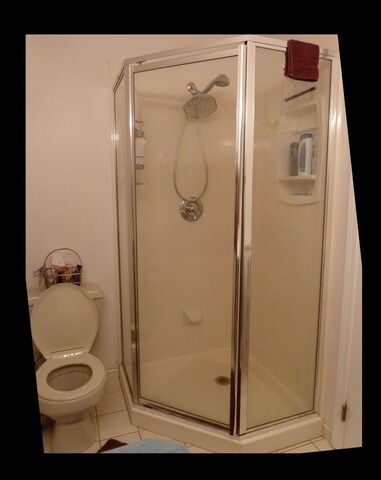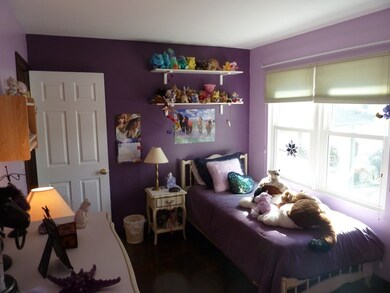
1137 N Old Bridge Rd Palatine, IL 60067
Pepper Tree NeighborhoodHighlights
- Fenced Yard
- Attached Garage
- Patio
- Palatine High School Rated A
- Breakfast Bar
- 4-minute walk to Eagle Park
About This Home
As of June 2021Updated split level with fenced yard with oversized patio in Palatine High School / Sundling / Lincoln schools. Walk 1 block to a park with a pool, tennis courts and a playground. Close to all three schools. 4 bedrooms (the bedroom downstairs is set up as an office), 2.5 baths. All rooms have white six panel doors. Recent roof, siding, high efficiency furnace, tankless water heater, and dishwasher. Ready to move right in! MLS #09057905
Last Agent to Sell the Property
Melanie Broderick
Metro Realty Inc. License #471014867 Listed on: 10/07/2015
Last Buyer's Agent
Randy Johnson
RE/MAX Suburban License #471006841

Home Details
Home Type
- Single Family
Est. Annual Taxes
- $9,770
Year Built
- 1972
Lot Details
- East or West Exposure
- Fenced Yard
Parking
- Attached Garage
- Garage Transmitter
- Garage Door Opener
- Driveway
- Garage Is Owned
Home Design
- Tri-Level Property
- Brick Exterior Construction
- Slab Foundation
- Asphalt Shingled Roof
- Vinyl Siding
Kitchen
- Breakfast Bar
- Oven or Range
- Microwave
- Dishwasher
- Disposal
Utilities
- Forced Air Heating and Cooling System
- Heating System Uses Gas
- Lake Michigan Water
Additional Features
- Laminate Flooring
- Primary Bathroom is a Full Bathroom
- Finished Basement Bathroom
- Patio
Listing and Financial Details
- Homeowner Tax Exemptions
Ownership History
Purchase Details
Home Financials for this Owner
Home Financials are based on the most recent Mortgage that was taken out on this home.Purchase Details
Home Financials for this Owner
Home Financials are based on the most recent Mortgage that was taken out on this home.Purchase Details
Home Financials for this Owner
Home Financials are based on the most recent Mortgage that was taken out on this home.Similar Homes in Palatine, IL
Home Values in the Area
Average Home Value in this Area
Purchase History
| Date | Type | Sale Price | Title Company |
|---|---|---|---|
| Warranty Deed | $330,000 | Precision Title | |
| Warranty Deed | $300,000 | Atgf Inc | |
| Warranty Deed | $175,500 | -- |
Mortgage History
| Date | Status | Loan Amount | Loan Type |
|---|---|---|---|
| Open | $313,500 | New Conventional | |
| Previous Owner | $224,400 | New Conventional | |
| Previous Owner | $73,000 | Unknown | |
| Previous Owner | $240,000 | Unknown | |
| Previous Owner | $10,843 | Unknown | |
| Previous Owner | $116,950 | Stand Alone First | |
| Previous Owner | $125,000 | No Value Available | |
| Closed | $60,000 | No Value Available |
Property History
| Date | Event | Price | Change | Sq Ft Price |
|---|---|---|---|---|
| 06/03/2021 06/03/21 | Sold | $330,000 | +1.5% | $250 / Sq Ft |
| 05/09/2021 05/09/21 | Pending | -- | -- | -- |
| 05/07/2021 05/07/21 | For Sale | $325,000 | +15.9% | $247 / Sq Ft |
| 04/20/2016 04/20/16 | Sold | $280,500 | 0.0% | $213 / Sq Ft |
| 03/07/2016 03/07/16 | Off Market | $280,500 | -- | -- |
| 01/25/2016 01/25/16 | Pending | -- | -- | -- |
| 11/06/2015 11/06/15 | For Sale | $287,000 | 0.0% | $218 / Sq Ft |
| 10/27/2015 10/27/15 | Pending | -- | -- | -- |
| 10/07/2015 10/07/15 | For Sale | $287,000 | -- | $218 / Sq Ft |
Tax History Compared to Growth
Tax History
| Year | Tax Paid | Tax Assessment Tax Assessment Total Assessment is a certain percentage of the fair market value that is determined by local assessors to be the total taxable value of land and additions on the property. | Land | Improvement |
|---|---|---|---|---|
| 2024 | $9,770 | $33,000 | $8,000 | $25,000 |
| 2023 | $9,451 | $33,000 | $8,000 | $25,000 |
| 2022 | $9,451 | $33,000 | $8,000 | $25,000 |
| 2021 | $8,794 | $27,078 | $5,000 | $22,078 |
| 2020 | $8,663 | $27,078 | $5,000 | $22,078 |
| 2019 | $8,677 | $30,255 | $5,000 | $25,255 |
| 2018 | $8,892 | $28,614 | $4,500 | $24,114 |
| 2017 | $8,724 | $28,614 | $4,500 | $24,114 |
| 2016 | $7,405 | $28,614 | $4,500 | $24,114 |
| 2015 | $6,575 | $24,024 | $4,000 | $20,024 |
| 2014 | $6,512 | $24,024 | $4,000 | $20,024 |
| 2013 | $6,328 | $24,024 | $4,000 | $20,024 |
Agents Affiliated with this Home
-
Mary Opfer

Seller's Agent in 2021
Mary Opfer
RE/MAX Suburban
(847) 516-6333
2 in this area
153 Total Sales
-
A
Buyer's Agent in 2021
Alex Aguirre
Charles Rutenberg Realty
-
M
Seller's Agent in 2016
Melanie Broderick
Metro Realty Inc.
-
R
Buyer's Agent in 2016
Randy Johnson
RE/MAX Suburban
Map
Source: Midwest Real Estate Data (MRED)
MLS Number: MRD09057905
APN: 02-11-116-002-0000
- 1109 N Thackeray Dr
- 161 E Old Bridge Rd
- 1042 N Thackeray Dr
- 1288 N Ashland Ave Unit 1
- 1128 N King Charles Ct
- 1400 N Pepper Tree Dr
- 47 W King Henry Ct
- 524 E Knox St
- 157 W Garden Ct
- 133 W King George Ct Unit 1
- 1065 N Smith St
- 1342 N Wellington Ct
- 963 N Ventura Dr
- 1309 W Dundee Rd
- 433 E Osage Ln Unit 1B
- 240 E Rimini Ct Unit 240
- 442 E Osage Ln Unit 3B
- 591 E Diane Dr
- 889 N Hamilton Ct Unit 101
- 1553 N Saint Marks Place
