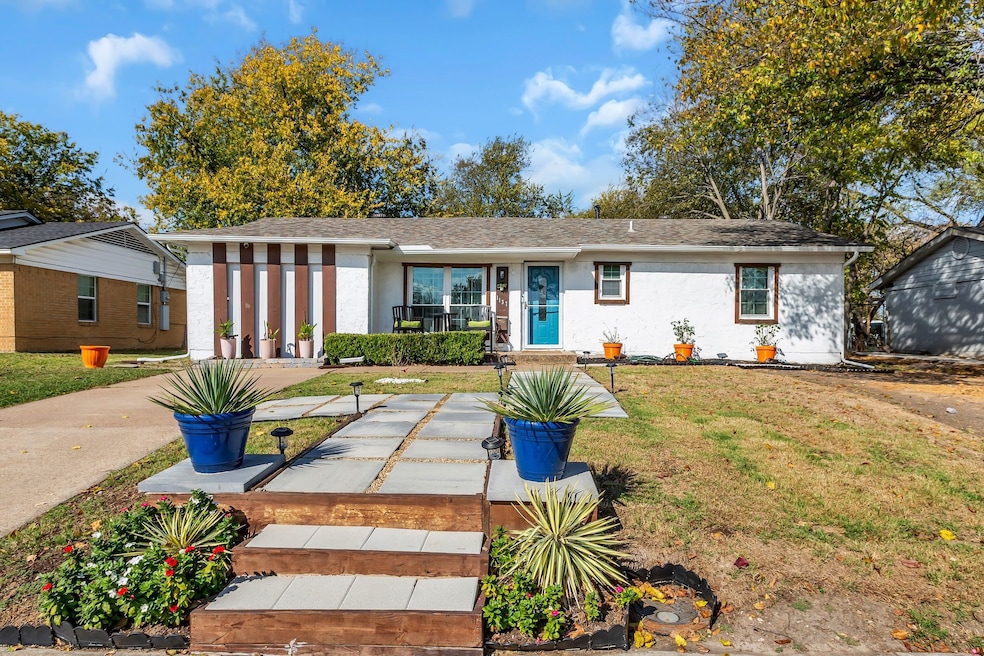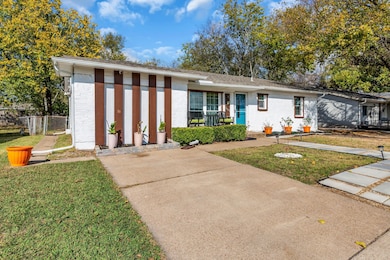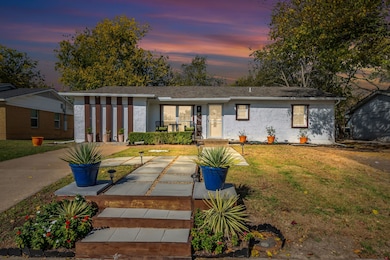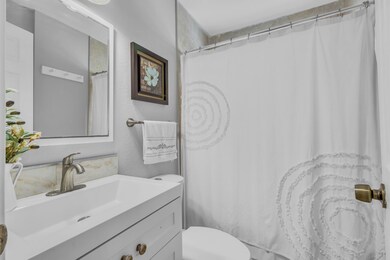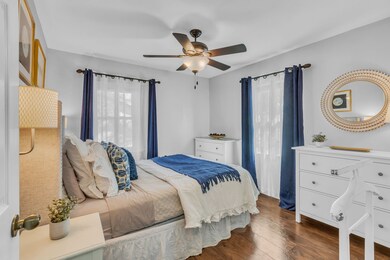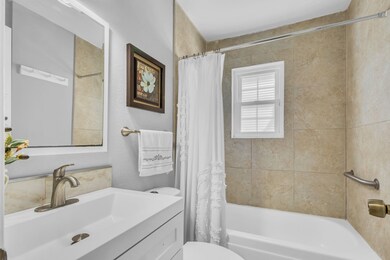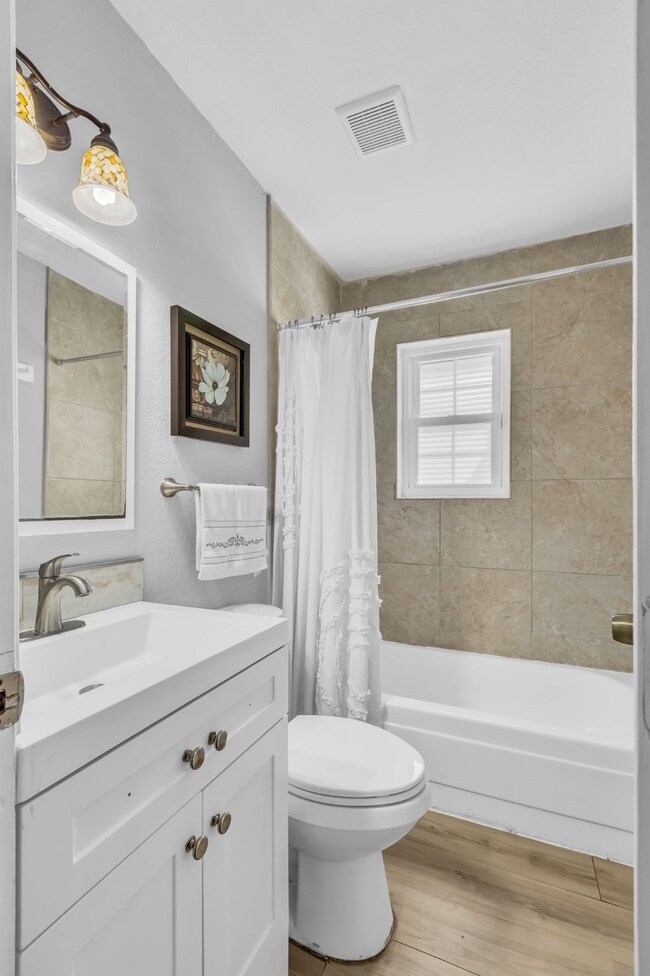1137 Ridgeview St Mesquite, TX 75149
Downtown Mesquite NeighborhoodEstimated payment $1,613/month
Highlights
- Above Ground Pool
- 1-Story Property
- Central Heating and Cooling System
- Traditional Architecture
About This Home
This beautifully updated home blends modern comfort with an unbeatable location. Perfectly situated with quick access to major freeways, it places you just minutes from shopping, dining, entertainment, and Town East Mall, making everyday errands and leisure activities effortless.
The home features distinctive curb appeal with a unique stucco exterior that gives it a warm, inviting presence. Inside, extensive renovations make the property feel brand new. Fresh paint brightens every room, while elegant wood laminate flooring adds consistency and contemporary style throughout. The chef-inspired kitchen stands out with new appliances and sleek granite countertops, offering both beauty and functionality. Major updates, including a recently replaced roof and water heater, ensure peace of mind and a move-in-ready experience.
Outdoor living is equally impressive. The spacious backyard is perfect for hosting barbecues, relaxing weekends, gardening, or creating your own private retreat. An oversized storage unit offers extra space for tools, equipment, and seasonal items. As a bonus, a well-maintained above-ground pool may convey with an acceptable offer, adding even more enjoyment for summer months.
The layout includes three comfortable bedrooms designed for rest and privacy. A large secondary living area provides incredible versatility—ideal for a home office, playroom, game room, workout space, media center, or anything your lifestyle requires. This adaptable space makes the home suitable for a variety of needs, whether working from home, entertaining, or simply enjoying additional living space.
Combining an excellent location, thoughtful updates, modern finishes, and flexible living options, this property represents an exceptional value. It truly must be experienced in person to appreciate its charm, quality, and potential.
Listing Agent
RE/MAX DFW Associates Brokerage Phone: 972-689-6592 License #0554555 Listed on: 11/25/2025

Home Details
Home Type
- Single Family
Est. Annual Taxes
- $3,581
Year Built
- Built in 1960
Parking
- Driveway
Home Design
- Traditional Architecture
- Stucco
Interior Spaces
- 1,256 Sq Ft Home
- 1-Story Property
Kitchen
- Gas Range
- Dishwasher
Bedrooms and Bathrooms
- 3 Bedrooms
- 1 Full Bathroom
Schools
- Hanby Elementary School
- Poteet High School
Additional Features
- Above Ground Pool
- 7,187 Sq Ft Lot
- Central Heating and Cooling System
Community Details
- Northridge Estates Subdivision
Listing and Financial Details
- Legal Lot and Block 12 / 72
- Assessor Parcel Number 38141500720120000
Map
Home Values in the Area
Average Home Value in this Area
Tax History
| Year | Tax Paid | Tax Assessment Tax Assessment Total Assessment is a certain percentage of the fair market value that is determined by local assessors to be the total taxable value of land and additions on the property. | Land | Improvement |
|---|---|---|---|---|
| 2025 | $3,581 | $154,350 | $45,000 | $109,350 |
| 2024 | $3,581 | $154,350 | $45,000 | $109,350 |
| 2023 | $3,581 | $132,650 | $45,000 | $87,650 |
| 2022 | $3,333 | $132,650 | $45,000 | $87,650 |
| 2021 | $3,052 | $115,750 | $45,000 | $70,750 |
| 2020 | $2,931 | $104,870 | $45,000 | $59,870 |
| 2019 | $2,189 | $75,220 | $25,000 | $50,220 |
| 2018 | $830 | $75,220 | $25,000 | $50,220 |
| 2017 | $2,082 | $74,300 | $15,000 | $59,300 |
| 2016 | $1,612 | $57,540 | $15,000 | $42,540 |
| 2015 | -- | $40,490 | $15,000 | $25,490 |
| 2014 | -- | $33,000 | $15,000 | $18,000 |
Property History
| Date | Event | Price | List to Sale | Price per Sq Ft |
|---|---|---|---|---|
| 11/26/2025 11/26/25 | Price Changed | $249,000 | -90.0% | $198 / Sq Ft |
| 11/25/2025 11/25/25 | For Sale | $2,490,000 | -- | $1,982 / Sq Ft |
Purchase History
| Date | Type | Sale Price | Title Company |
|---|---|---|---|
| Vendors Lien | -- | None Available | |
| Warranty Deed | -- | None Available | |
| Warranty Deed | -- | None Available |
Mortgage History
| Date | Status | Loan Amount | Loan Type |
|---|---|---|---|
| Open | $74,301 | Purchase Money Mortgage |
Source: North Texas Real Estate Information Systems (NTREIS)
MLS Number: 21120821
APN: 38141500720120000
- 1104 Ridgeview St
- 1405 Juanita St
- 1405 Barbara St
- 1504 Ridgeview St
- 1406 Highland St
- 1801 Rayburn Ave
- 1429 Crestridge Dr
- 1525 Highland St
- 1319 Buena Vista St
- 1520 Valley View St
- 1708 Ridgeview St
- 1528 Valley View St
- 2016 Monticello Dr
- 1515 Buena Vista St
- 1020 U S 80
- 1417 Summit St
- 2332 Rose Marie Dr
- 1500 Alta Vista St
- 2204 Anita Dr
- 1316 Cascade St
- 1208 Redman Ave
- 1245 Redman Ave
- 1256 Redman Ave
- 700 Gross Rd
- 1221 Hillcrest St
- 1421 Belmont St
- 1125 Hillcrest St
- 1514 Andrew St
- 1320 Longview St
- 2016 Monticello Dr
- 1719 Andrew St
- 1521 Longview St
- 1804 Ridgeview Plaza
- 1530 Buena Vista St
- 1505 Cascade St
- 2515 Wanda Dr
- 1105 Irene Dr
- 2101 Us Highway 80 E
- 800 Lee St
- 1716 N Galloway Ave
