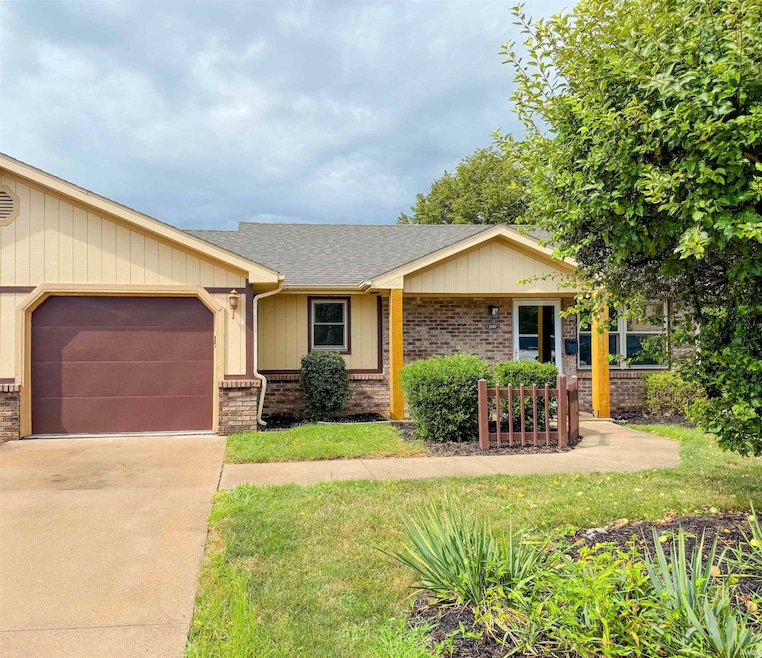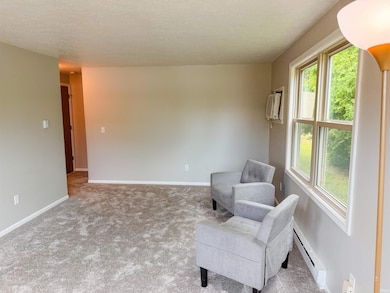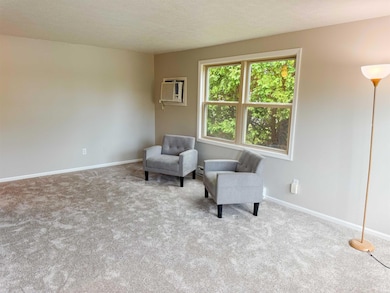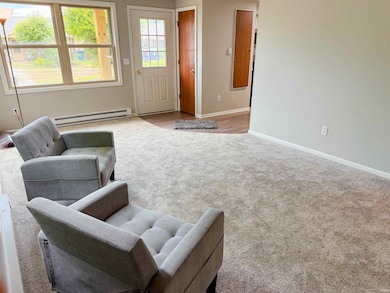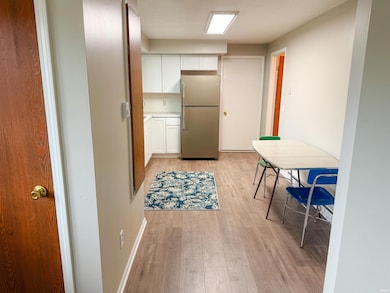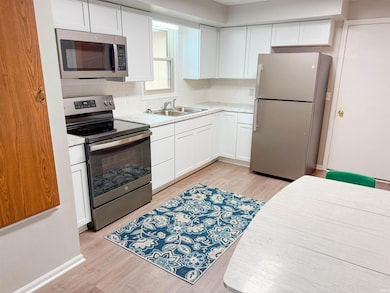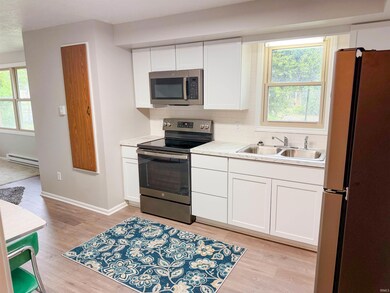1137 Southampton Dr Decatur, IN 46733
Estimated payment $1,023/month
Highlights
- 1 Car Attached Garage
- Patio
- 1-Story Property
- Bellmont High School Rated A-
- Laundry Room
- Baseboard Heating
About This Home
Charming updated home featuring two bedrooms,1-1/2 bath, laundry room, attached garage, off-street parking, and an open patio offering an outdoor space for relaxation! Developed initially as three side-by-side duplexes (six units in total), this community has been thoughtfully reimagined in collaboration with local zoning and planning authorities. Today, it offers six attached single-family residences, each designed to provide the comfort and independence of a private home. This particular residence is an attached single-family home sharing one common wall—offering the feel of a villa with added convenience. An established Homeowners Association now oversees the common areas and provides lawn maintenance, ensuring a low-maintenance lifestyle and well-kept surroundings for all residents.
Listing Agent
Morken Real Estate Services, Inc. Brokerage Phone: 260-303-7777 Listed on: 11/20/2025
Home Details
Home Type
- Single Family
Est. Annual Taxes
- $1,041
Year Built
- Built in 1987
Lot Details
- 4,487 Sq Ft Lot
- Privacy Fence
- Wood Fence
- Level Lot
HOA Fees
- $65 Monthly HOA Fees
Parking
- 1 Car Attached Garage
- Driveway
- Off-Street Parking
Home Design
- Brick Exterior Construction
- Slab Foundation
- Asphalt Roof
- Wood Siding
Interior Spaces
- 940 Sq Ft Home
- 1-Story Property
- Fire and Smoke Detector
Kitchen
- Electric Oven or Range
- Laminate Countertops
- Disposal
Flooring
- Carpet
- Laminate
Bedrooms and Bathrooms
- 2 Bedrooms
Laundry
- Laundry Room
- Electric Dryer Hookup
Attic
- Storage In Attic
- Pull Down Stairs to Attic
Outdoor Features
- Patio
Schools
- Bellmont Elementary And Middle School
- Bellmont High School
Utilities
- Cooling System Mounted In Outer Wall Opening
- Baseboard Heating
Listing and Financial Details
- Assessor Parcel Number 01-02-33-200-092.000-014
Map
Home Values in the Area
Average Home Value in this Area
Tax History
| Year | Tax Paid | Tax Assessment Tax Assessment Total Assessment is a certain percentage of the fair market value that is determined by local assessors to be the total taxable value of land and additions on the property. | Land | Improvement |
|---|---|---|---|---|
| 2024 | $6,260 | $299,600 | $36,400 | $263,200 |
| 2023 | $6,320 | $302,600 | $36,400 | $266,200 |
| 2022 | $6,584 | $315,800 | $36,400 | $279,400 |
| 2021 | $6,127 | $293,600 | $36,400 | $257,200 |
| 2020 | $6,140 | $293,600 | $36,400 | $257,200 |
| 2019 | $6,140 | $293,600 | $36,400 | $257,200 |
| 2018 | $6,140 | $293,600 | $36,400 | $257,200 |
| 2017 | $6,212 | $297,200 | $36,400 | $260,800 |
| 2016 | $6,059 | $290,000 | $36,400 | $253,600 |
| 2014 | $7,014 | $340,700 | $36,400 | $304,300 |
| 2013 | $7,099 | $344,000 | $36,400 | $307,600 |
Property History
| Date | Event | Price | List to Sale | Price per Sq Ft |
|---|---|---|---|---|
| 11/20/2025 11/20/25 | For Sale | $164,900 | -- | $175 / Sq Ft |
Source: Indiana Regional MLS
MLS Number: 202546869
APN: 01-02-33-200-092.000-014
- 1310 Mix Ave
- 704 Washington St
- 1032 Central Ave
- 1111 N 2nd St
- 818 N 3rd St
- 808 N 2nd St
- 2541 Hogans Alley
- 314 N 9th St
- 0 W US Hwy 224 Unit 202544637
- 922 W Monroe St
- 115 N 11th St
- 1705 W Monroe St
- 109 N 10th St
- 1024 Adams St
- 110 S 4th St
- 1031 Palmer's Pass
- 618 Adams St
- 2591 Hogans Alley
- 2593 Hogans Alley
- 347 S 3rd St
- 10 Pine Grove Ct
- 59 Sunrise Way Unit ID1228672P
- 191 Interlaken Dr
- 60 Premier Ave
- 2015 Fox Point Trail
- 8310 Bridgeway Blvd
- 502 Dolphin Dr
- 3595 Canal Square Dr
- 3660 E Paulding Rd
- 5910 Hessen Cassel Rd
- 5910 Hessen Cassel Rd
- 2754 E Pauling Rd
- 220 E Hoover Dr
- 1004-1006 Fayette Dr
- 1001 Daly Dr
- 1155 Hartzell St
- 7501 Lakeridge Dr
- 7623 S 750 E-90 Rd
- 931 Middle St Unit 102
- 504 Broadway St Unit B
