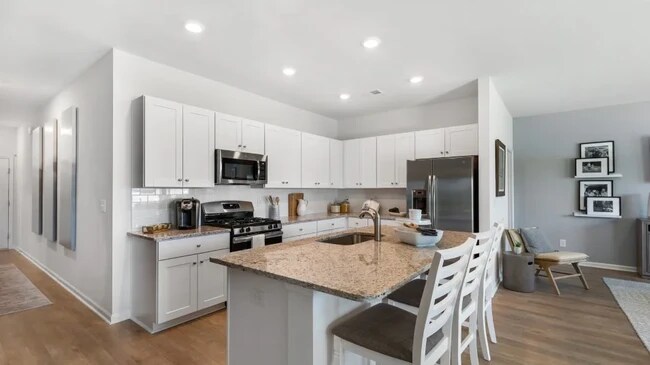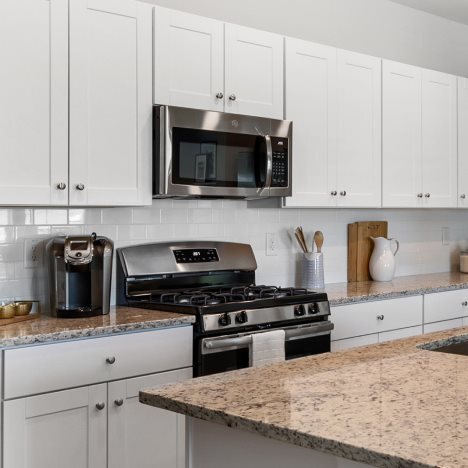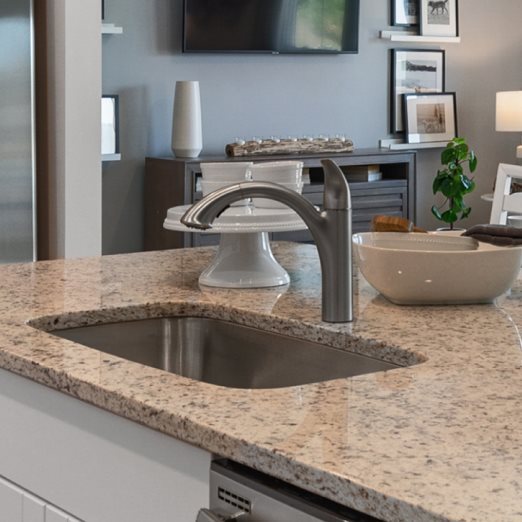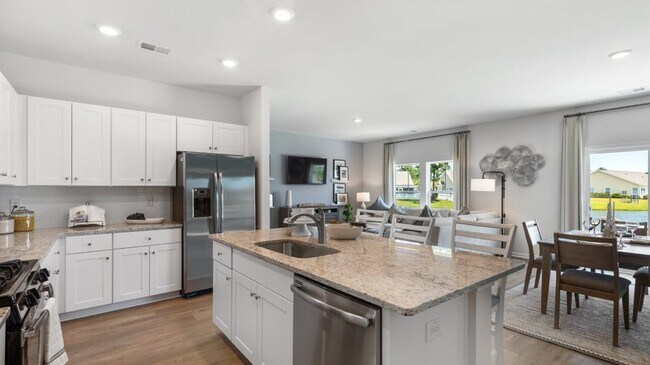Estimated payment $1,797/month
3
Beds
2
Baths
1,520
Sq Ft
$181
Price per Sq Ft
Highlights
- New Construction
- Pond in Community
- Community Garden
- Waccamaw Elementary School Rated A-
- Lap or Exercise Community Pool
- Living Room
About This Home
This single-story home features two bedrooms and a bathroom located at the front of the home, while the open kitchen, breakfast area and family room flow to the backyard with adjacent sliding doors. At the back of the home is the owner’s suite with a full-sized bathroom.
Home Details
Home Type
- Single Family
HOA Fees
- $75 Monthly HOA Fees
Parking
- 2 Car Garage
Taxes
- Special Tax
Home Design
- New Construction
Interior Spaces
- 1-Story Property
- Living Room
- Dining Room
Bedrooms and Bathrooms
- 3 Bedrooms
- 2 Full Bathrooms
Community Details
Overview
- Pond in Community
Amenities
- Community Garden
- Picnic Area
Recreation
- Community Playground
- Lap or Exercise Community Pool
Matterport 3D Tour
Map
About the Builder
Since 1954, Lennar has built over one million new homes for families across America. They build in some of the nation’s most popular cities, and their communities cater to all lifestyles and family dynamics, whether you are a first-time or move-up buyer, multigenerational family, or Active Adult.
Nearby Homes
- Fieldview
- 8016 Old Reaves Ferry Rd
- Auberon Woods
- 6426 Highway 90
- 634 McCown Dr
- 10A Bear Bluff Dr
- 616 McCown Dr
- 1983 Highway 31 E Unit 10 acres
- Chestnut Farms
- Chestnut Ridge
- TBD Hidden River Rd Unit 405.58 Acres
- 246 Rivers Edge Dr
- 1525 Waccamaw Cir
- 274 Rivers Edge Dr Unit Lot 33
- 282 Rivers Edge Dr
- 286 Rivers Edge Dr
- Eden Springs
- 534 Firouz Dr
- Tupelo Park - Arbor Collection
- 3715 Highway 90






